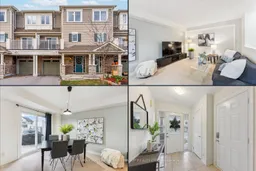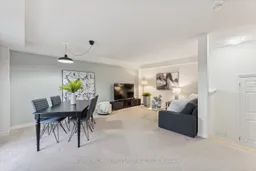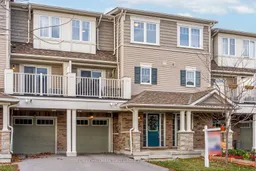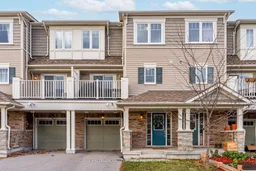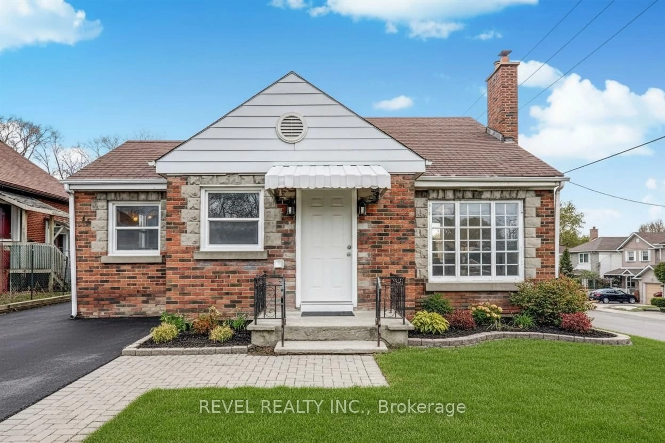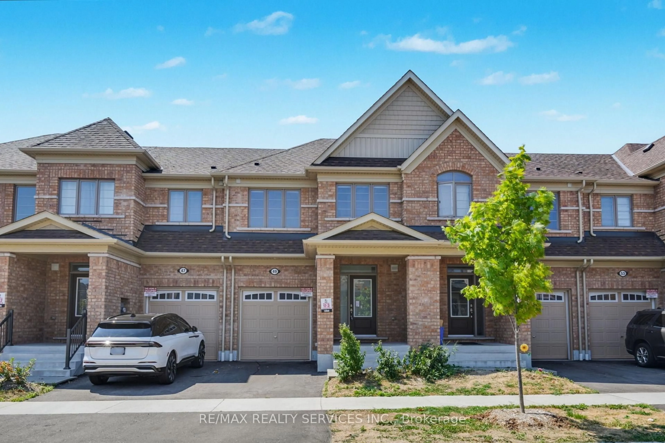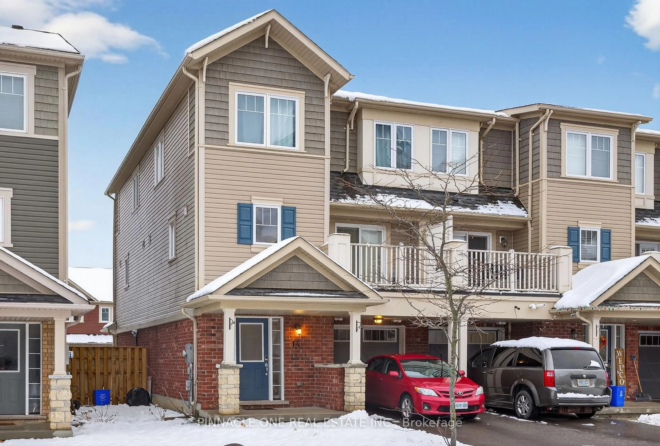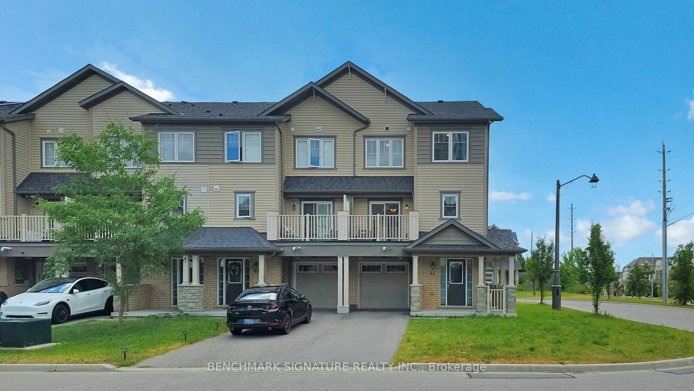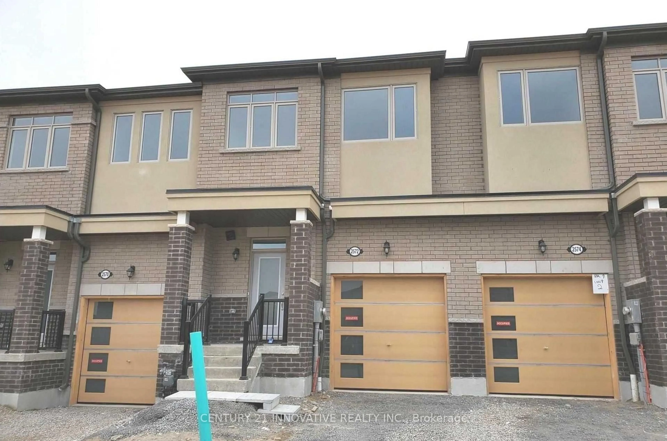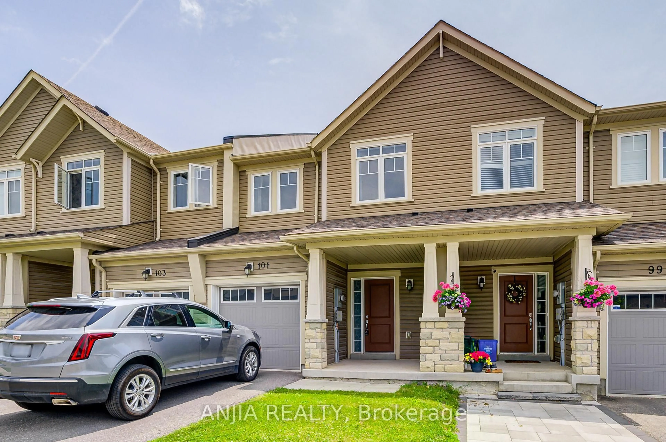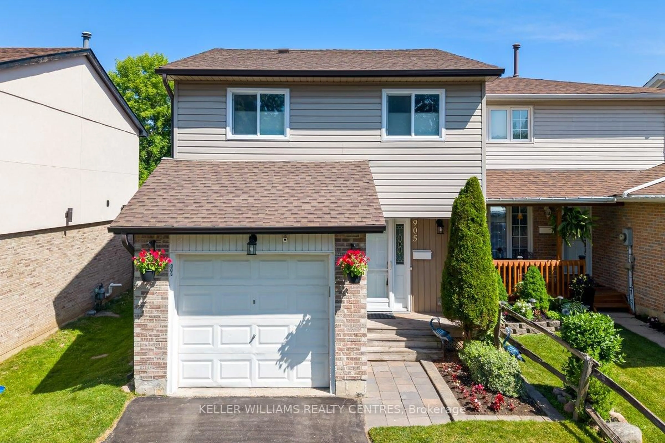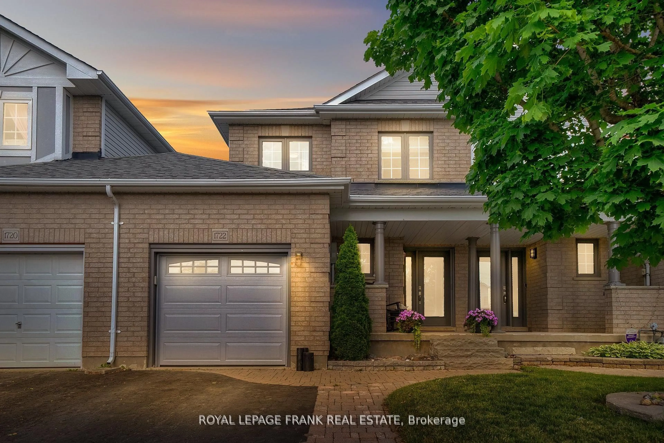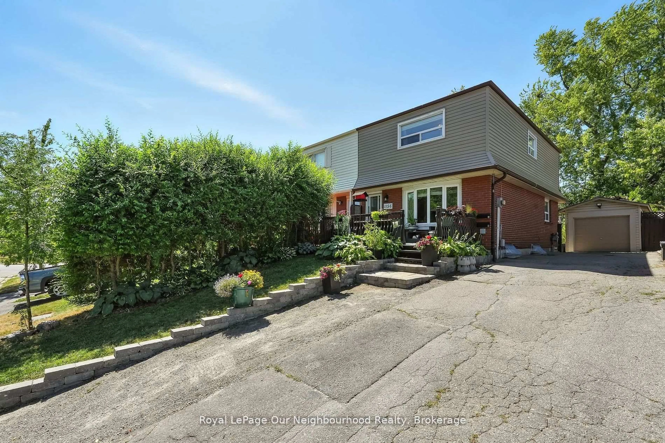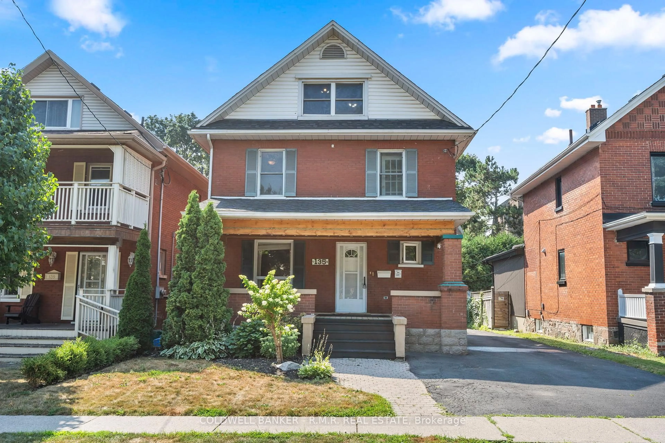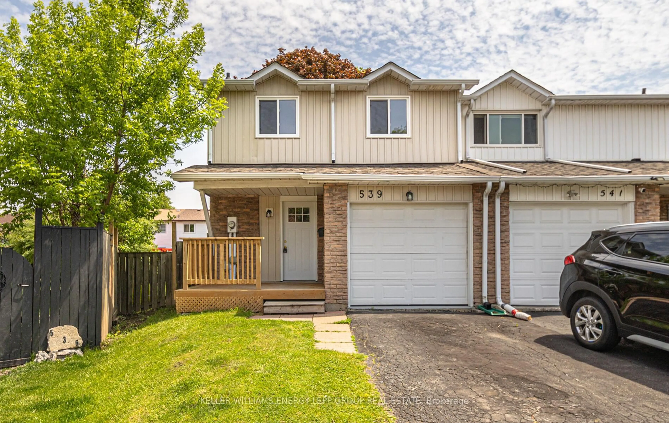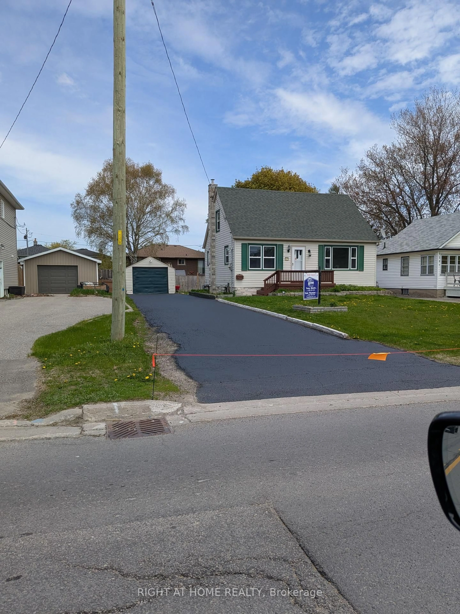Offers Anytime! Don't miss your chance to own this freehold townhome with no maintenance fees in a highly sought-after location! This bright and well maintained two-bedroom home is move-in ready. Step onto the charming covered front porch and into a spacious foyer with direct garage access, perfect for parking and extra storage. The open-concept living and dining space is warm and welcoming, leading out to a sun-filled south facing balcony, ideal for your morning coffee, BBQs, or simply relaxing outdoors. The updated kitchen features stainless steel appliances and a stone backsplash. Upstairs, the primary bedroom offers a large double closet and a view of the front yard, while the second bedroom is versatile enough for guests, a home office, or both. Perfect for first-time buyers, investors, or anyone looking to enjoy low-maintenance living in a vibrant, convenient community. Just steps to Costco, grocery stores, restaurants, shopping, transit, and parks & trails. Quick access to Durham College, Ontario Tech University, and major highways (407, 412, 401). This is the opportunity you've been waiting for - make it yours today!
Inclusions: Existing: Fridge, stove, dishwasher, clothes washer, clothes dryer, all window coverings, all electric light fixtures.
