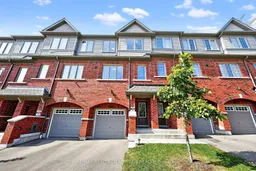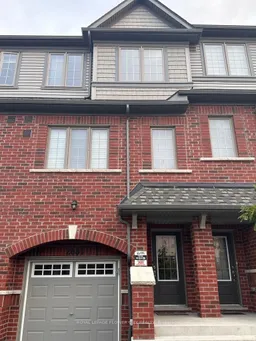Beautifully Upgraded Bright & Spacious 4-Bedroom, 3 Full Bathroom Townhome Situated In A Fast-Growing Community Of North Oshawa With No Neighbours Behind. The Lower Level Offers An Open Concept Rec Room With Laminate Flooring And Large Windows. The Main Floor Features A Spacious Open Concept Living/Dining Area With Walkout To Deck And Private Backyard. The Modern Kitchen features Upgraded Taller Cabinets, Quartz Countertops, And Stainless Steel Appliances. Convenient Main Floor Bedroom with the Powder Room Converted To 3-Piece Bath, Perfect For Guests Or Multi-Generational Living. Oak Staircase And Laminate Flooring Throughout Lower, Main, And Upper Floor Hallway. Primary Bedroom Includes An Upgraded 4-Piece Ensuite With Quartz Countertop, Glass Shower & Upgraded Tiles. The Second Bathroom Also Features Quartz & Upgraded Tiles. Smooth Ceilings On Main Floor And Upper Floor Laundry Add To Everyday Convenience. Located just minutes from UOIT and Durham College, Top-Rated Schools, Parks, Restaurants, Costco, And Other Retail Stores. Quick Access To Hwy 407, Public Transit, And Scenic Trails Makes This A Perfect Blend Of Comfort And Convenience. **EXTRAS** S/S Fridge, S/S Stove, S/S Dishwasher, Washer, Dryer, All Light Fixtures & CAC. Tankless Water Heater is rental.
Inclusions: S/S Fridge, S/S Stove, S/S Dishwasher, Washer, Dryer, All Light Fixtures & CAC.





