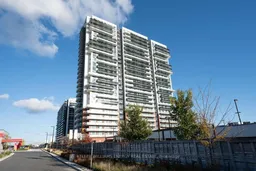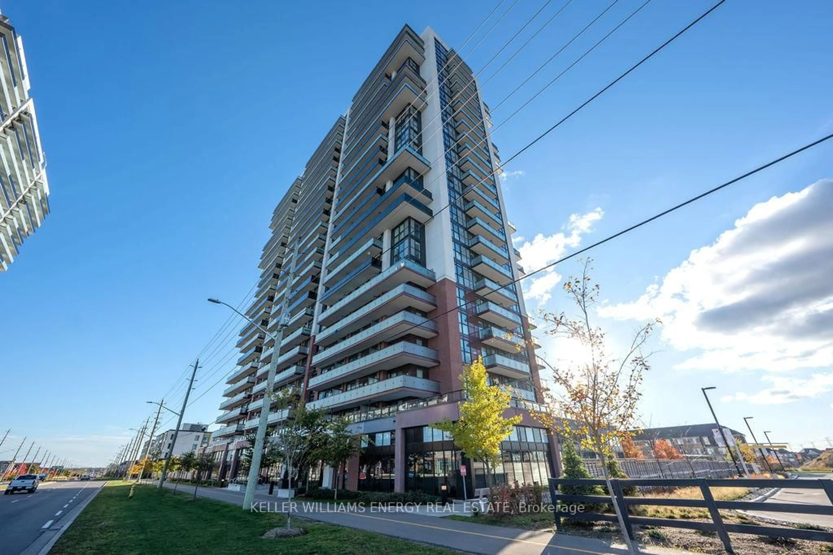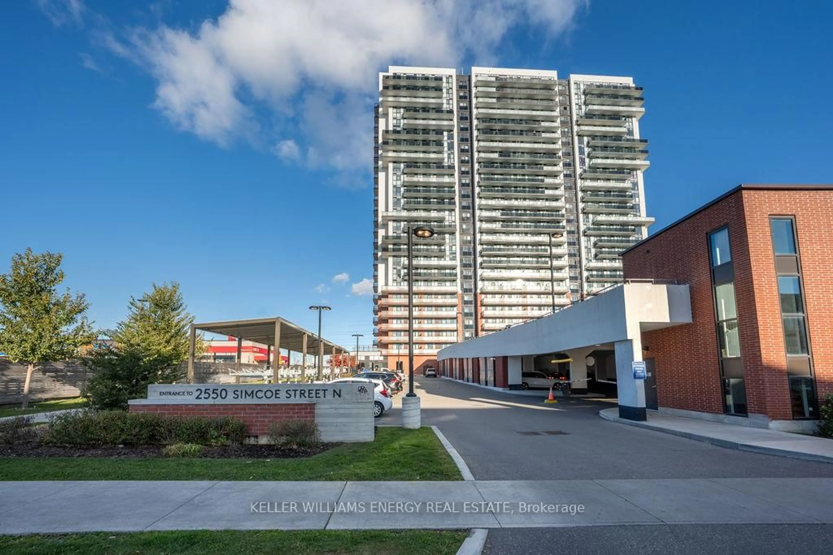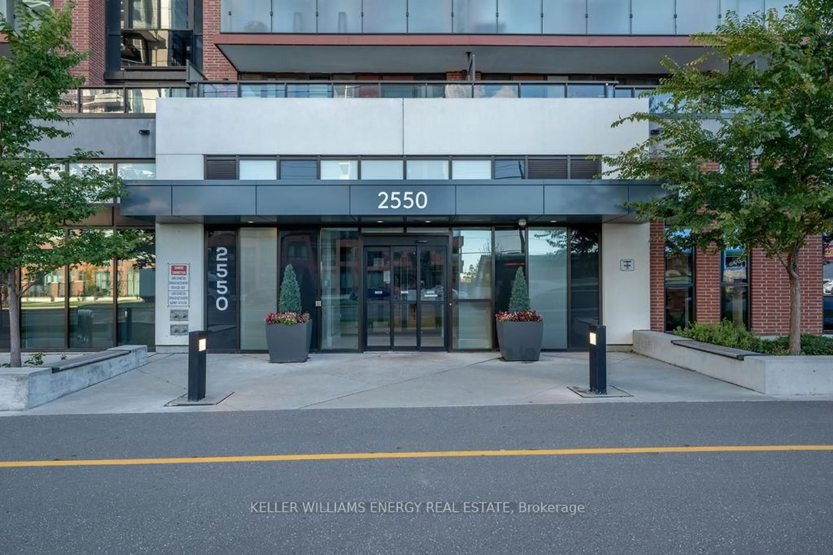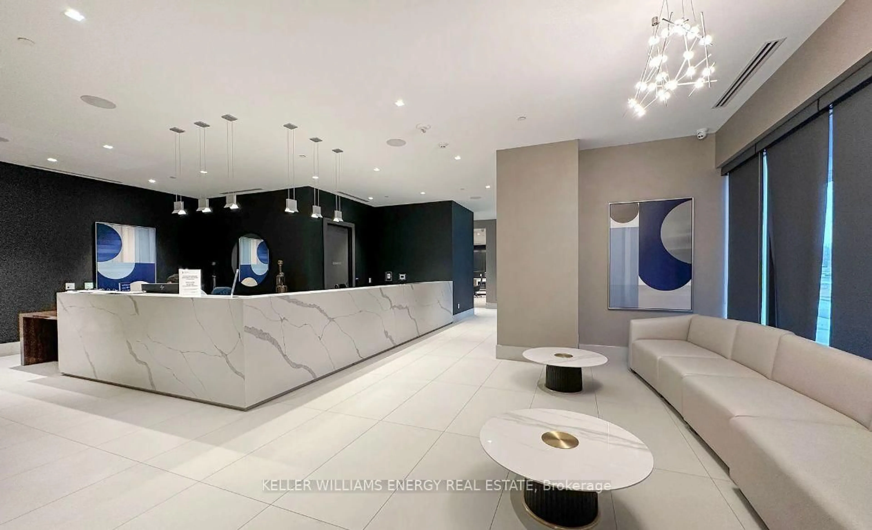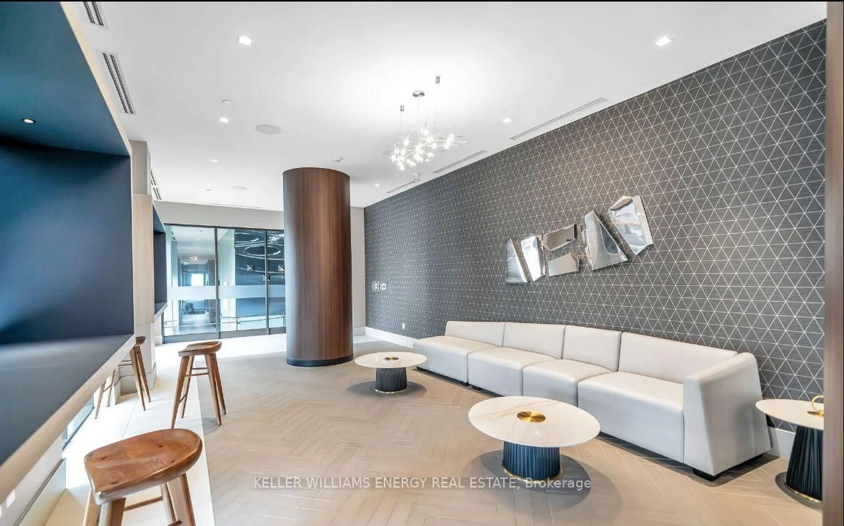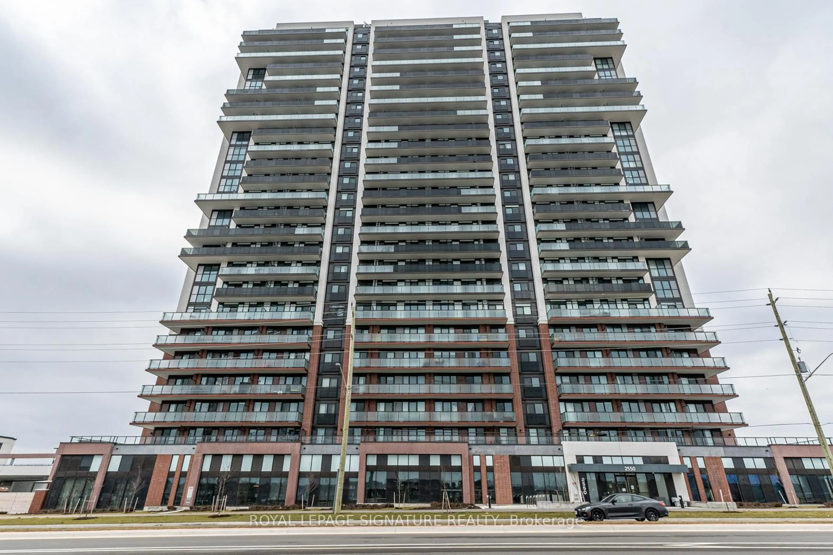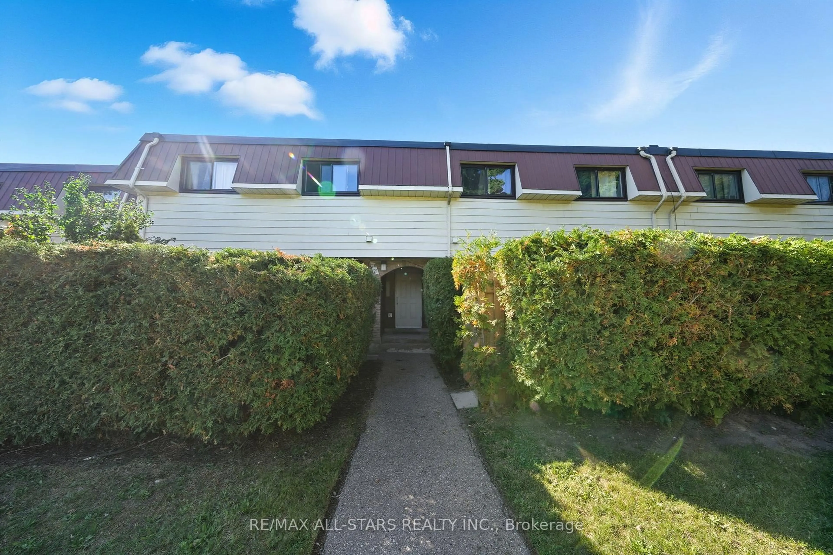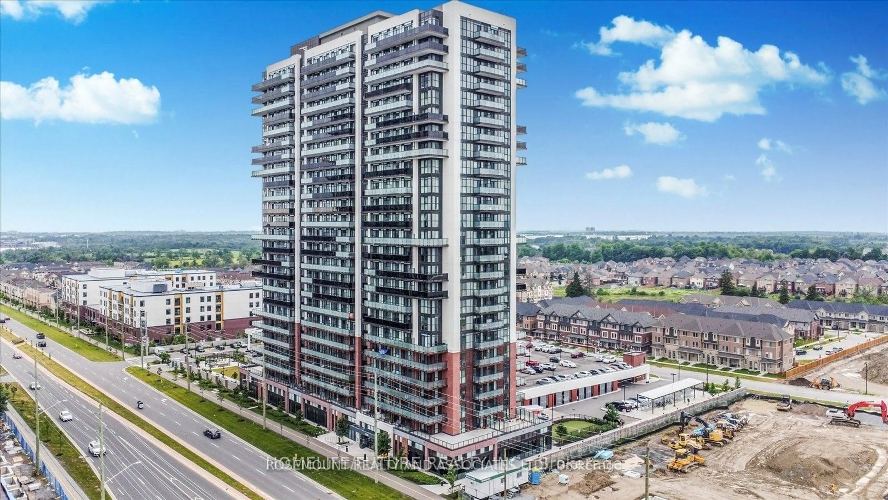2550 Simcoe St #2421, Oshawa, Ontario L1L 0R5
Contact us about this property
Highlights
Estimated valueThis is the price Wahi expects this property to sell for.
The calculation is powered by our Instant Home Value Estimate, which uses current market and property price trends to estimate your home’s value with a 90% accuracy rate.Not available
Price/Sqft$642/sqft
Monthly cost
Open Calculator
Description
Location, location, location! Experience modern living in this thoughtfully designed 1 bedroom, 1 bathroom condo featuring an open concept layout, ensuite laundry, and incredible western facing views. Perfect for first time homebuyers, downsizers, or investors alike this stylish unit blends modern comfort and everyday functionality with Every detail, carefully considered. Western facing floor to ceiling windows fill the home with natural light and walk out to a spacious balcony showcasing stunning sunset and city views, the perfect place to unwind after a long day. Residents enjoy premium amenities, including a fully equipped gym and spin studio, media room, business centre, multiple lounge areas for work or relaxation and outdoor fenced-in area for pets. The building also offers 24 hour security and concierge service, ensuring peace of mind and convenience. Outdoor living is just as inviting, featuring rooftop terraces, BBQ stations, and gazebos ideal for hosting friends and family. Situated in the heart of Oshawa, everything you need is within walking distance, Durham college, Uoit, groceries, cafes, restaurants, and Costco. Commuters will appreciate being only minutes from public transit and a short drive to Highway 407, making travel quick and convenient. Don't miss your chance to own a modern condo in a vibrant community offering the best of convenience, comfort, and lifestyle.
Property Details
Interior
Features
Main Floor
Living
3.0 x 2.99Laminate / Combined W/Dining / Large Window
Dining
3.0 x 2.99Laminate / Combined W/Living / Large Window
Kitchen
2.0 x 2.0Laminate
Primary
3.0 x 2.99Laminate / Closet
Exterior
Features
Condo Details
Amenities
Party/Meeting Room, Gym, Media Room, Concierge
Inclusions
Property History
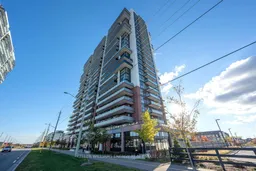
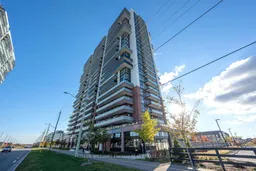 29
29