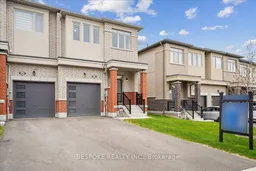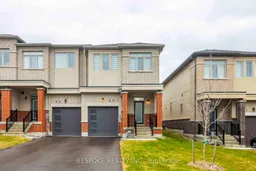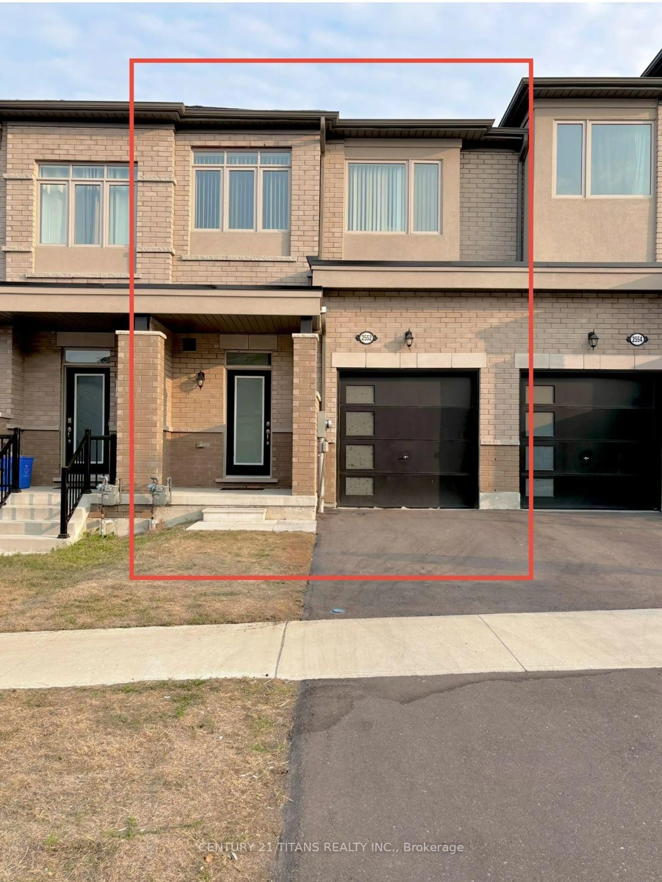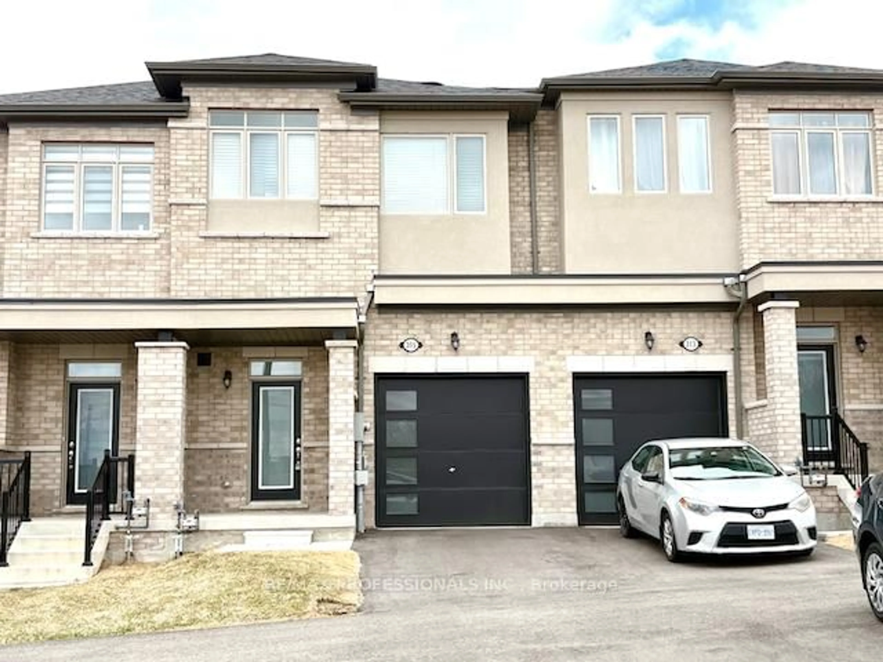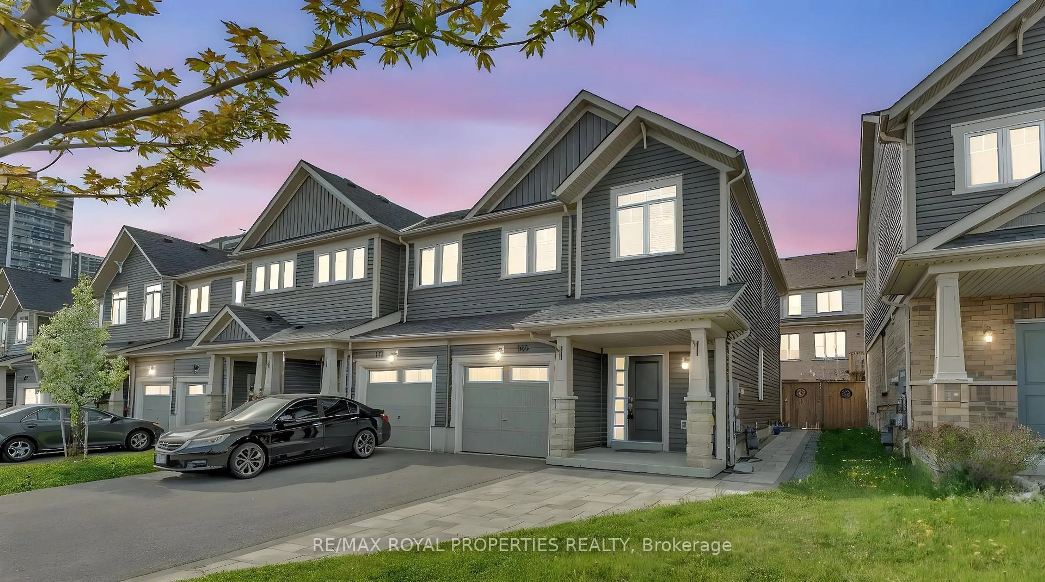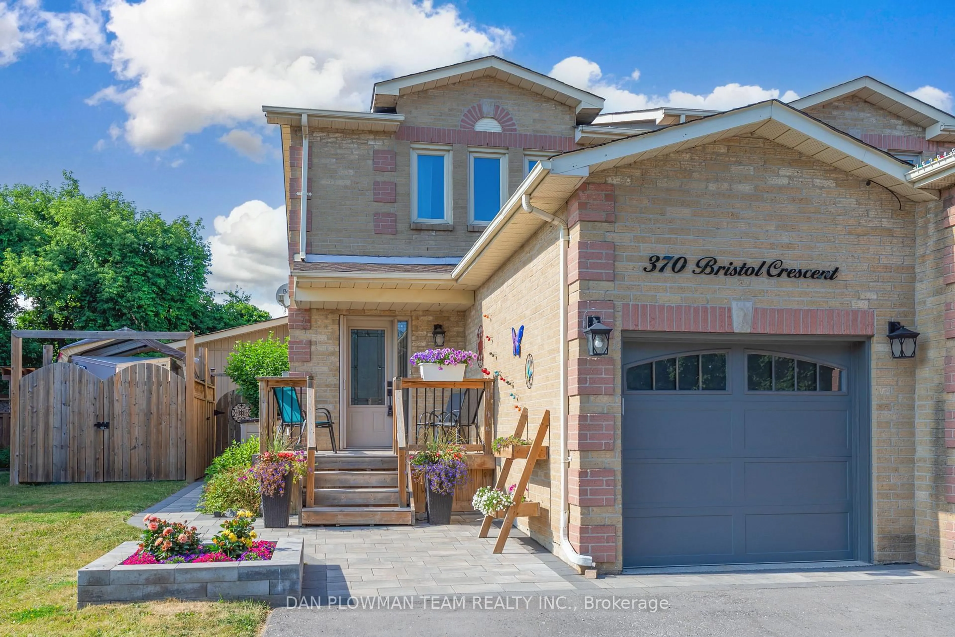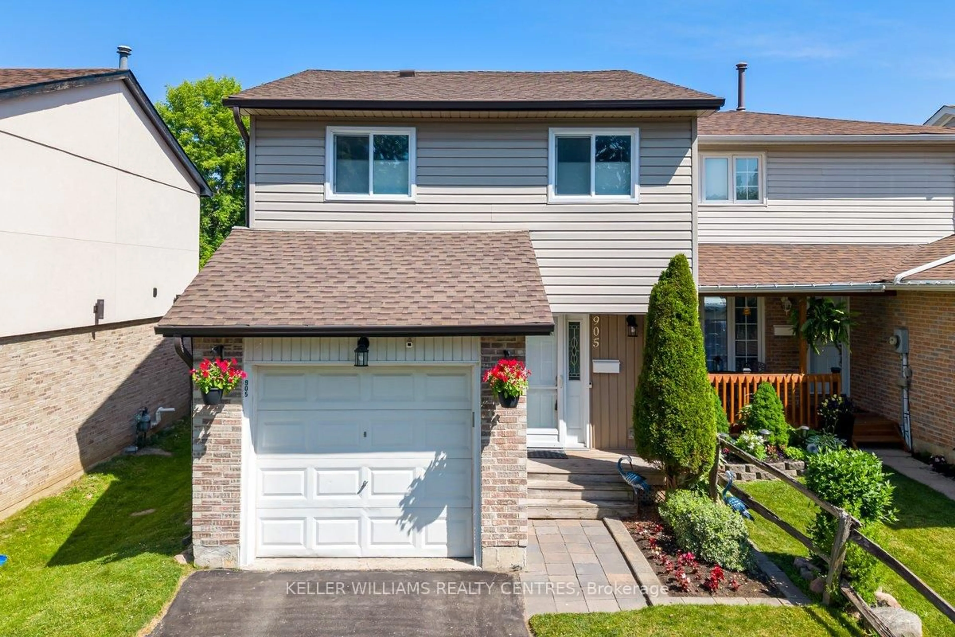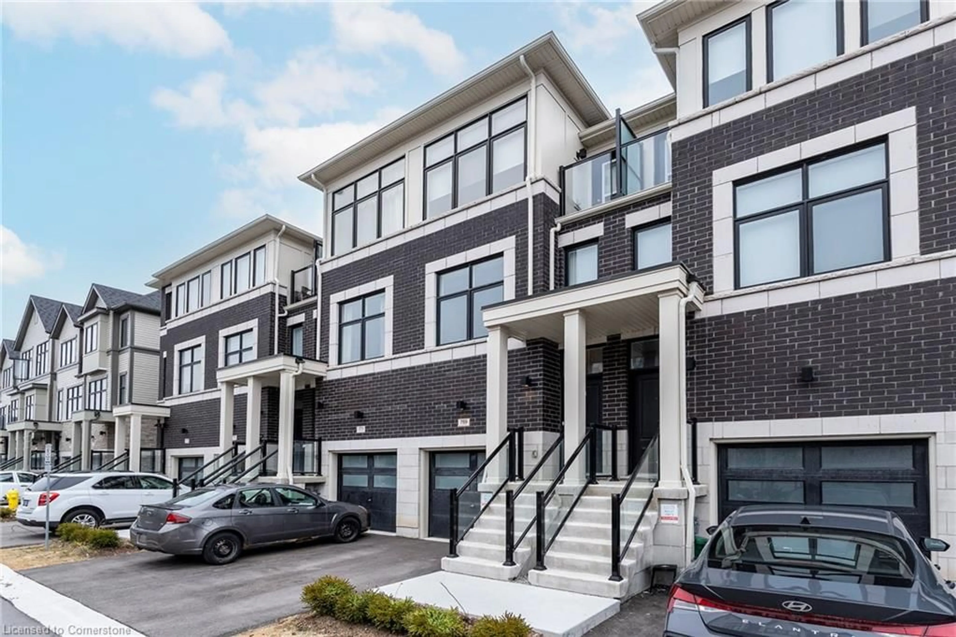Step Into Luxury and Let Yourself Be Drawn In. This Exquisite 3-Bedroom, 3-Bath Freehold End Unit Townhouse, Only a Year Young, Is Quietly Tucked Into One of the Areas Most Sought-After Communities. Imagine Effortless Living. No Sidewalk Means You Glide Right Into Your Private Driveway That Holds 2 Cars. Zero Maintenance Fees. Just Freedom. Feel the Light. 9-Ft Ceilings on the Main Floor Make Every Moment Brighter, More Expansive. Glide Up the Elegant Oak Staircase with Iron Pickets, A Pathway to Sophistication. The Airy, Open-Concept Layout Seamlessly Merges Living and Dining. Tailor-Made for Connection and Celebration. Let the Kitchen Pull You In. A Central Island Beckons, Surrounded by a Sunlit Breakfast Nook Leading to Your Private Deck. Perfect for Long Summer Evenings and Easy Mornings. The Rich Vinyl Floors Whisper Warmth Through the Living Room and Bedrooms, Anchoring You in Comfort. The Primary Suite Is a Sanctuary, Spacious, Peaceful, with a Walk-In Closet That Invites Indulgence and a Spa-Like 4-Piece Ensuite. The Additional Bedrooms Radiate Energy and Possibility with Sunlight Poured Through Large Windows and Ample Closet Space. The Basement Holds Promise A 3-Piece Rough-In Waiting for Your Vision. You're Moments Away From a Brand-New Costco, Top Schools (Including a Future Secondary School), a University, College, Restaurants, Grocers, and Buzzing Nightlife. This Isn't Just a Home, Its a Gateway to Ease, Excitement, and Elevated Living. You Already Know This Is Where You're Meant to Be. Come See It. Step Inside. And Stay.
