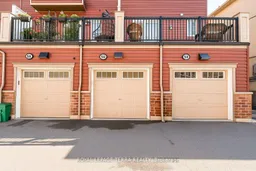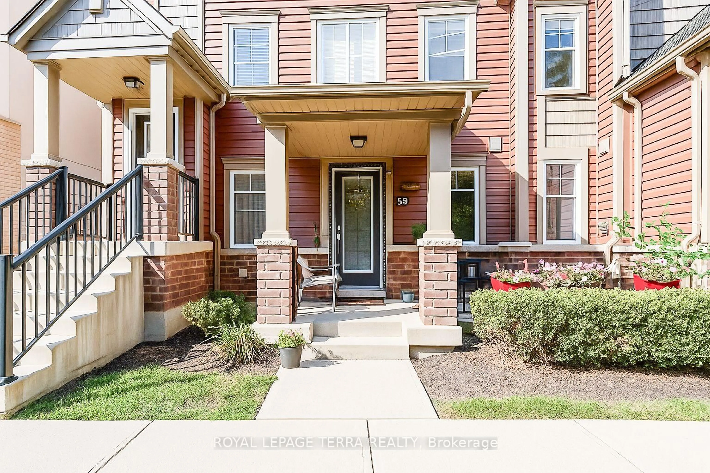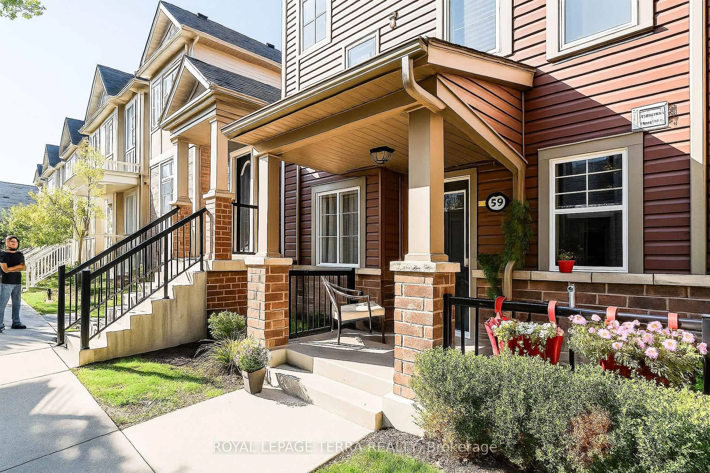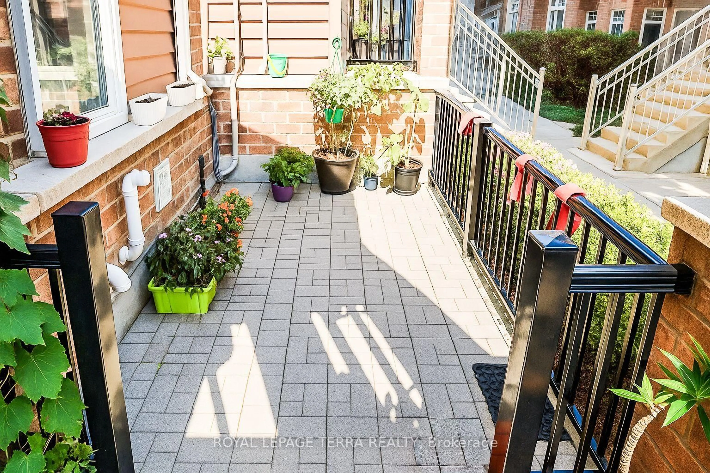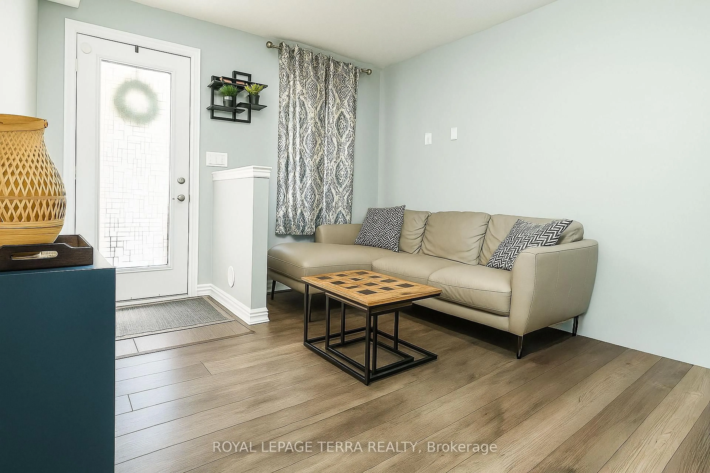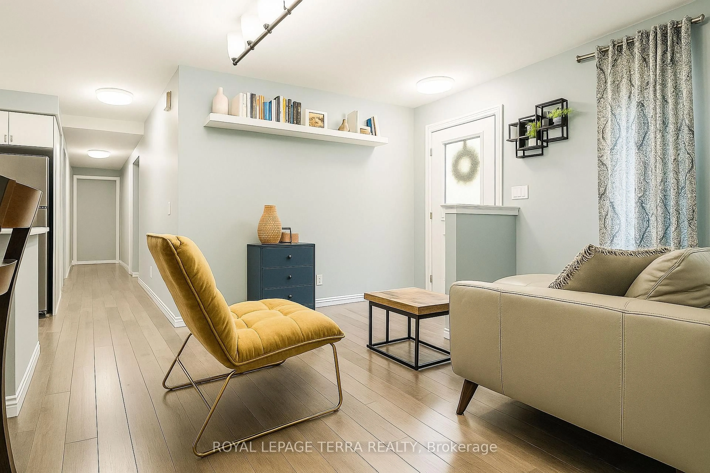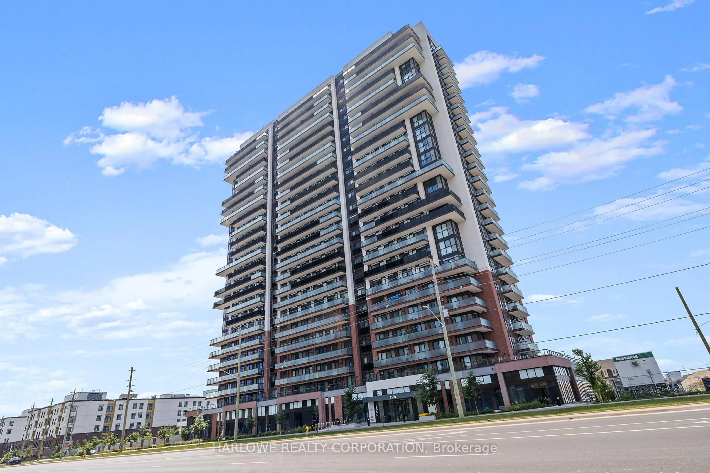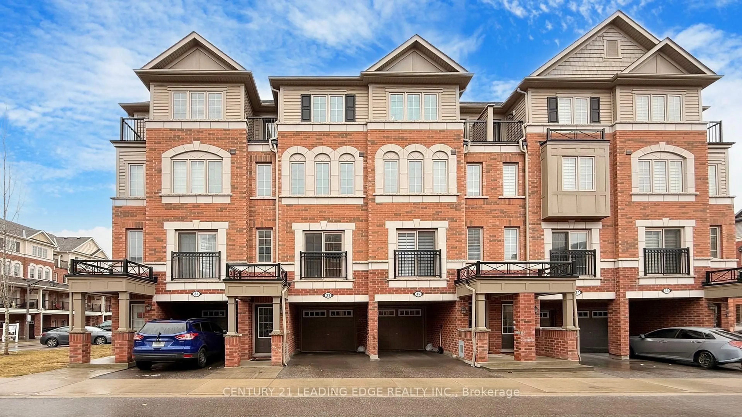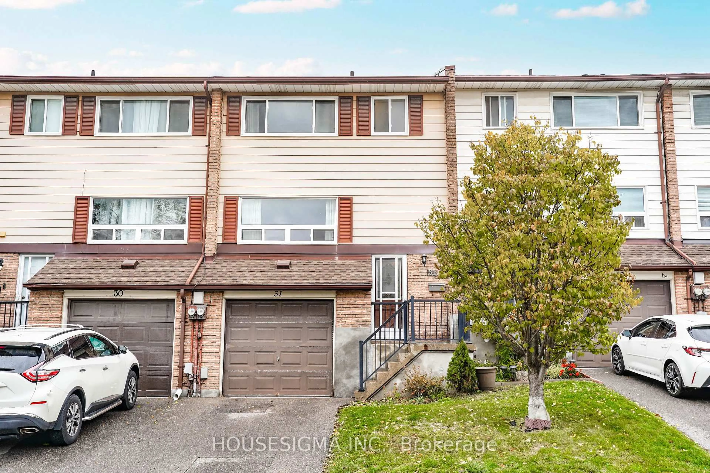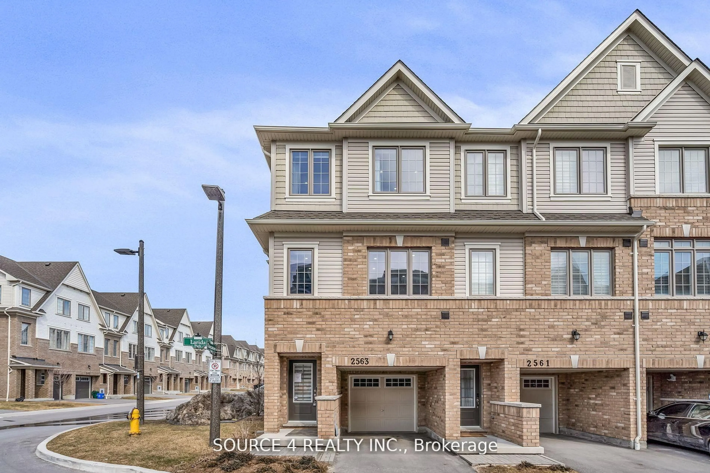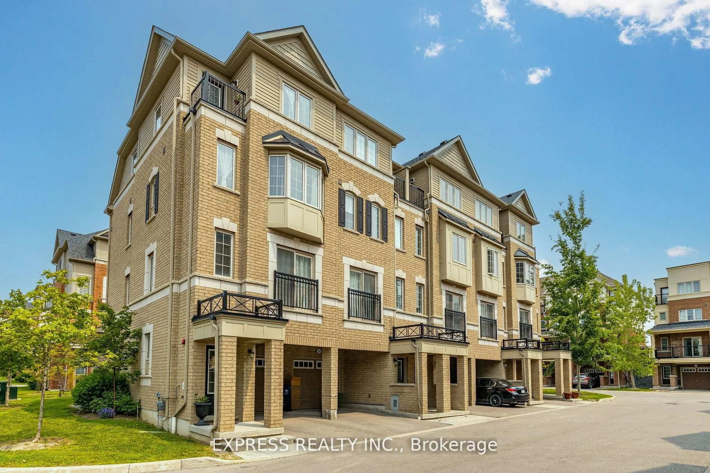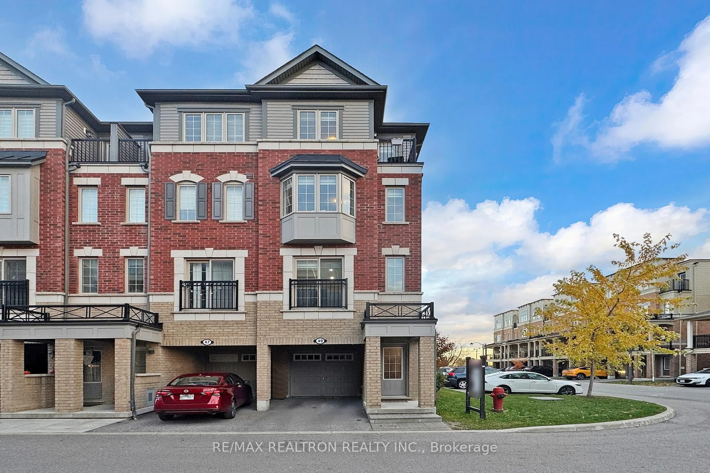2500 Hill Rise Crt #59, Oshawa, Ontario L1L 0M6
Contact us about this property
Highlights
Estimated valueThis is the price Wahi expects this property to sell for.
The calculation is powered by our Instant Home Value Estimate, which uses current market and property price trends to estimate your home’s value with a 90% accuracy rate.Not available
Price/Sqft$528/sqft
Monthly cost
Open Calculator
Description
Welcome to this beautiful townhouse in the highly sought-after Windfields Farm community! This bright, open-concept home offers 2 spacious bedrooms, 2 bathrooms, and ample of living space. The main floor features a modern layout with a combined living and dining area, perfect for entertaining, along with a walkout to your private patio. The home also includes a fantastic low-headroom basement - ideal for storage. Low condo fees are only $229.06/month, covering garbage and snow removal for added convenience. Located just minutes from Ontario Tech University, Durham College, Highway 407, Highway 412, and Highway 401, this property is perfect for students, commuters, and families alike. You'll also enjoy easy access to schools, parks, shopping, and recreational amenities. With modern finishes, a prime location, and excellent rental potential, this is a great opportunity for first-time buyers and savvy investors.
Property Details
Interior
Features
Flat Floor
Living
5.79 x 3.54Laminate / Large Window
2nd Br
3.54 x 3.05W/I Closet / Laminate / Large Window
Kitchen
3.47 x 2.62Ceramic Floor
Primary
4.5 x 3.44W/I Closet / 4 Pc Ensuite / Large Window
Exterior
Parking
Garage spaces 1
Garage type Attached
Other parking spaces 0
Total parking spaces 1
Condo Details
Inclusions
Property History
 37
37