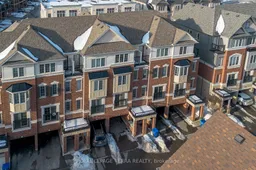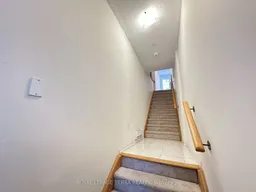Absolute showstopper!! Welcome to this stunning 4-bedroom, 3-bathroom home nestled in the heart of Windfields, North Oshawa. Built just 7 years ago by Tribute Builder, a modern residence that offers a perfect blend of comfort and convenience. The bright, open-concept layout dining and living area shines with hardwood floors and a large window with a Juliet balcony. The house is freshly painted, and a kitchen with stainless steel appliances as well as window blinds. On the second floor, there are two rooms with closet spaces and large windows for a bright, airy vibe. The laundry room on the same floor makes everyday life easier. The third floor has additional 2 generous bedrooms with closet spaces and large windows. The 4th Bedroom Steals the Show with a Walkout to a Private Balcony Your Personal Retreat! The house is perfectly located just minutes from Durham College, Ontario Tech University, schools, Costco, and all the amenities you need. The location offers quick access to Highway 407, grocery stores, and daycares which is unbeatable. Maintenance fees include roof, garbage removal, lawn & snow maintenance. Dont Wait! Homes Like This Won't Last Long! A perfect place for first-time home buyers or investors. **EXTRAS** Professionally cleaned and freshly painted
Inclusions: FRIDGE, STOVE, DISHWASHER, WASHER AND DRYER





