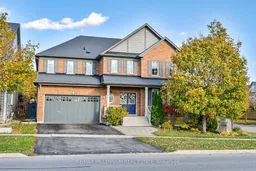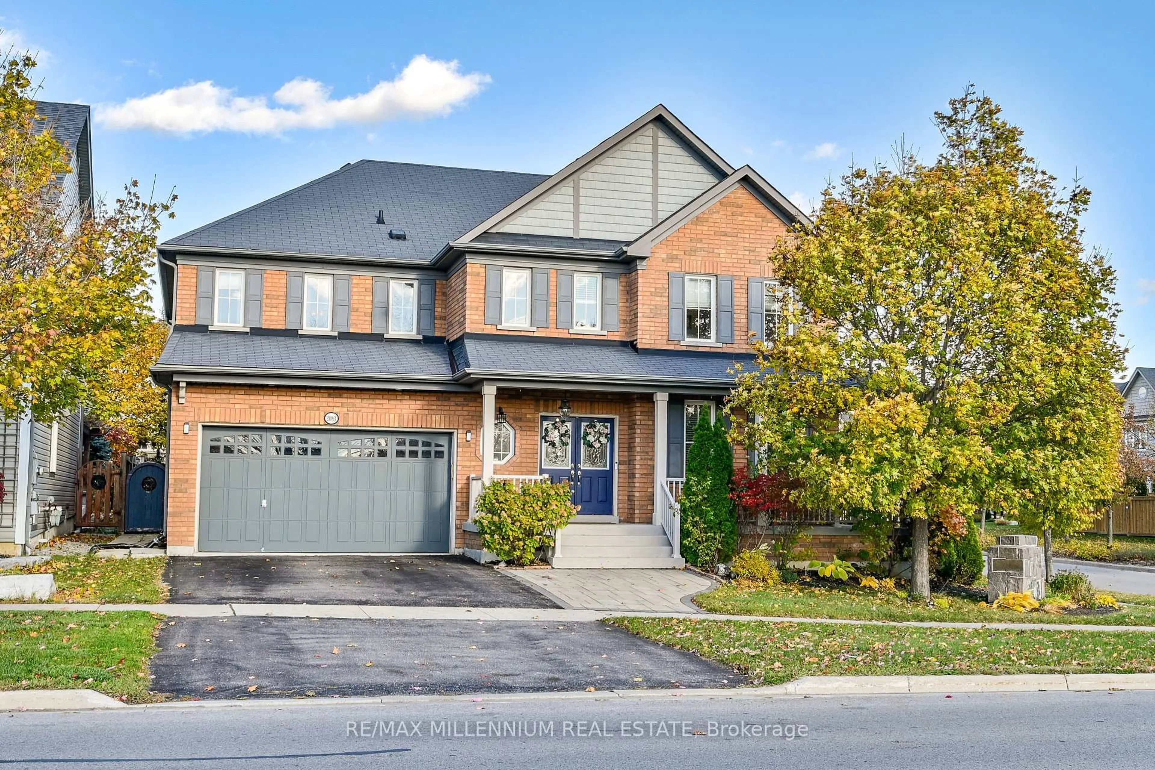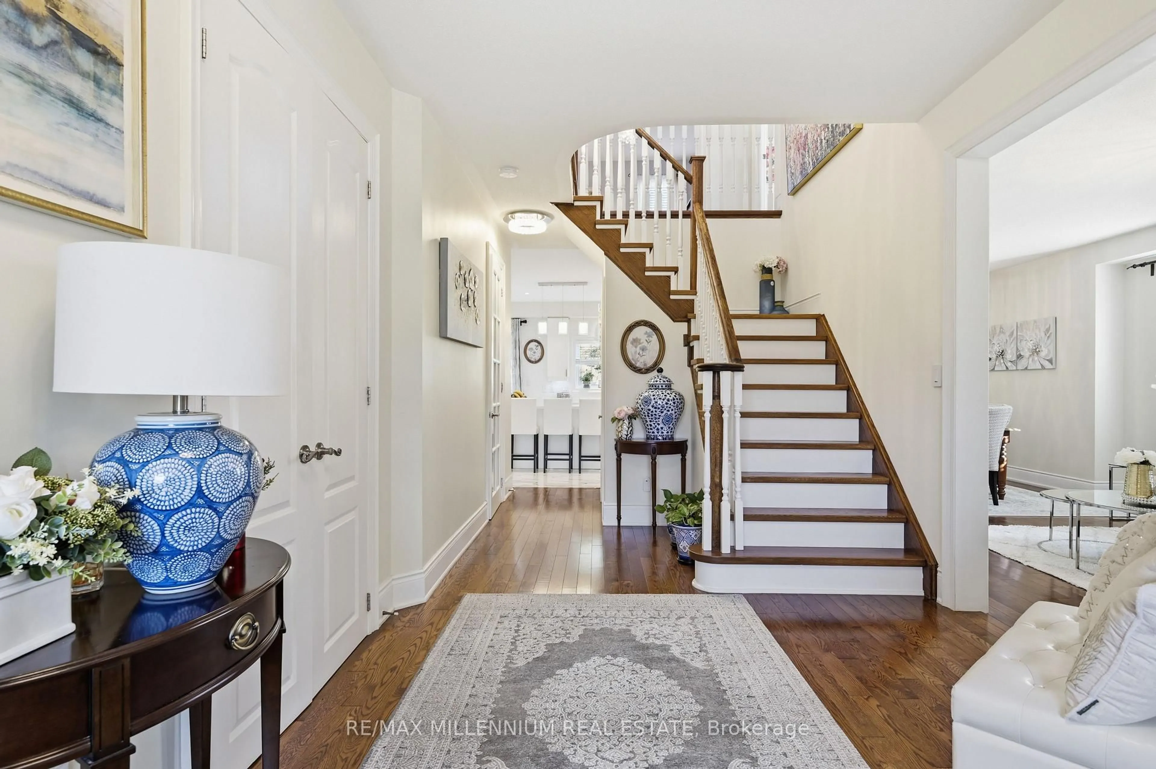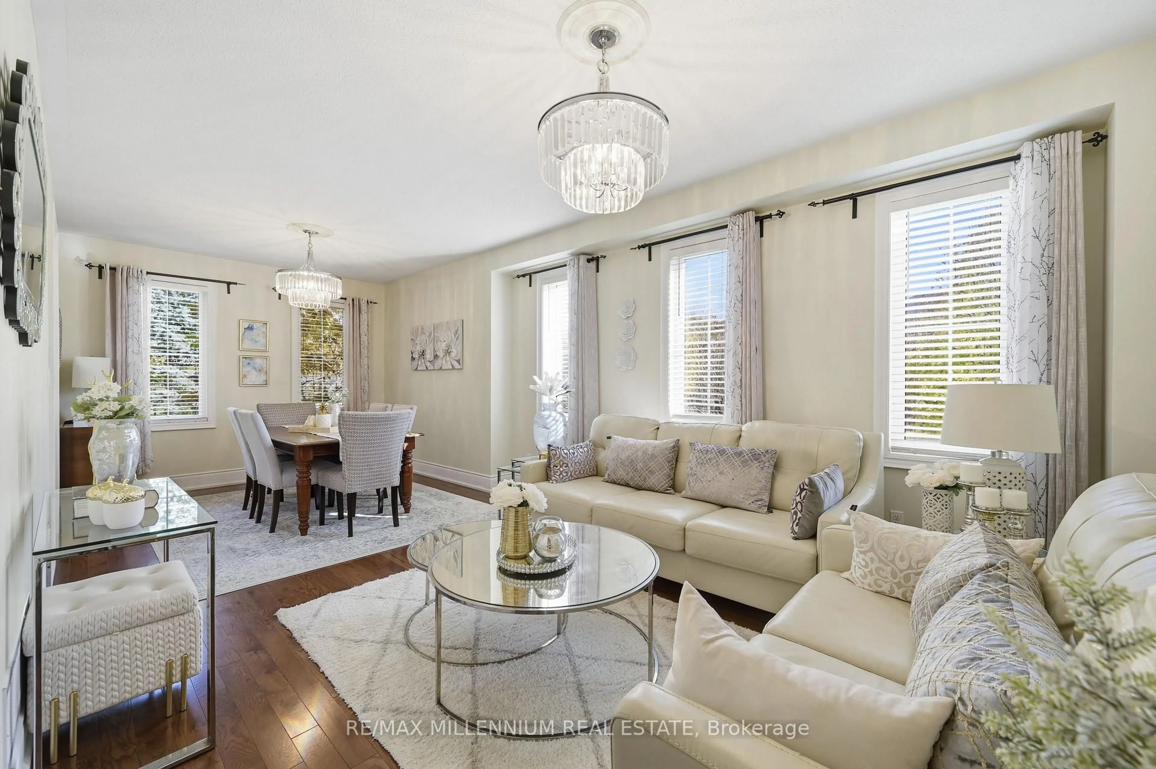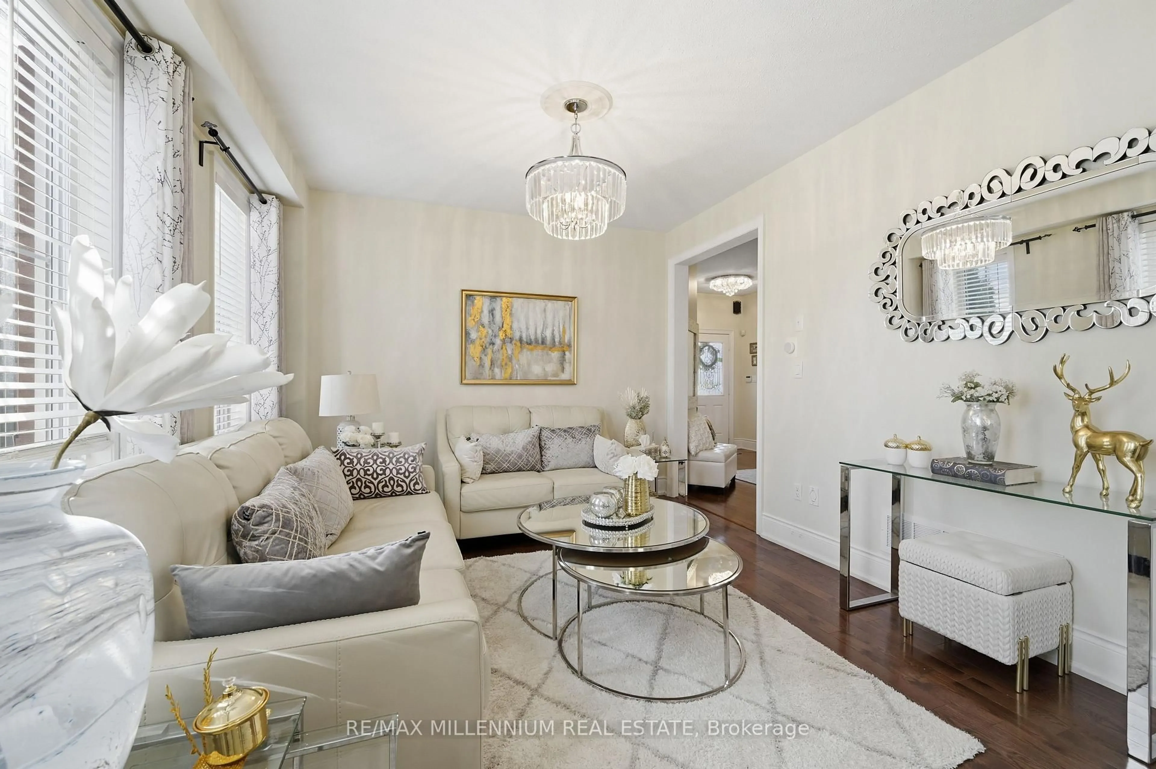2083 Bridle Rd, Oshawa, Ontario L1L 0A5
Contact us about this property
Highlights
Estimated valueThis is the price Wahi expects this property to sell for.
The calculation is powered by our Instant Home Value Estimate, which uses current market and property price trends to estimate your home’s value with a 90% accuracy rate.Not available
Price/Sqft$401/sqft
Monthly cost
Open Calculator
Description
Bright and Spacious Tribute Built Home in Family Friendly "Windfields" Community. Featuring approximately 4500 Square Feet of Living Space including over 3100 Square feet Above Grade Plus a Builder Finished Basement. Main Floor Features a large office, Formal Living and Dining Room,Large Kitchen with Walkout to Rear Deck and Yard, and an open concept Family Room with GasFireplace. Upper Level Features a spacious Master Bedroom and Second Bedroom with Ensuite Bath.With 3 Full Baths, a functional den, large bedrooms and walk in closets, this home is perfect for the growing family. The basement has hardly been used and was professionally finished by the builder. Just minutes to the 407, Highway 7, Costco, UOIT and top rated schools.
Property Details
Interior
Features
Main Floor
Library
3.02 x 3.72hardwood floor / French Doors
Kitchen
4.0 x 5.94Family Size Kitchen / W/O To Deck / Stainless Steel Appl
Living
7.5 x 3.57Combined W/Dining / hardwood floor
Family
5.82 x 3.75Fireplace / hardwood floor / Pot Lights
Exterior
Features
Parking
Garage spaces 2
Garage type Attached
Other parking spaces 4
Total parking spaces 6
Property History
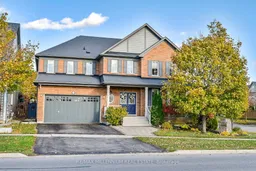 19
19