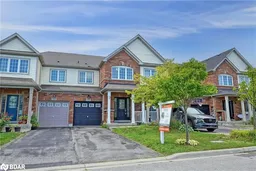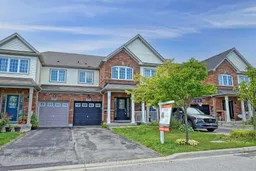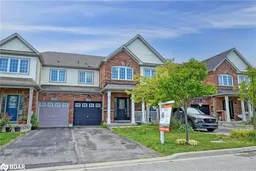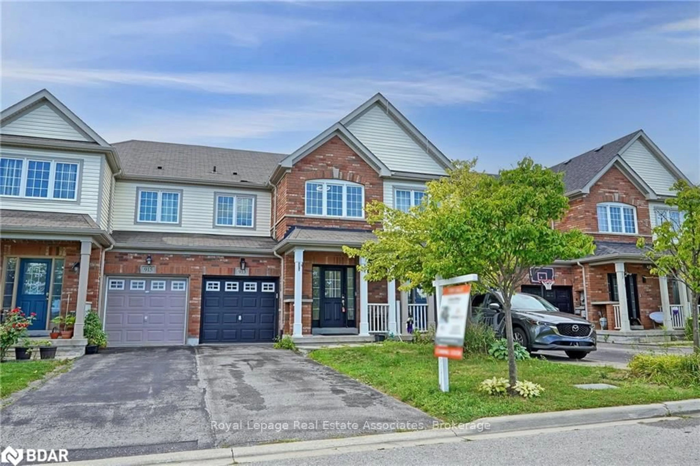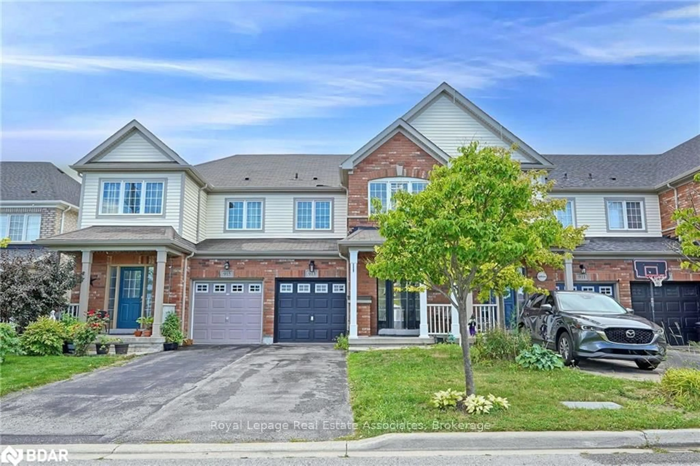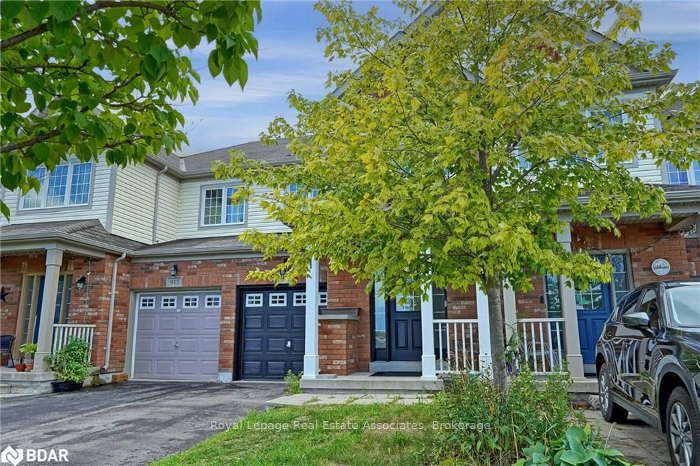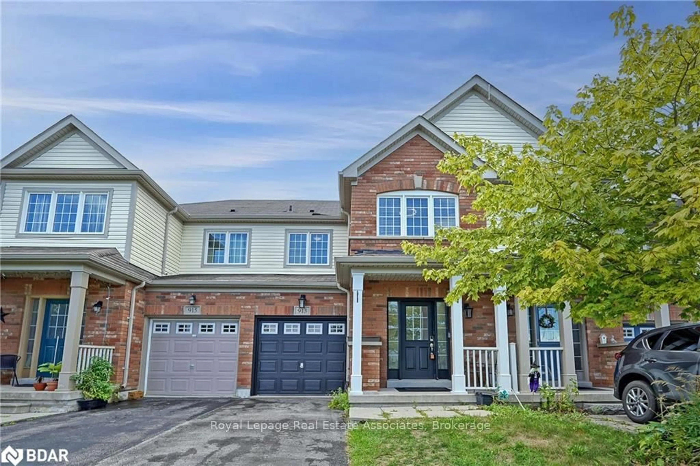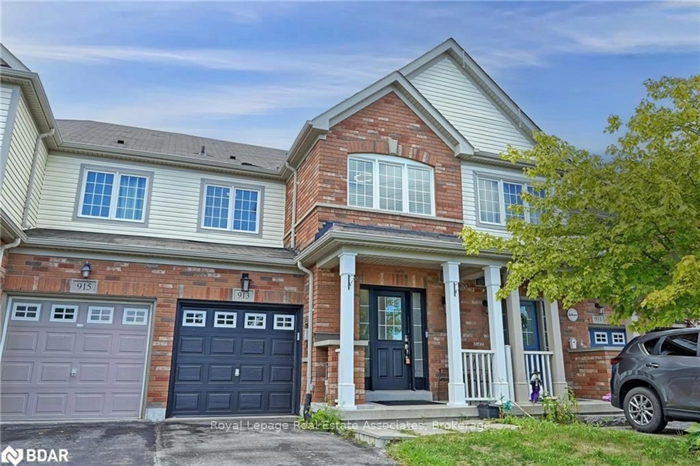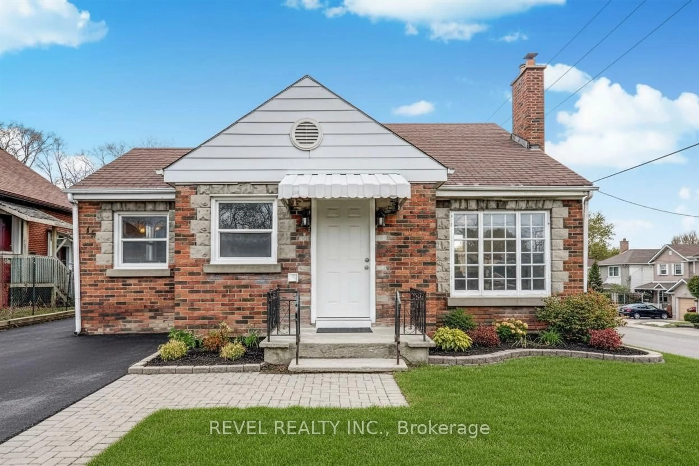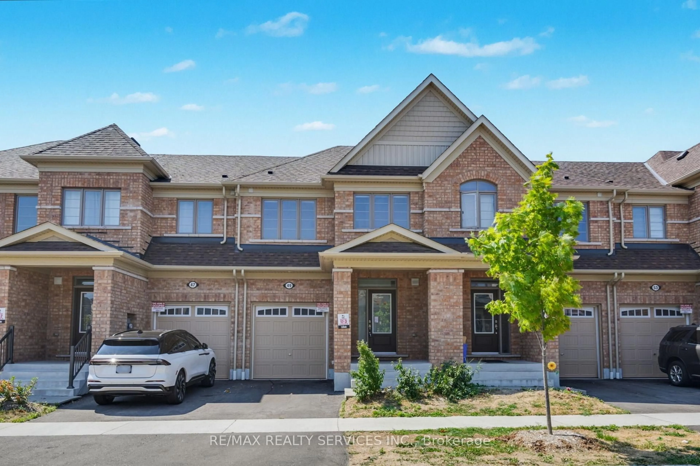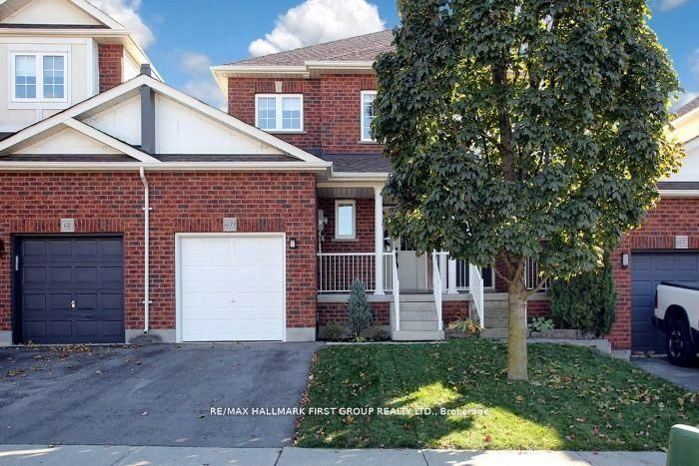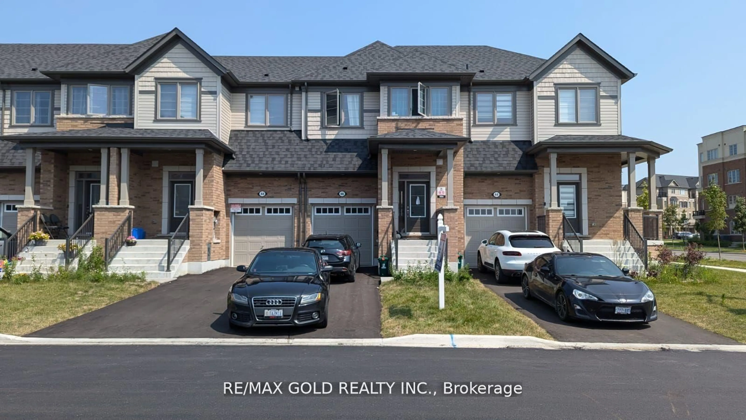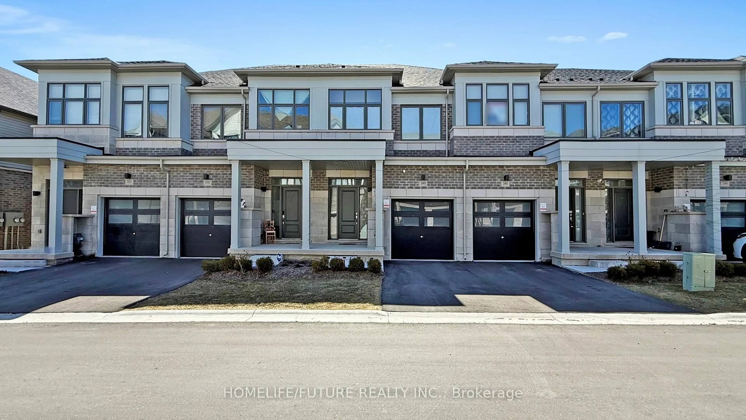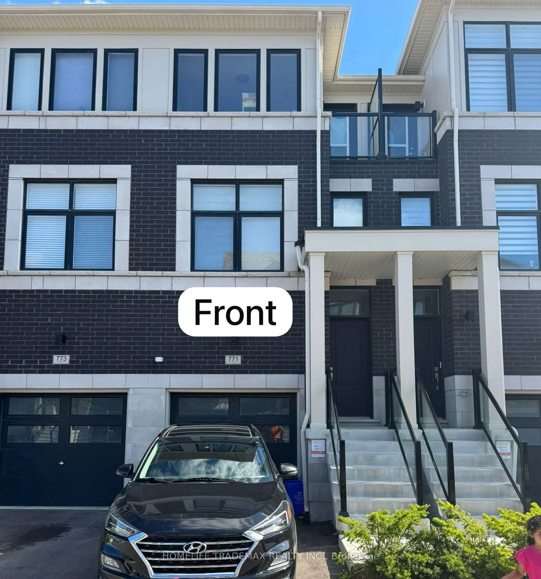913 Fetchison Dr, Oshawa, Ontario L1K 0L3
Contact us about this property
Highlights
Estimated valueThis is the price Wahi expects this property to sell for.
The calculation is powered by our Instant Home Value Estimate, which uses current market and property price trends to estimate your home’s value with a 90% accuracy rate.Not available
Price/Sqft$622/sqft
Monthly cost
Open Calculator
Description
Welcome to this beautiful 2-storey townhouse featuring a bright open-concept design and plenty of natural light throughout. The spacious living area is warm and welcoming, with an integrated open-concept layout that flows seamlessly into the dining and kitchens paces-perfect for both everyday living and entertaining. The modern, renovated kitchen boasts granite countertops, a stylish backsplash, stainless steel appliances, and a spacious breakfast area with a walkout to a large, fully fenced backyard-perfect for family gatherings or outdoor entertaining. Upstairs, the primary bedroom offers a generous layout with a large walk-in closet, a stunning renovated bathroom with a double sink and its own storage closet. The two additional bedrooms are also great in size with excellent closet space. The basement offers incredible potential and includes a finished space ideal for a home office. Ideally located near shopping, schools, and transit, this home combines comfort, style, and convenience in one perfect package.
Property Details
Interior
Features
Main Floor
Kitchen
2.82 x 2.54Stainless Steel Appl / Granite Counter
Breakfast
2.54 x 2.34O/Looks Backyard / Laminate
Living
3.4 x 3.2Open Concept / Laminate
Dining
3.2 x 3.0Open Concept
Exterior
Features
Parking
Garage spaces 1
Garage type Built-In
Other parking spaces 1
Total parking spaces 2
Property History
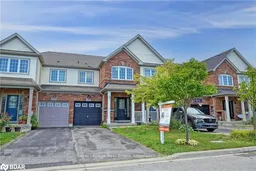 36
36