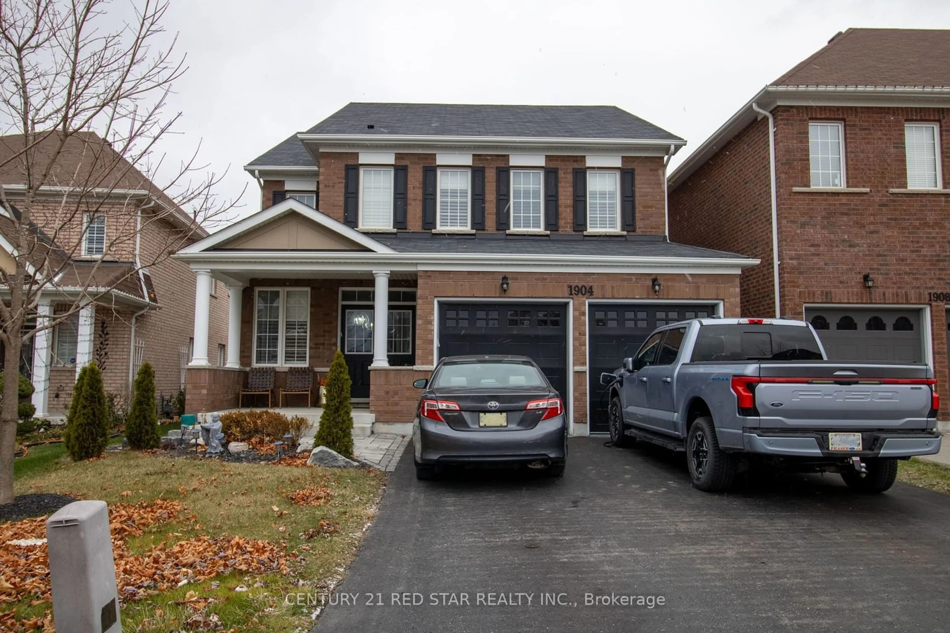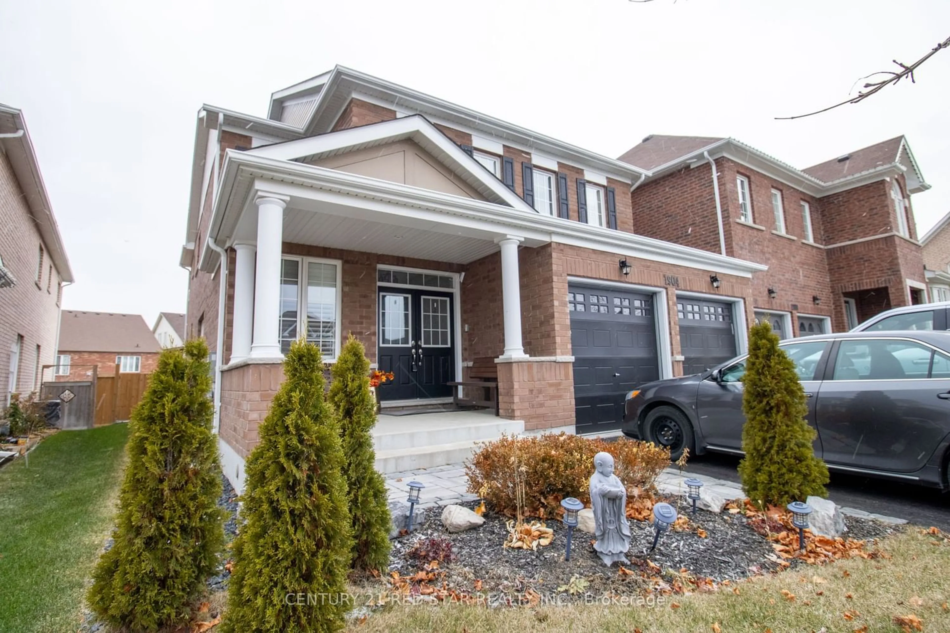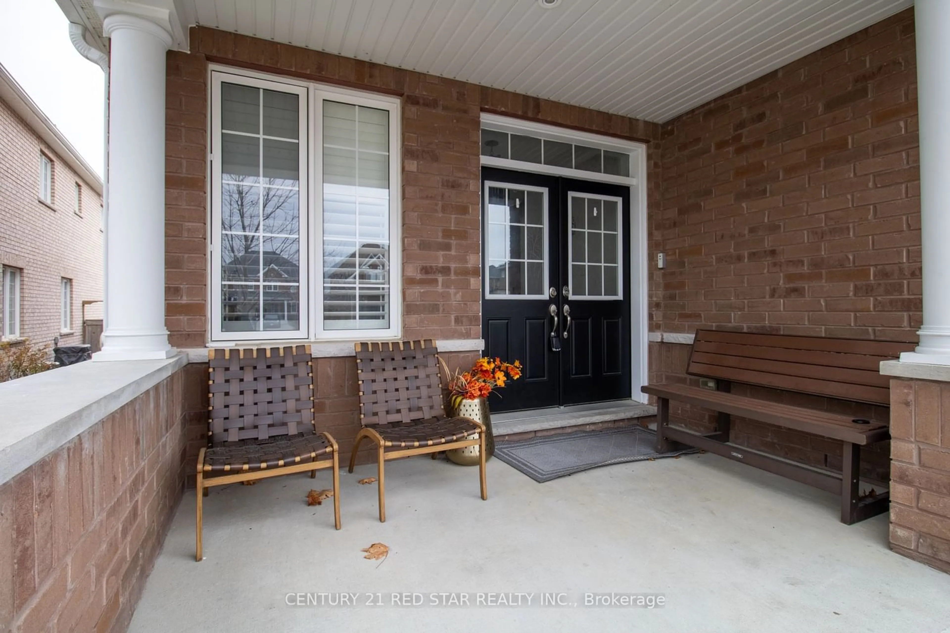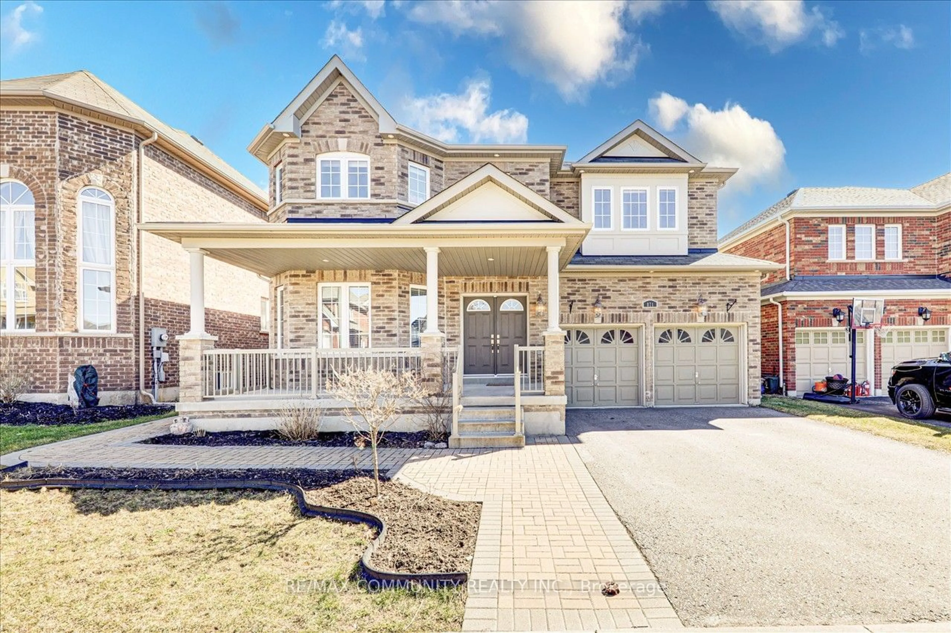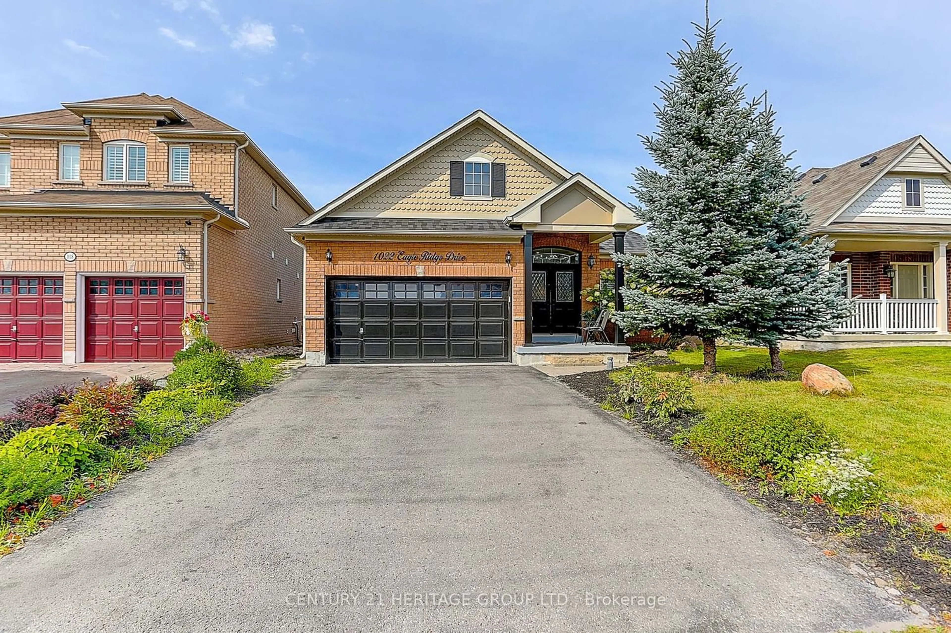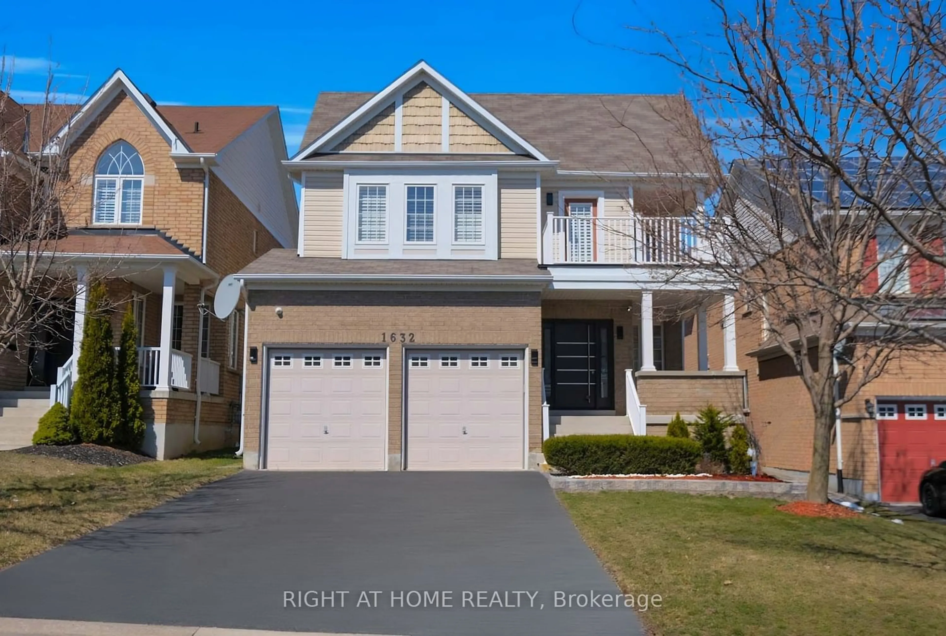1904 Cheesewright Crt, Oshawa, Ontario L1K 0W9
Contact us about this property
Highlights
Estimated ValueThis is the price Wahi expects this property to sell for.
The calculation is powered by our Instant Home Value Estimate, which uses current market and property price trends to estimate your home’s value with a 90% accuracy rate.$1,157,000*
Price/Sqft$495/sqft
Days On Market49 days
Est. Mortgage$5,798/mth
Tax Amount (2023)$8,436/yr
Description
This ready to move in house epitomizes contemporary living with its open-concept design and a host of desirable features.The spacious and inviting layout seamlessly connects various living areas, creating an environment that feels both expansive and interconnected.The Kitchen is a standout feature, boasting a gourmet design that caters to culinary enthusiasts. Its generous size is complemented by a well-organized pantry,ensuring that the space is as functional as it is stylish.The family room provides ample space for relaxation and entertainment. Notably clean and meticulously maintained, this residence offers a refreshing and welcoming atmosphere.The main floor hosts a dedicated office, providing a convenient and private workspace. As you step into the vast backyard, you're greeted by an exotic landscape that adds a touch of sophistication. Ready for immediate occupancy, this house offers not just a place to live but a lifestyle where modern comforts meet outdoor enjoyment.
Property Details
Interior
Features
2nd Floor
4th Br
5.27 x 3.69Laundry
3.14 x 1.56Prim Bdrm
5.61 x 4.912nd Br
4.21 x 3.87Exterior
Features
Parking
Garage spaces 2
Garage type Attached
Other parking spaces 4
Total parking spaces 6
Property History
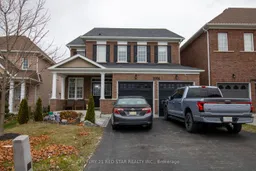 33
33Get an average of $10K cashback when you buy your home with Wahi MyBuy

Our top-notch virtual service means you get cash back into your pocket after close.
- Remote REALTOR®, support through the process
- A Tour Assistant will show you properties
- Our pricing desk recommends an offer price to win the bid without overpaying
