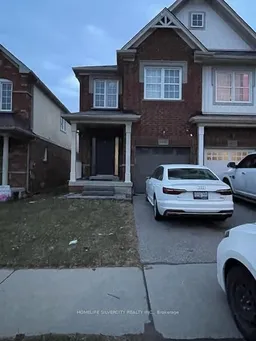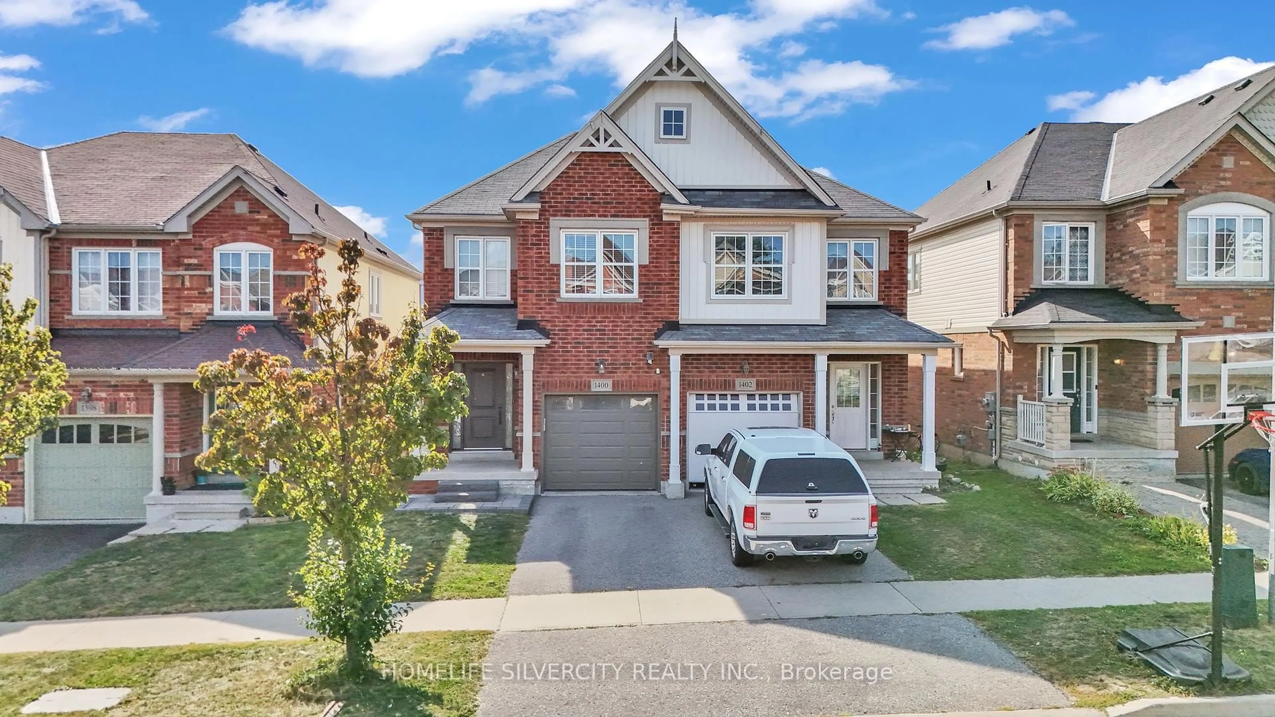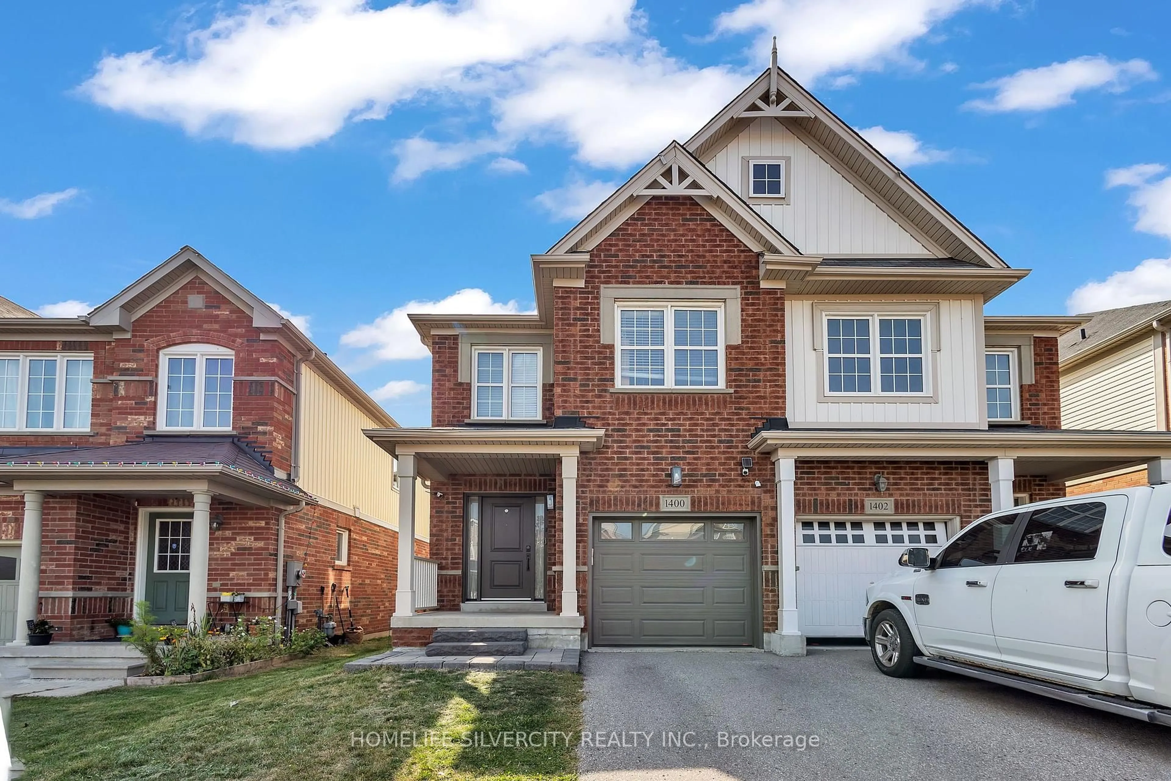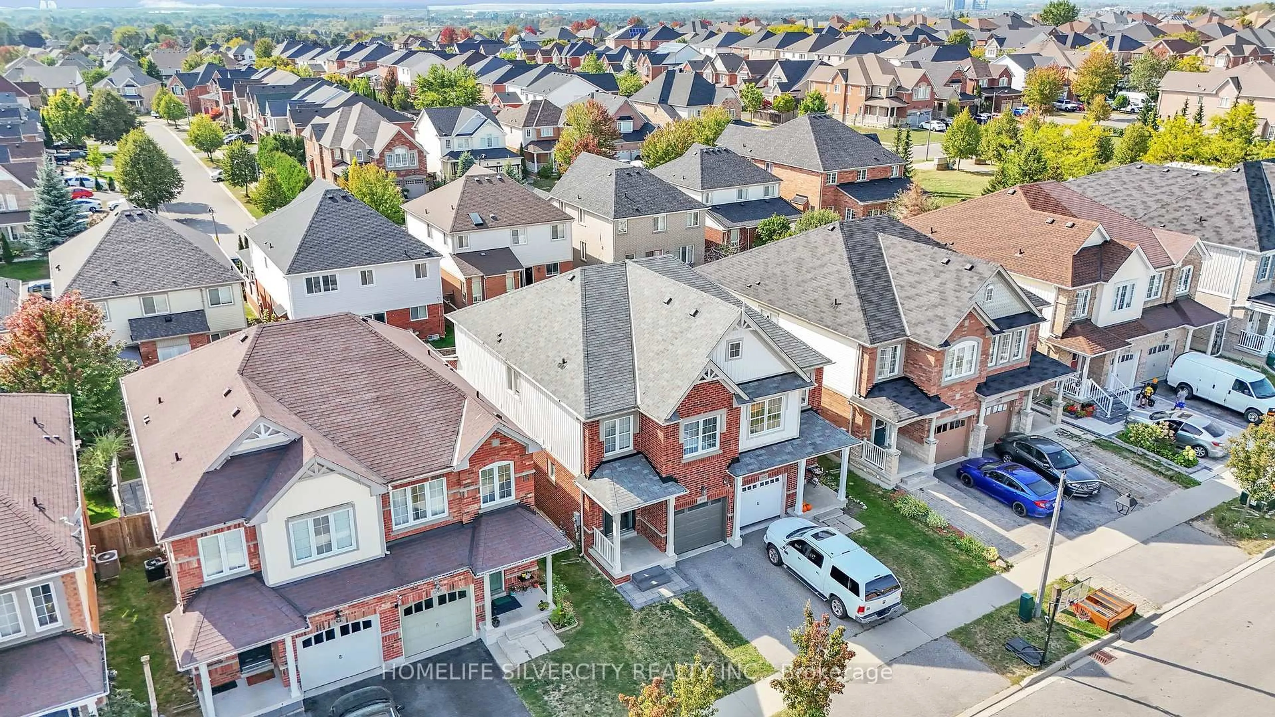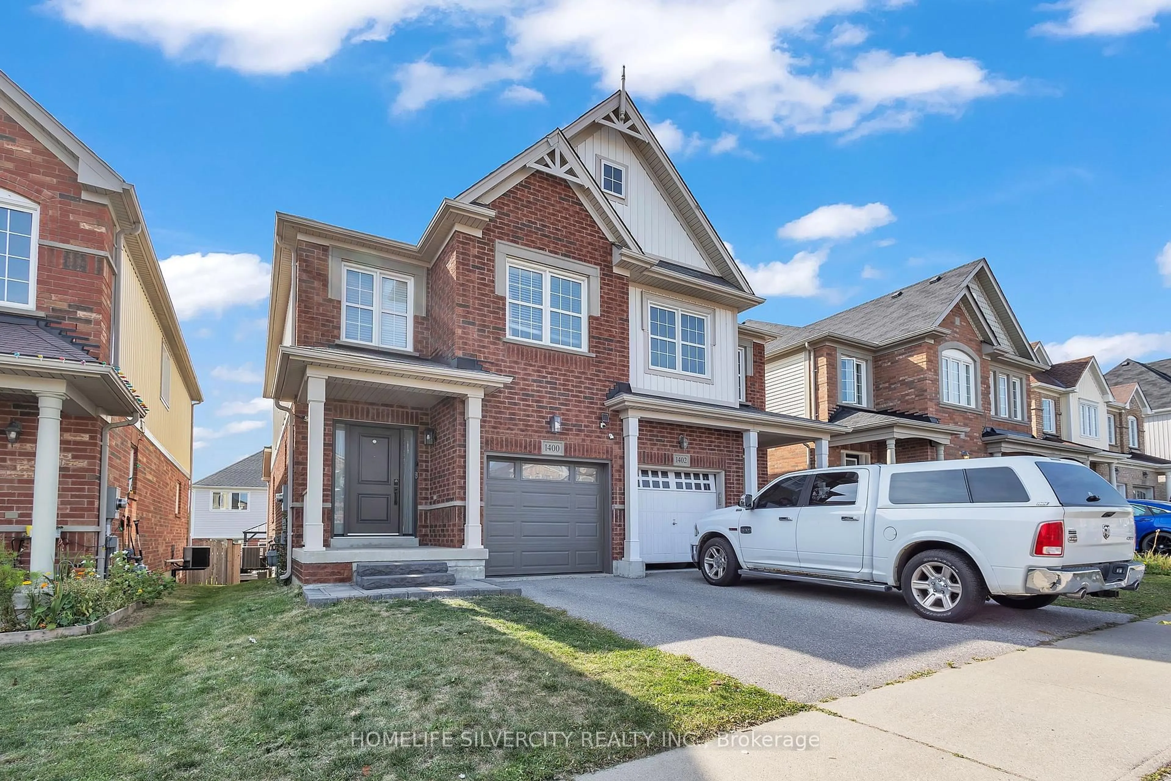1400 Rennie St, Oshawa, Ontario L1K 0N8
Contact us about this property
Highlights
Estimated valueThis is the price Wahi expects this property to sell for.
The calculation is powered by our Instant Home Value Estimate, which uses current market and property price trends to estimate your home’s value with a 90% accuracy rate.Not available
Price/Sqft$431/sqft
Monthly cost
Open Calculator
Description
Prime location. Be part of the best community in a family friendly neighborhood. Bright & elegant bedrooms in an established community. Great opportunity for both Investors and first time buyers. This modern 3-bedroom offers thoughtfully designed living space, filled with natural light. The main floor features soaring 9-ft ceilings and an open-concept layout, including a stylish kitchen with premium quartz countertops, stainless steel appliances, and a spacious perfect for relaxing or entertaining. The primary bedroom boasts a private ensuite and a generous walk-in closet, while two additional bedrooms provide ample space for family or guests. Conveniently located just minutes from Walmart, Home Depot, Best Buy, SmartCentres, schools, parks, dining, and public transit, including the Harmony Terminal. Quick access to Hwy 407/401 makes commuting a breeze. Don't miss this fantastic opportunity!
Property Details
Interior
Features
Main Floor
Breakfast
3.17 x 2.57Ceramic Floor
Living
3.02 x 5.13hardwood floor / Combined W/Dining
Dining
3.02 x 5.13hardwood floor / Combined W/Dining
Kitchen
4.85 x 2.9Ceramic Floor
Exterior
Features
Parking
Garage spaces 1
Garage type Attached
Other parking spaces 1
Total parking spaces 2
Property History
 46
46