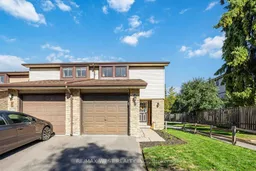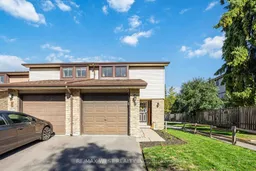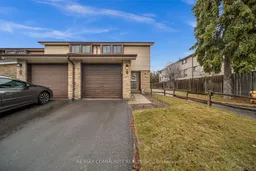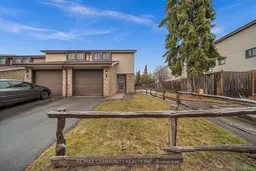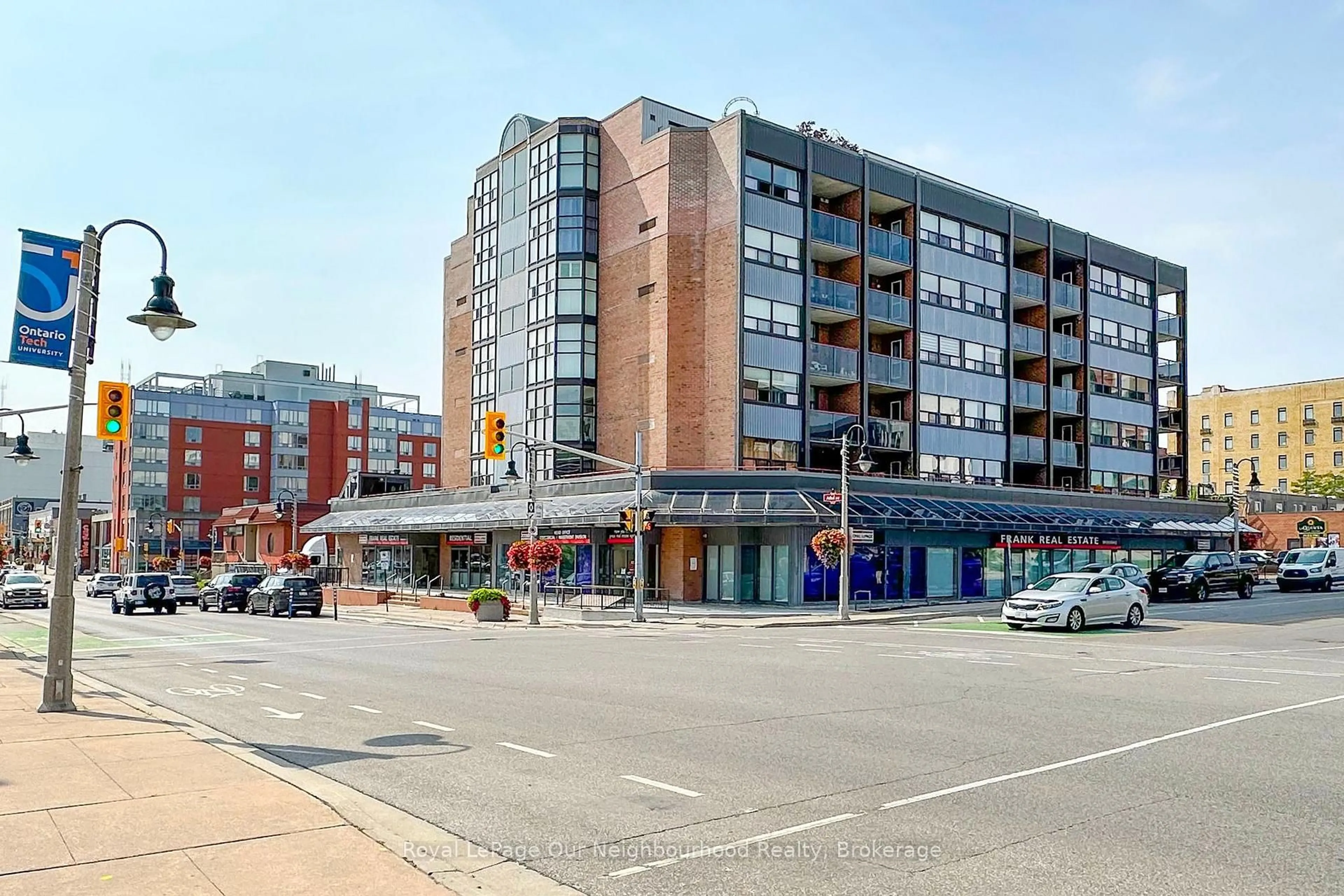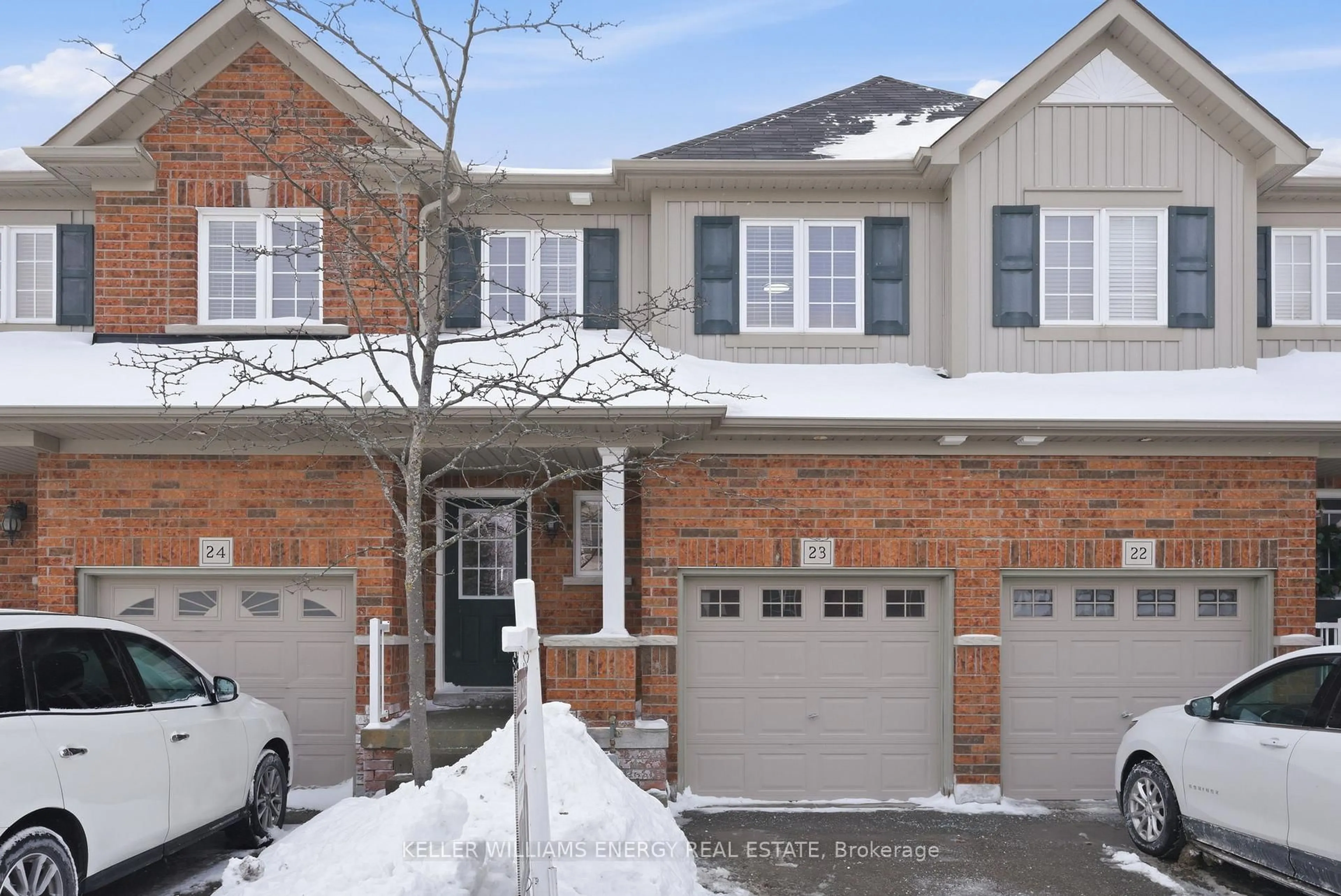Step into this bright, cozy and spacious end-unit townhouse nestled in a quiet pocket of North Oshawa! Perfectly designed for modern living, this beautifully maintained home is move-in ready and packed with upgrades. Enter into a welcoming main floor that features a sun-filled living and dining area with a walkout to a private, fenced backyard ideal for both relaxing and entertaining. The updated kitchen (2019) offers contemporary finishes, a convenient pantry, and a cozy breakfast area, making meal prep a breeze. Enjoy peace of mind with recent updates including a high-efficiency gas furnace and central air (2015), updated windows, and hardwood flooring in the entryway and hallway. Upstairs, you'll find brand-new carpeting throughout the second floor and a renovated bathroom showcasing a modern vanity, stylish backsplash, and updated flooring. The spacious primary bedroom features a large walk-in closet with organizers, providing both charm and functionality. This well-maintained home is ideally located close to schools, shopping, dining, and public transit, all at your finger tips! Maintenance fees include water, lawn care, and snow removal for added convenience. Don't miss this fantastic opportunity to own a beautifully updated home in a prime location.
Inclusions: Fridge, stove, dishwasher, washer, dryer, ELFs, window coverings/blinds.
