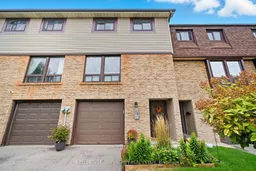Welcome to this beautifully upgraded 3-bedroom, 2-bathroom condo townhouse nestled in the heart of Oshawa's sought-after Samac neighbourhood. This bright and spacious home offers a functional and stylish layout, perfect for families, professionals, or investors alike. The third floor boasts three generously sized bedrooms, each with built-in closets, and a full 4-piece bathroom ideal for growing families or guests. The second floor features a gorgeous, upgraded kitchen with stainless steel appliances, custom cabinetry, and an abundance of natural light pouring in from a large window. The adjoining dining area flows seamlessly into the kitchen and living room, creating the perfect space for entertaining. The open-concept living room is expansive and inviting, enhanced by pot lights and a warm, modern feel. The ground level offers a versatile rec. room, ideal for a home office, playroom, or media space. You'll also find convenient access to the laundry area and a walk-out to the fully fenced backyard, an entertainers dream with stone patio space for your BBQ and patio set, a lush grassy area for kids or pets to play, and a beautifully maintained garden to enjoy. With tasteful upgrades throughout and a functional, family-friendly design, this home is a true gem in an unbeatable location close to schools, parks, shopping, and transit.
Inclusions: appliances, light fixtures and window coverings
 36
36


