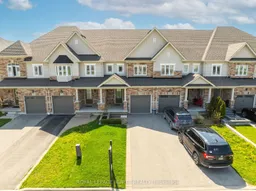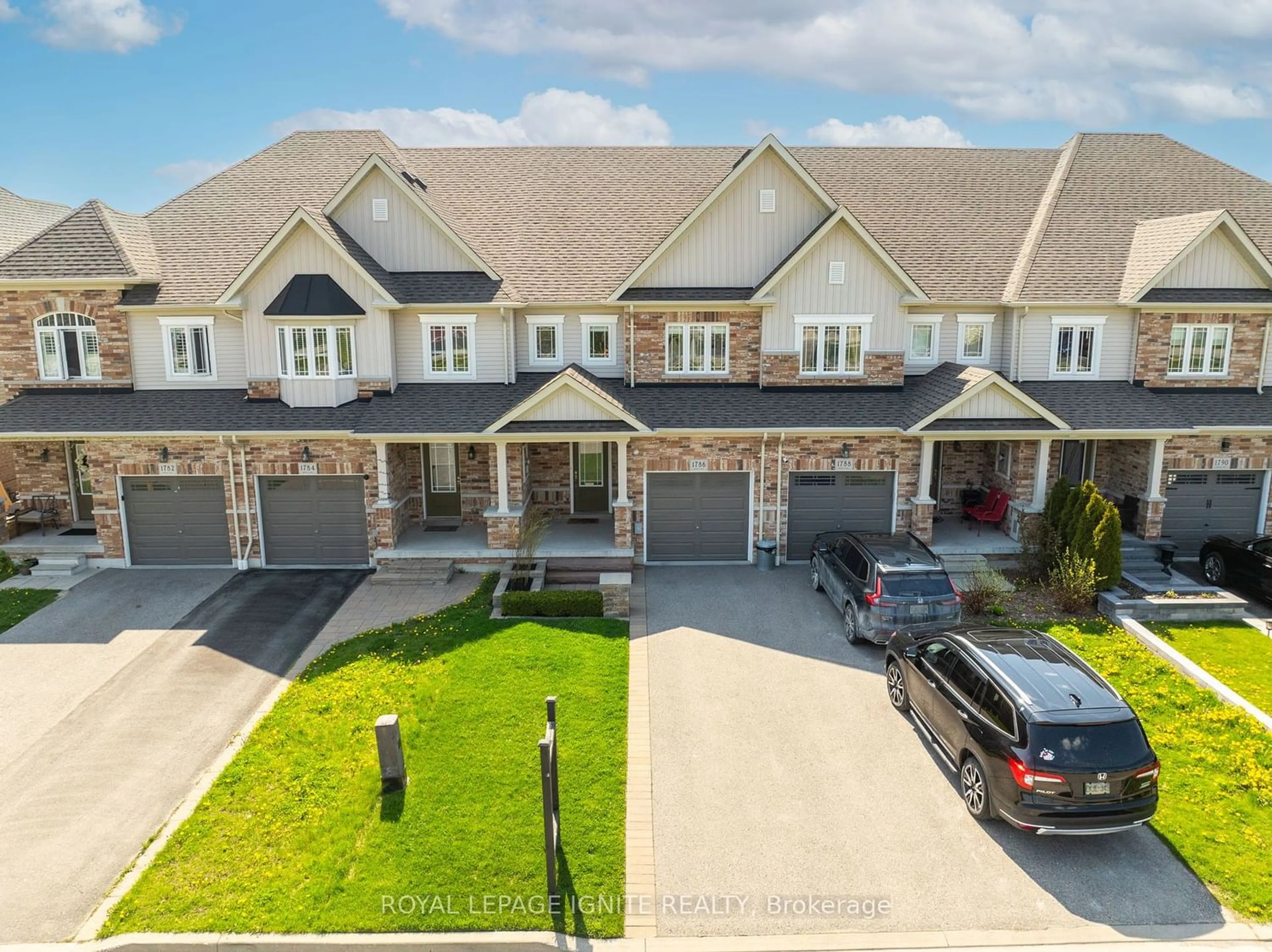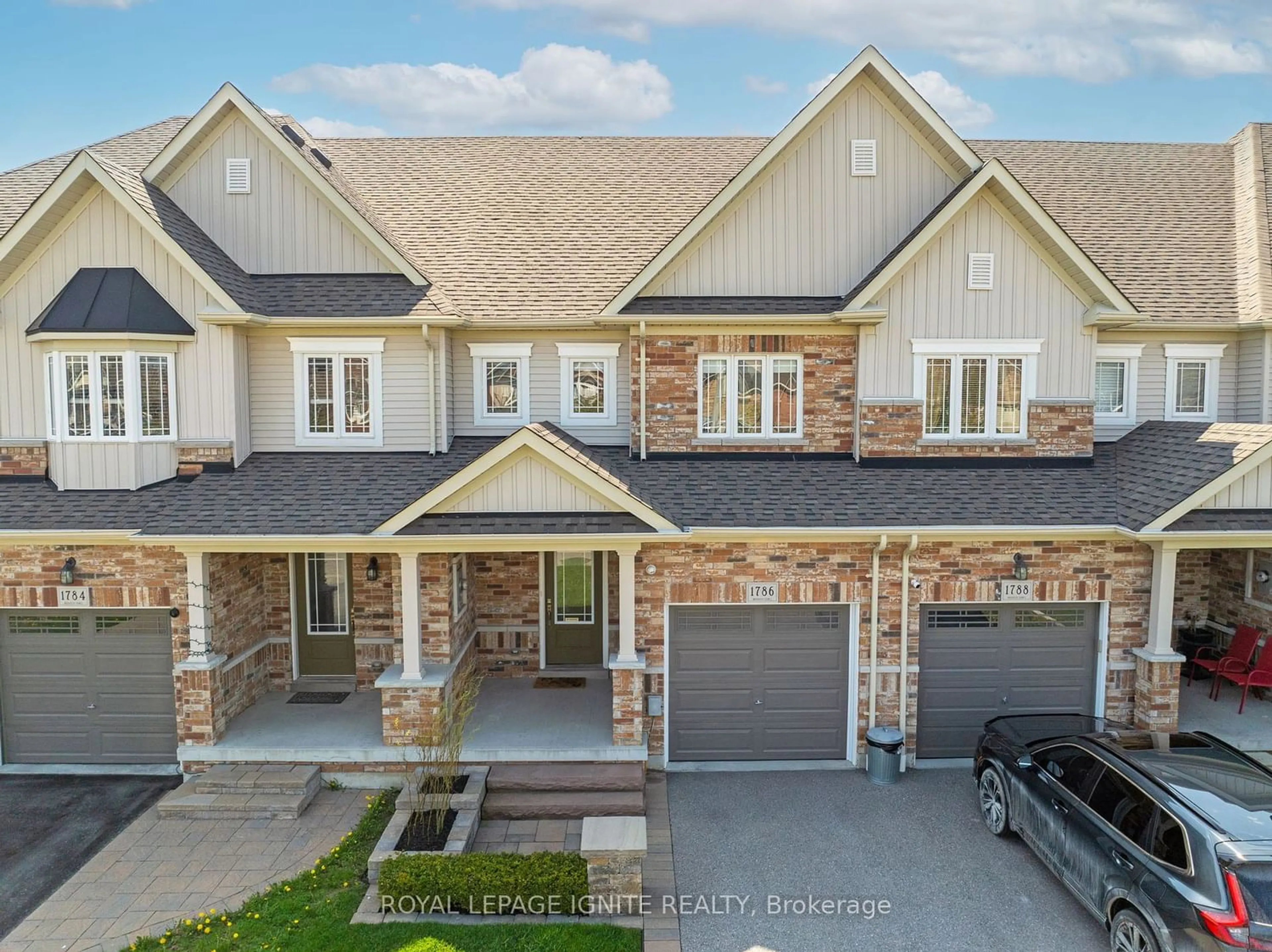1786 Silverstone Cres, Oshawa, Ontario L1K 0V6
Contact us about this property
Highlights
Estimated ValueThis is the price Wahi expects this property to sell for.
The calculation is powered by our Instant Home Value Estimate, which uses current market and property price trends to estimate your home’s value with a 90% accuracy rate.$809,000*
Price/Sqft$539/sqft
Days On Market12 days
Est. Mortgage$3,972/mth
Tax Amount (2024)$5,064/yr
Description
Welcome to this Meticulously Maintained 100% Freehold East Facing Townhouse, NO SIDEWALK (2 Cars on Driveway)! This Energy Efficient Home Boast 3 Bedroom, 4 Bathroom with a Builder Finished W/O Basement! Main Floor Offers a Functional Layout with a Great Room, Kitchen, Breakfast Area & Laundry Room. Thousands of Dollars Spent on Kitchen Upgrades, Extra Pantry Space with Tall Cabinets, Quartz Countertop, Undermount Sink, S/S Appliances, Backsplash, O/R Microwave. Hardwood Floor on Main with Oak Stairs to 2nd Lvl & Bsmnt. Enjoy Your Mornings on the Builder Built Deck from Breakfast Area which has Nat Gas Hook Up, Canopy Electrical Outlet & a View of Your Backyard. Three Generous Size Bedrooms on 2nd Lvl Including a 4 PC Ensuite with Upgraded His/Her Sink, Stand-Up Shower & Walk-In Closet in the Primary Bedroom. Finished W/O Basement has a Wet Bar, a Rec/Family Room, 2 PC Bathroom & the 2nd Deck to Backyard! Energy Efficient HWT is Owned! Central Vac Rough IN & HRV.
Property Details
Interior
Features
Main Floor
Great Rm
5.18 x 3.10Hardwood Floor / Large Window
Family
5.18 x 3.10Hardwood Floor / Large Window
Kitchen
2.74 x 2.62Hardwood Floor / Stainless Steel Appl / Backsplash
Breakfast
3.10 x 2.74Hardwood Floor / Pantry / W/O To Deck
Exterior
Features
Parking
Garage spaces 1
Garage type Built-In
Other parking spaces 2
Total parking spaces 3
Property History
 40
40Get an average of $10K cashback when you buy your home with Wahi MyBuy

Our top-notch virtual service means you get cash back into your pocket after close.
- Remote REALTOR®, support through the process
- A Tour Assistant will show you properties
- Our pricing desk recommends an offer price to win the bid without overpaying



