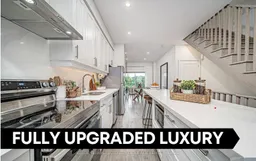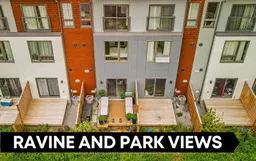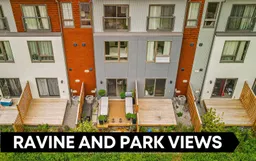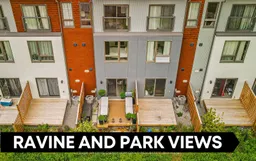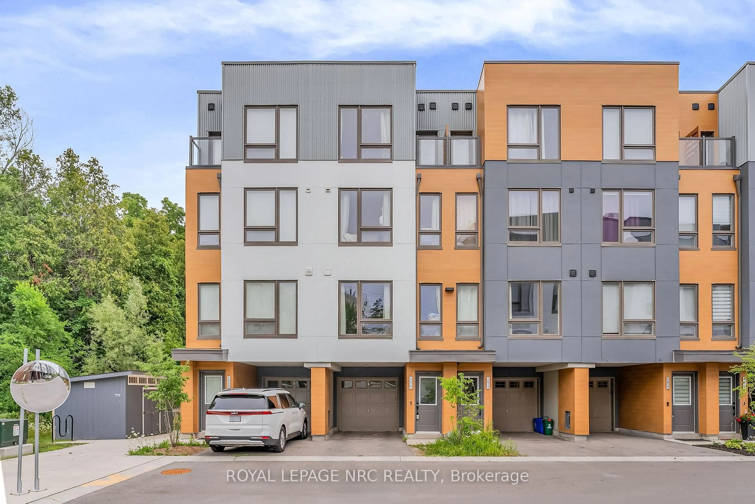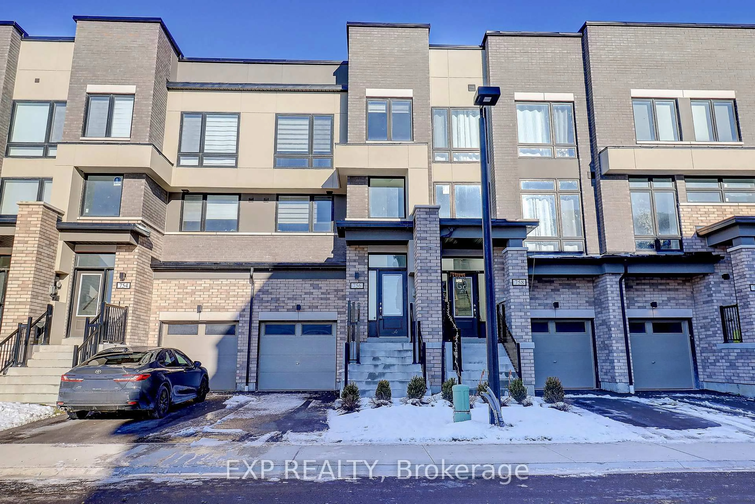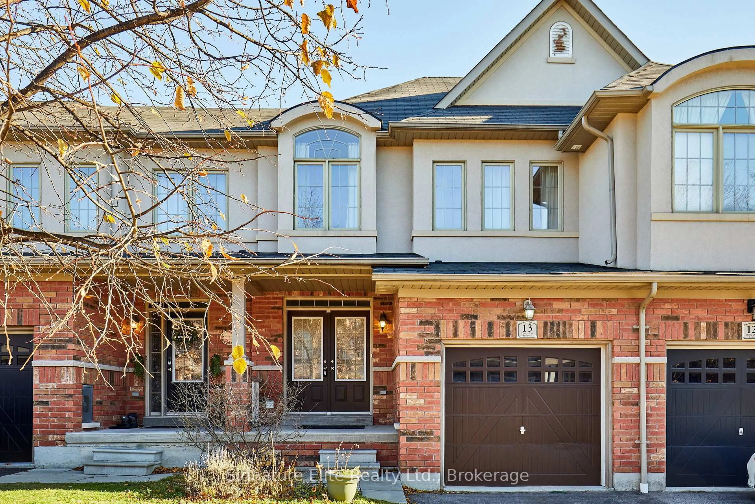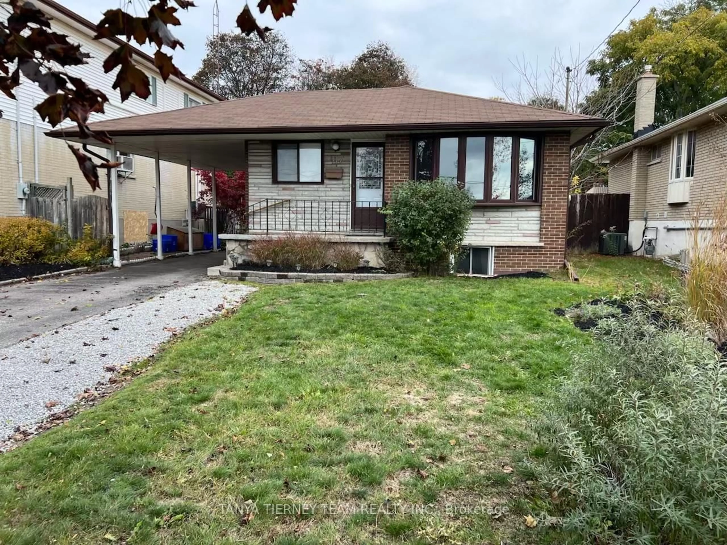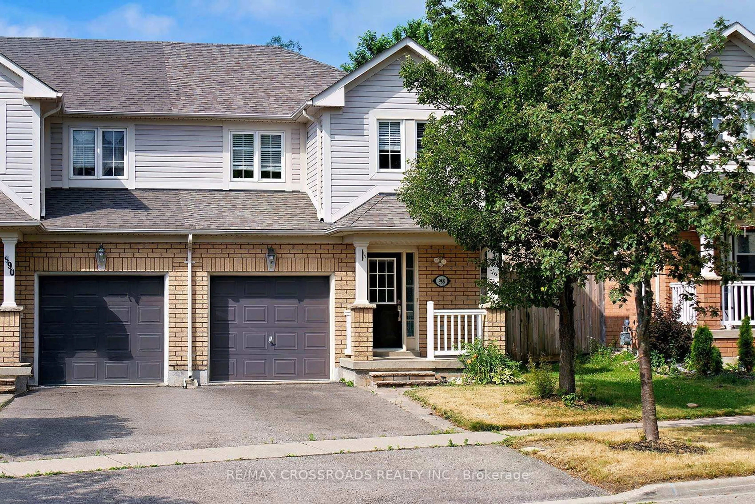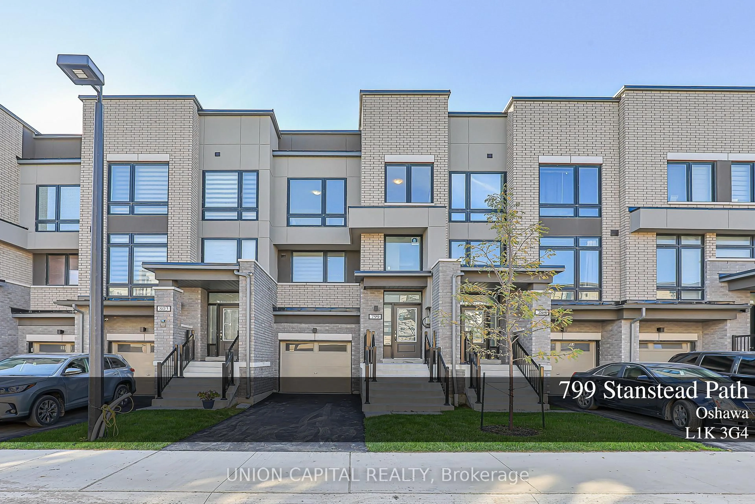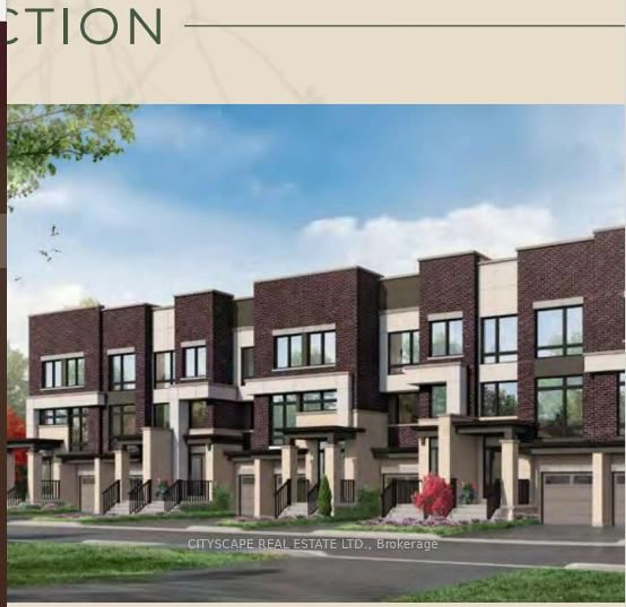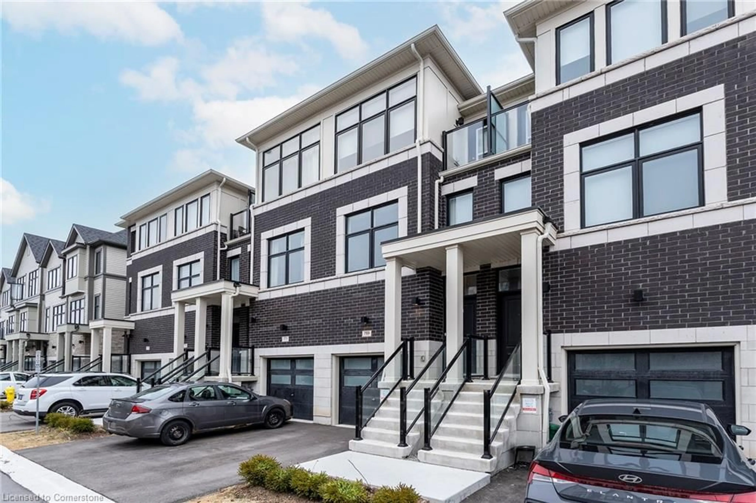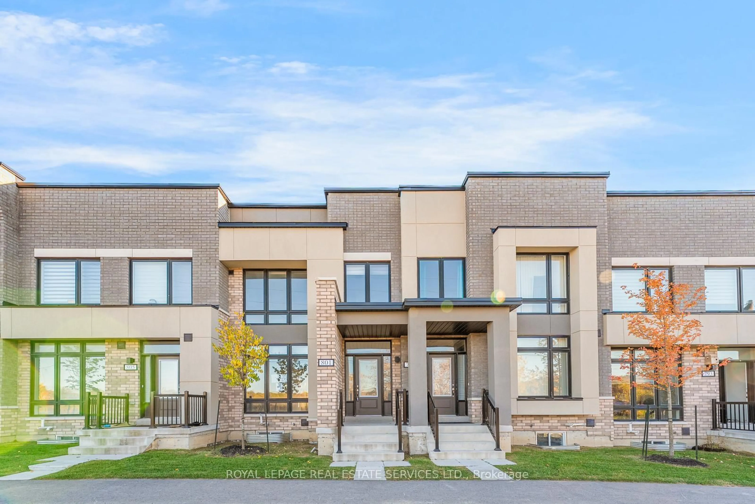Welcome to unparalleled luxury and comfort in this 2 Years New freehold townhouse, nestled in an award-winning, family-friendly Ironwood neighbourhood. Elevating the charm of this carpet-free home features a host of upgrades, including smooth ceilings throughout , Oak staircase, pot lights, and 9-foot ceilings and cozy Fireplace in the Living Room. The open-concept main floor is designed for both style and functionality, with a gourmet kitchen featuring a large island with 8 foot Quartz Waterfall breakfast bar island and Quartz Backsplash flowing seamlessly into the dining area, which opens up to a deck overlooking 3 acres of private gated land and Parkette, perfect for indoor-outdoor living. Second level showcases two spacious bedrooms, one a Ravine view with ample closet space and natural light. Third Level boasts a primary bedroom overlooking Natural Oasis with Juliet balcony, large wardrobe closet, and a 5 piece Semi Ensuite bath. Experience the added privacy of having no neighbours behind, along with easy access to public transit, schools, parks, shopping, and various amenities. Minutes away From Durham college and University making it a superb opportunity for both homebuyers and investors.
Inclusions: Walking distance from University of Ontario Institute of Technology and Durham College. Minutes away from Highway 401 & 407. Shopping, parks, place of worship, etc.
