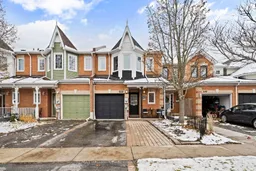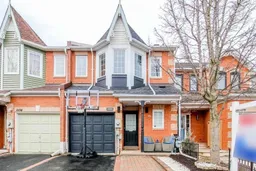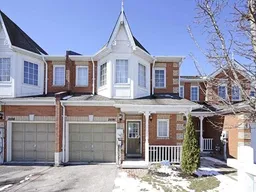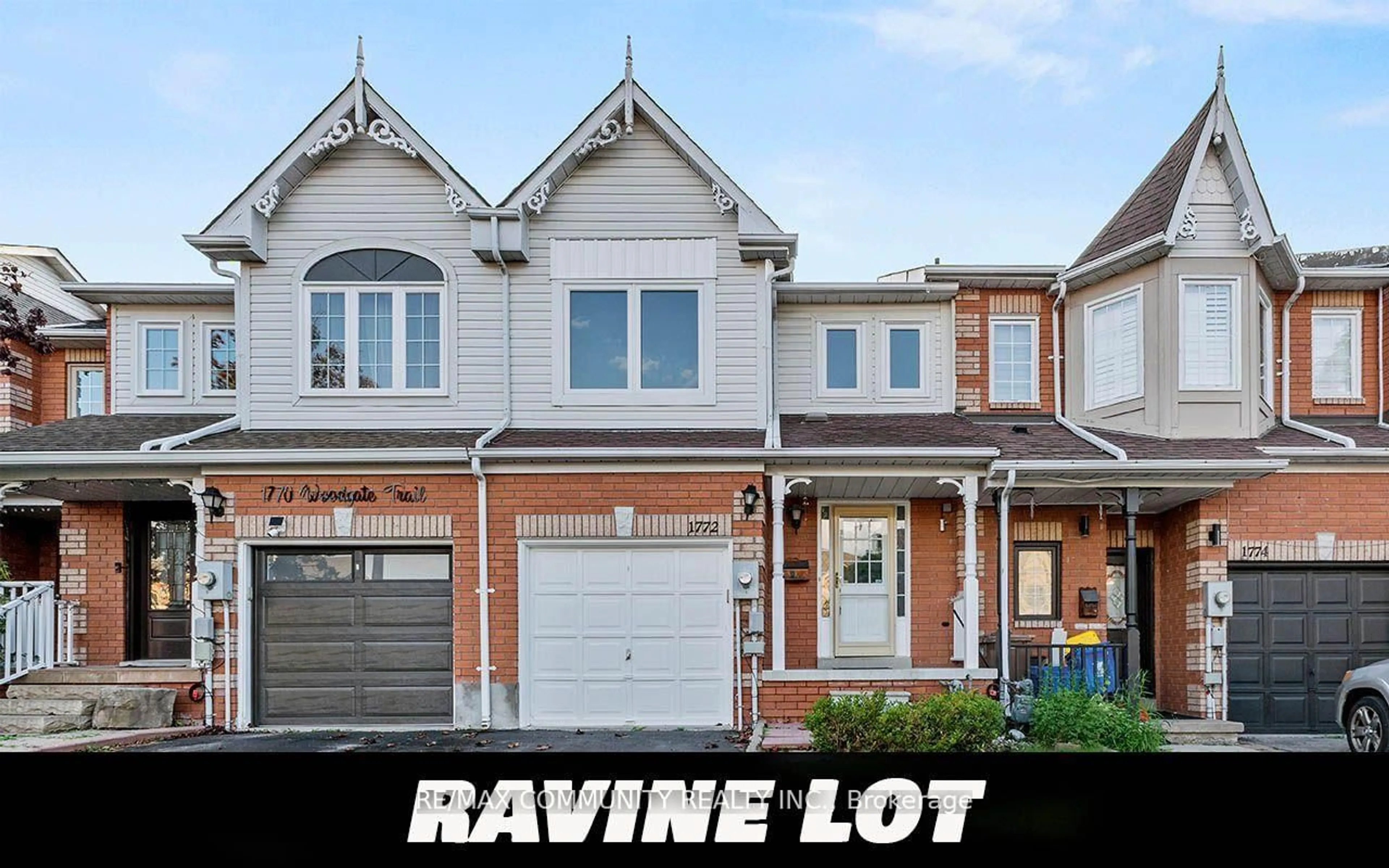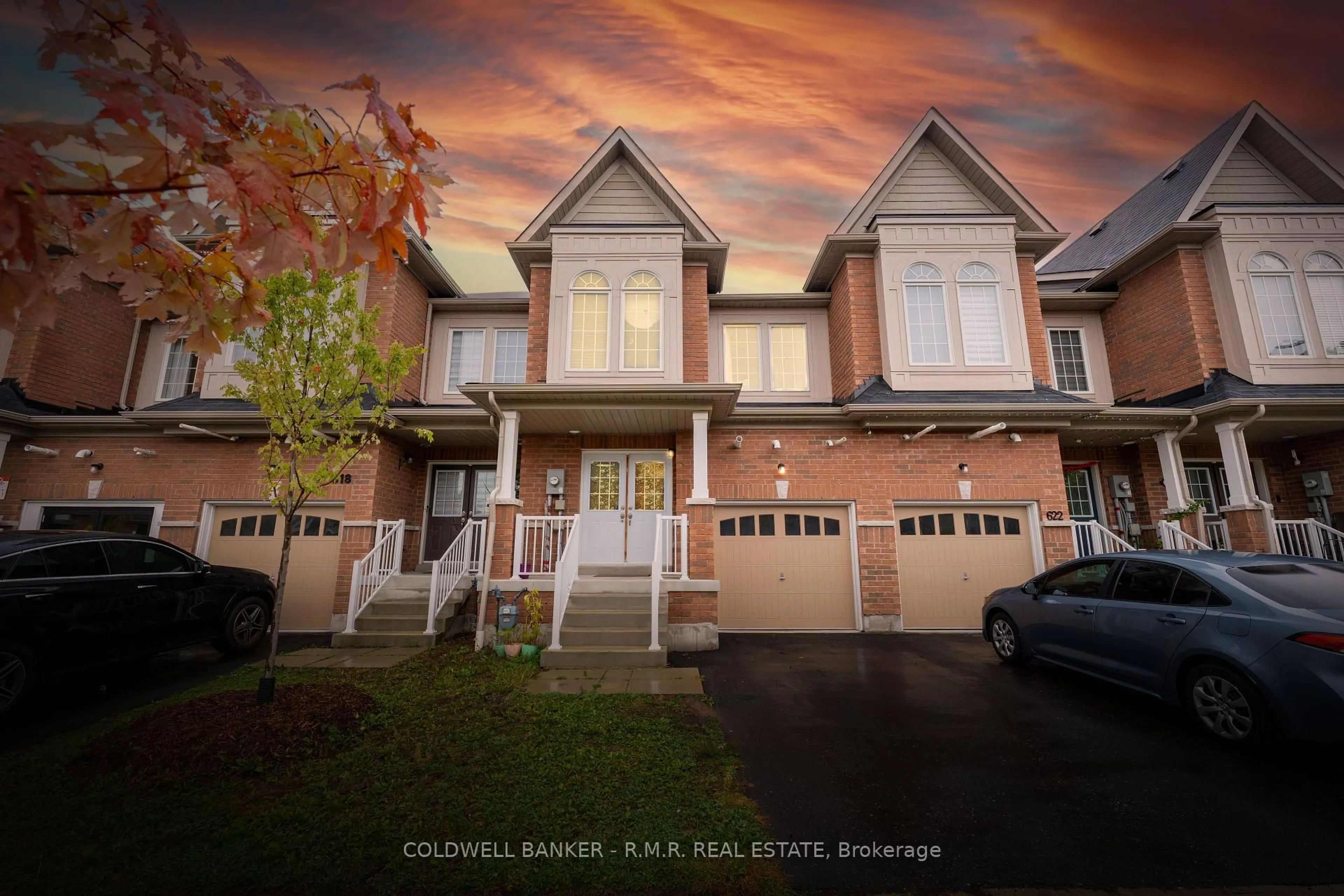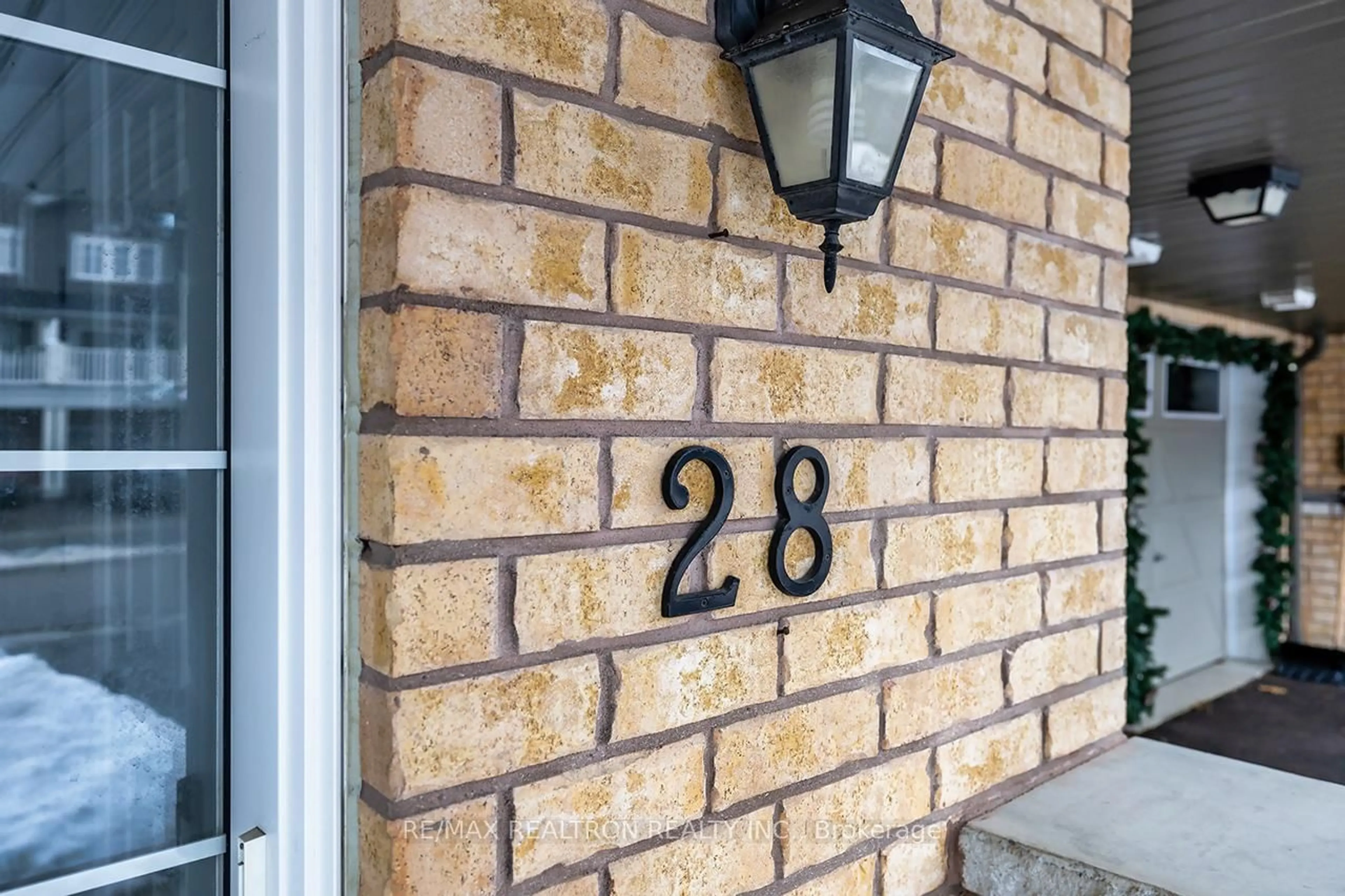Welcome To This Beautifully Maintained Freehold Townhouse, Perfectly Situated On A Ravine Lot In The Highly Sought-After Samac Community Of North Oshawa. Nestled In A Quiet, Family-Friendly Neighbourhood, This Spacious 3 Bedroom Home Offers The Ideal Blend Of Comfort, Privacy, And Modern Upgrades.The Open-Concept Main Floor Features A Bright Kitchen Overlooking The Combined Living And Dining Area, Complete With A Cozy Gas Fireplace. The Kitchen Is Equipped With Stainless Steel Appliances, A Modern Backsplash, And A New Microwave Range Hood, Offering Both Style And Functionality For Everyday Living. Upstairs, The Generous Primary Room Provides A Peaceful Retreat With A 4Pc Ensuite And Walk-In Closet. All Washrooms Have Been Tastefully Updated With New Vanities And Showers (2019), Including A Renovated Second Floor Stand-Up Shower (2024) The Finished Basement Offers A Valuable Additional Living Space With Pot Lights, Ample Storage, And New Carpeting (2018), Making It Perfect For A Bonus Family Room, Home Office, Or Recreation Area. The Exterior Has Also Seen Significant Upgrades, Including A New Roof (2018), New Windows Throughout (2024), And A Brand-New Deck (2025) Which Is The Perfect Spot To Enjoy The Tranquil Ravine Setting And Peaceful Natural Backdrop. Located In The Vibrant Samac Community, This Home Is Just Minutes From Durham College, Ontario Tech University, Top-Rated Schools, Parks, Shopping, Transit, Restaurants, And Everyday Amenities. Easy Access To Highways 401 & 407, Making Commuting Effortless. Don't Miss Your Chance To Make This Your New Home, It Offers Exceptional Value In One Of Oshawa's Most Convenient Family-Friendly Neighbourhoods!
Inclusions: Stainless Steel Fridge, Stainless Steel Stove, Stainless Steel Built-In Dishwasher, Built-In Microwave Range, Front Load Washer/Dryer, Upright Freezer, Outdoor Kids Playground In Backyard, Security Cameras, Existing Light Fixtures, Existing Blinds, Curtains
