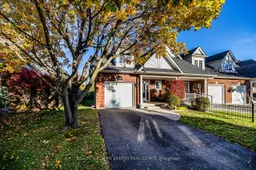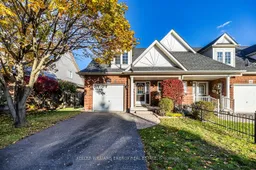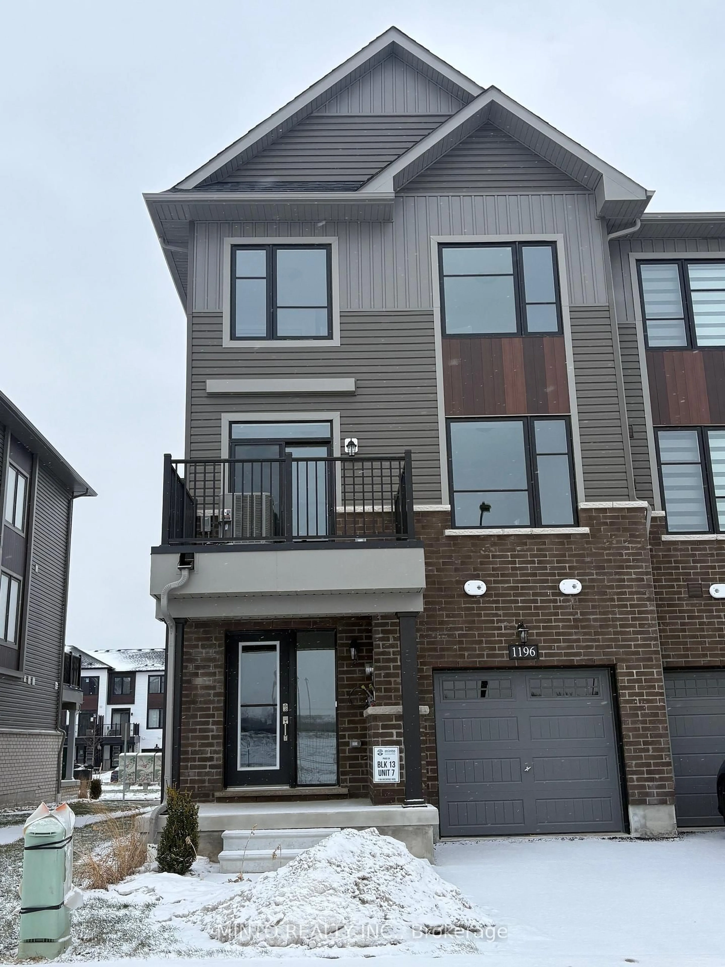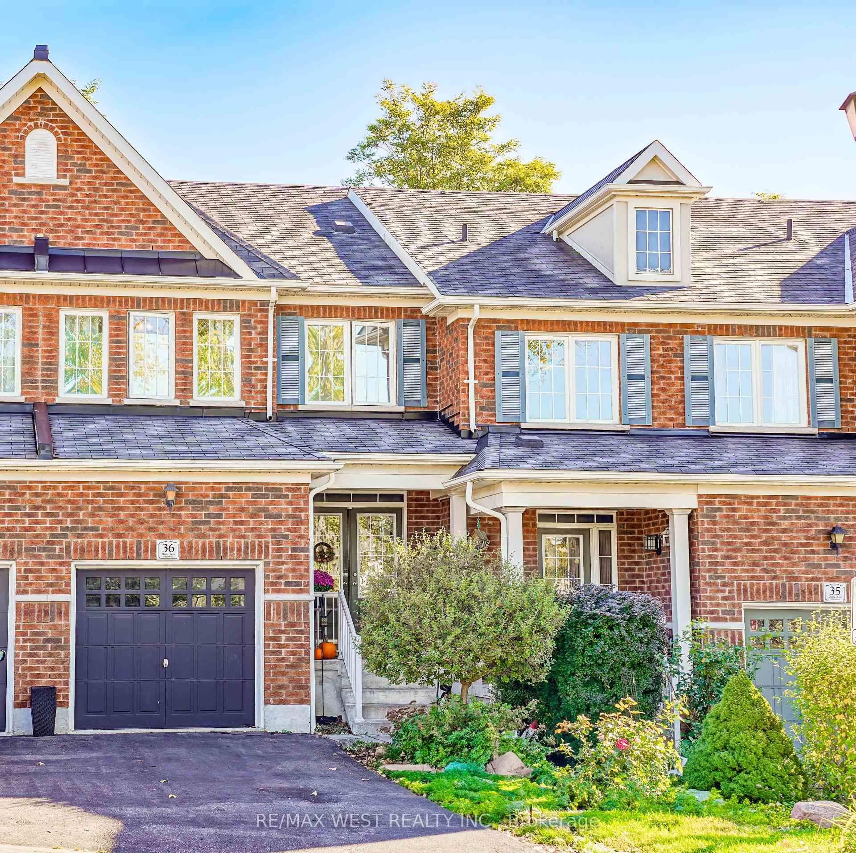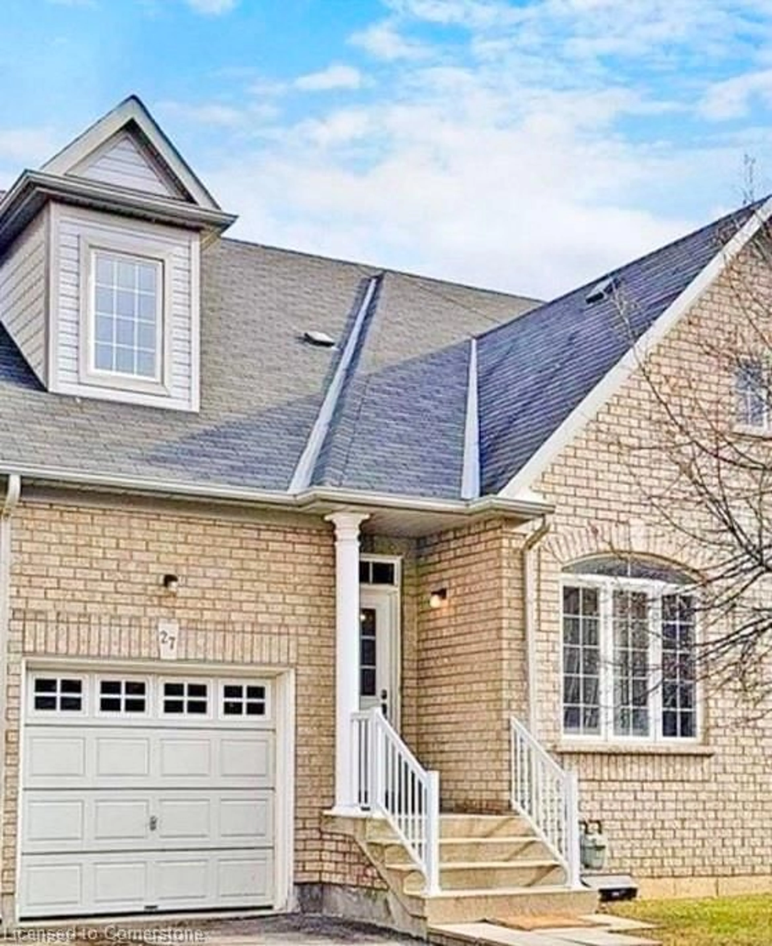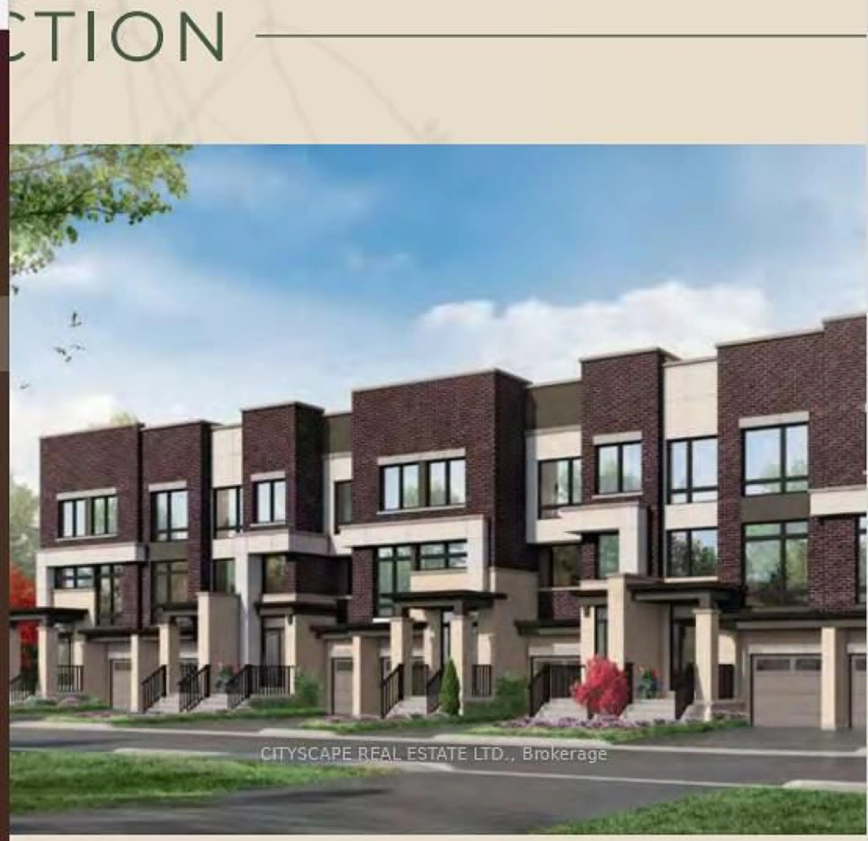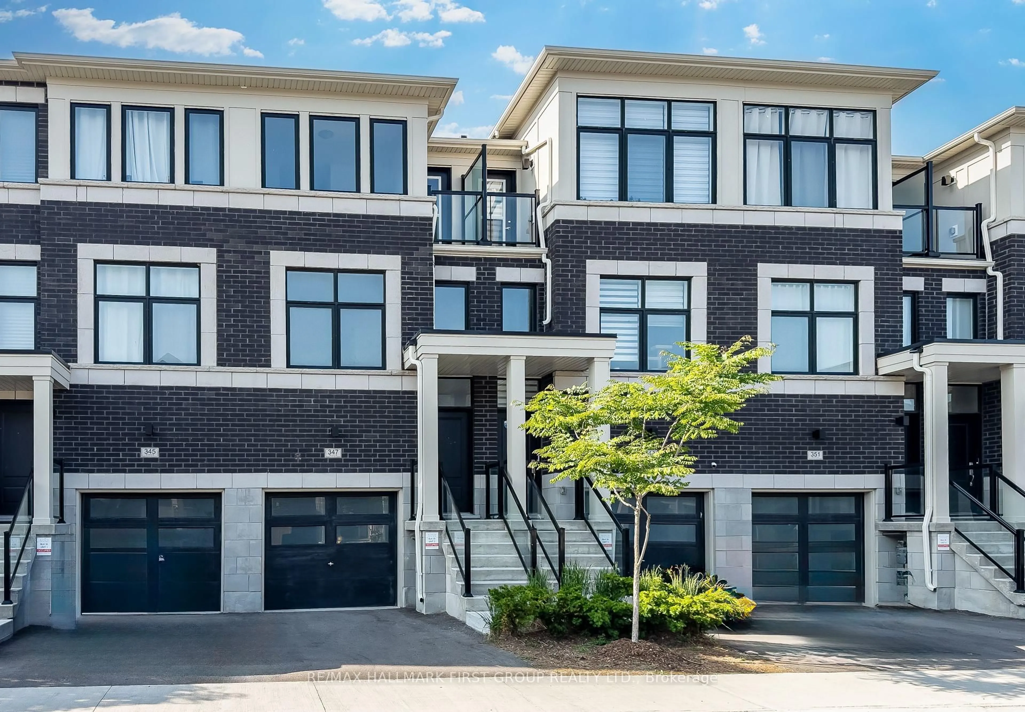Welcome to 1210 Ormond Drive, a charming, bright & spacious bungaloft townhome built by City Homes, offering the perfect combination of main-floor convenience, upper-level versatility & a spacious unfinished basement. Nestled in one of North Oshawa's most desirable & mature communities, this meticulously maintained home blends comfort, functionality & thoughtful design, ideal for buyers seeking modern, low-maintenance living. Enjoy a bright, open-concept main floor, where the kitchen, living & dining areas flow together, perfect for family gatherings & entertaining friends. The kitchen offers ample cabinetry & counter space, overlooking the living area with a walk-out to a private, beautifully landscaped backyard, perfect for entertaining or relaxing outdoors. A covered front porch adds charm & curb appeal.The primary suite on the main floor is a serene retreat, complete with a walk-in closet & conveniently located near the 3-piece bath. Upstairs, the loft area offers endless possibilities, use it has a second bedroom, home office or additional living space. It also features two walk-in closets and its own 3-piece bath, providing privacy for guests or family members. The unfinished basement features high ceilings and is a blank canvas awaiting your personal touch, ideal for a rec room, additional bedroom, home office, or teen retreat. Laundry is conveniently located in the basement for added practicality.Additional highlights include end unit, an in-unit single-car garage, plush broadloom in the bedrooms & thoughtful details throughout, reflecting true pride of ownership.Located in a prestigious, family-friendly neighbourhood, you're just mins from top-rated schools, parks, walking trails, shopping, dining & all amenities, with easy access to transit & major highways.Move-in ready, functional & full of potential, this charming, bright & spacious bungaloft townhome offers the perfect blend of comfort, space & convenience in a community you'll be proud to call home.
Inclusions: All appliances, all window coverings, all electric light fixtures, hot water tank
