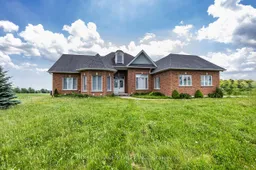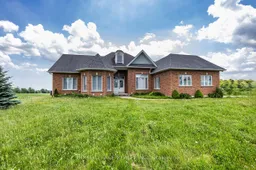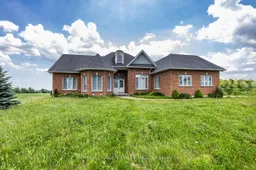Experience the allure of this breathtaking 54-acre property, where a custom-built bungalow awaits, embodying pure serenity and tranquility. Set amidst a natural paradise, this haven offers panoramic views that highlight the very best that nature has to offer. As you enter the main floor, you are greeted by a spacious family room and dining area, both adorned with majestic 12-foot ceilings that create an atmosphere of openness and warmth. The family room gracefully flows to a charming deck, an idyllic spot to immerse yourself in the captivating views of the lake. This enchanting level also features three generously proportioned bedrooms, 2.5 elegantly appointed bathrooms, and convenient garage access to a beautifully designed main floor laundry space. Venture downstairs to discover additional living space that enhances the comfort and functionality of this exceptional home. This property truly represents the perfect blend of luxury, nature, and peaceful living.
Inclusions: 2 Fridge, Stove, Washer Dryer, Dishwasher, All inclusions are in as is condition.






