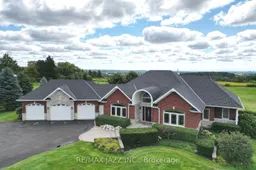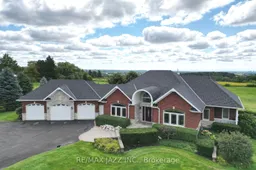This stunning custom-built bungalow offers impressive build quality, finishings, and an amazing view over the Oak Ridges Moraine towards Lake Ontario and the Toronto skyline. This home offers 2,170 square feet up, with 4,340 square feet total, including the walkout basement, all located on a parklike 1.94 acre property, which includes a saltwater inground pool and extensive landscaping. You will love the custom kitchen (installed 2020) with a very large eating area adjoining a huge great room with vaulted ceiling and tons of south facing windows. The main floor includes a primary bedroom with walk-in closet, and 5-piece ensuite with heated floor and jet tub, a second bedroom or office, and formal living and dining rooms. The walkout basement has been fully finished to include two large additional bedrooms, a huge recreation room with pot lights, and walkout to a covered patio, games room, two additional bedrooms with large above grade windows. Don't miss the additional garage or workshop, below the main garage and the 24x36 foot detached double garage at the southwest corner of the property. Please see the attachments including floor plans, survey and custom quality features of this home. **EXTRAS** The OWNED (freestanding) solar panels generate an impressive $13,000 per year, with 7 yrs remaining on the Microfit contract, 22 KW Generac generator and 6-person hot tub. Shingles on the home & lower garage were replaced in 2022.
Inclusions: Fridge, stove, washer, dryer, dishwasher, microwave rangehood, light fixtures, custom drapery, blinds, cent air, central vac, garage door openers & remotes, pool equipment, gas fire pit & gas barbeque, 15 station Hunter brand irrigation system for gardens and front lawn, pool table & accessories, 55 inch basement TV.





