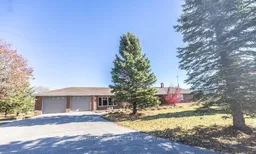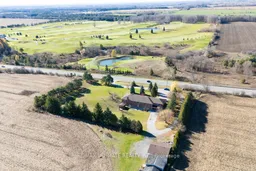Nestled just north of the picturesque hamlet of Columbus, Oshawa, this stunning custom-built brick bungalow offers the perfect blend of serene rural living with modern amenities. Spanning over 5,000 sq ft of combined living space on a beautifully landscaped 2.27-acre lot, this property is an ideal retreat for hobbyists, contractors, nature enthusiasts, or multi-generational families. Surrounded by lush farmland with no neighbours in sight, enjoy unparalleled privacy and tranquillity. The expansive home features 4+1 bedrooms and four bathrooms, highlighted by a king-sized primary bedroom with a five-piece ensuite, oversized walk-in closet and hardwood floors. The open-concept living and dining rooms exude elegance with hardwood floors and crown moulding, while the eat-in kitchen with a pantry and Juliette balcony beckons culinary creativity. An Oak staircase descends to a versatile walk-out basement, complete with a second kitchen, wood stove-adorned recreation room, additional bedroom, second laundry facility, and three-piece bathroom. Outside, a massive four-car garage and 29' X 29' workshop with 12-foot ceilings and two 10-by-10-foot doors provide ample space for vehicles, equipment, or hobbies. Delight in the orchard's bounty with an assortment of fruit trees and grape vines, all beautifully complemented by a garden shed. Conveniently located across from Columbus Golf & Country Club and within walking distance to the Hamlet of Columbus community center and bus station, the property also boasts excellent proximity to top schools and only 6 minutes to major retail hubs like Windfields Costco, restaurants, Ontario Tech University and Durham College. With quick access to the 407, experience a perfect fusion of country living and urban convenience in this unparalleled rural haven.
Inclusions: Kenmore dryer, Amana washer, Inglis dishwasher (as-is), 2 garage door openers with 1 remote, GE stove, Insignia fridge, wood stove (as-is) & garden shed.





