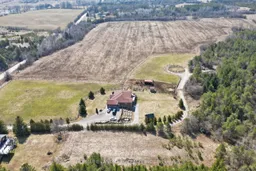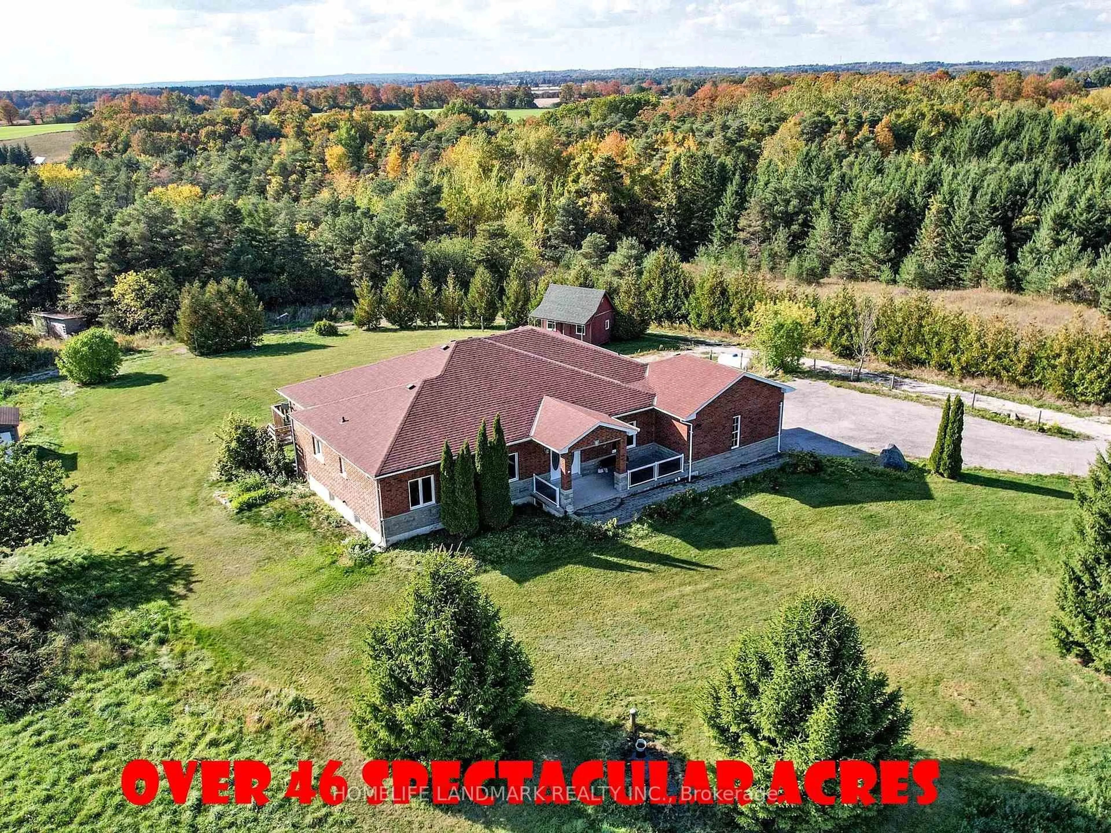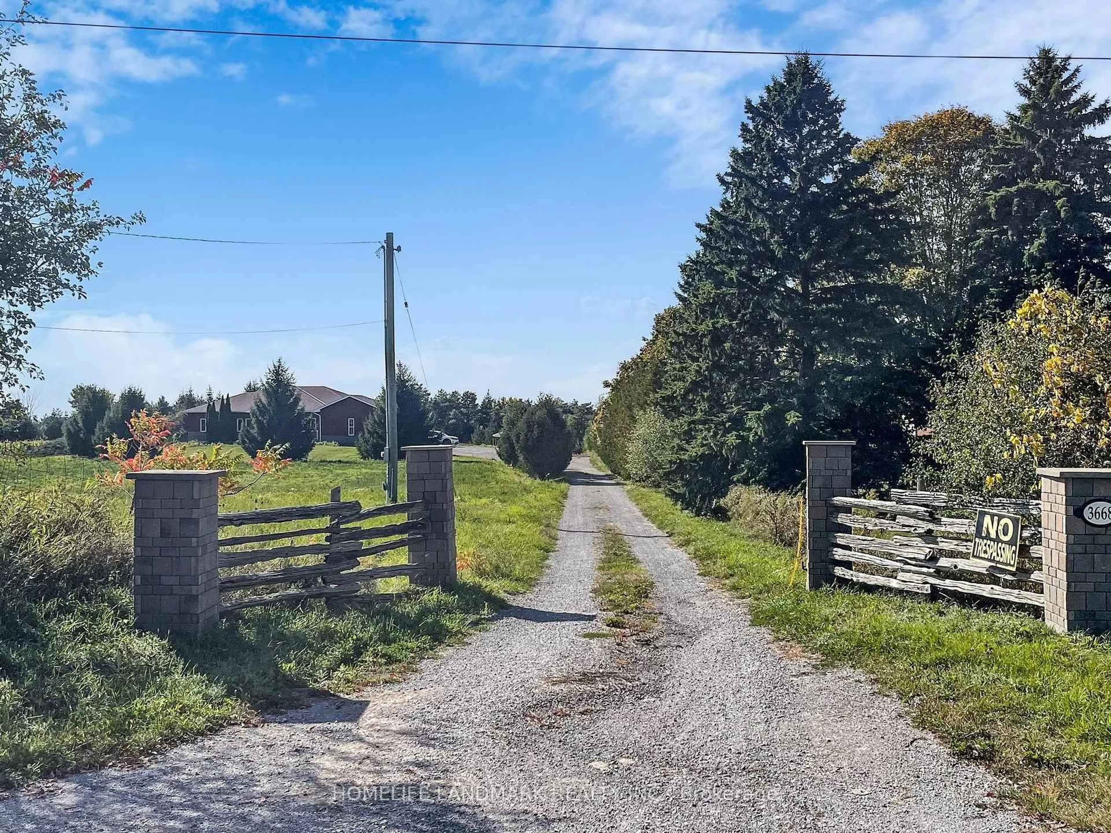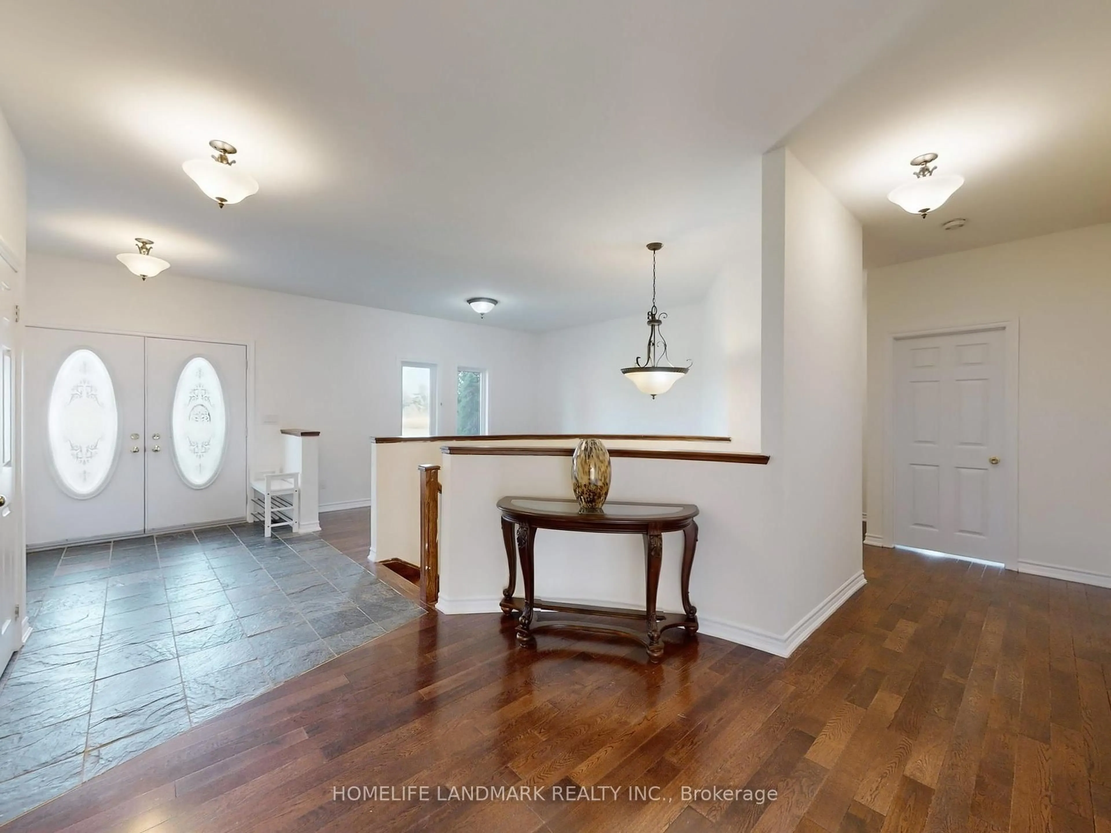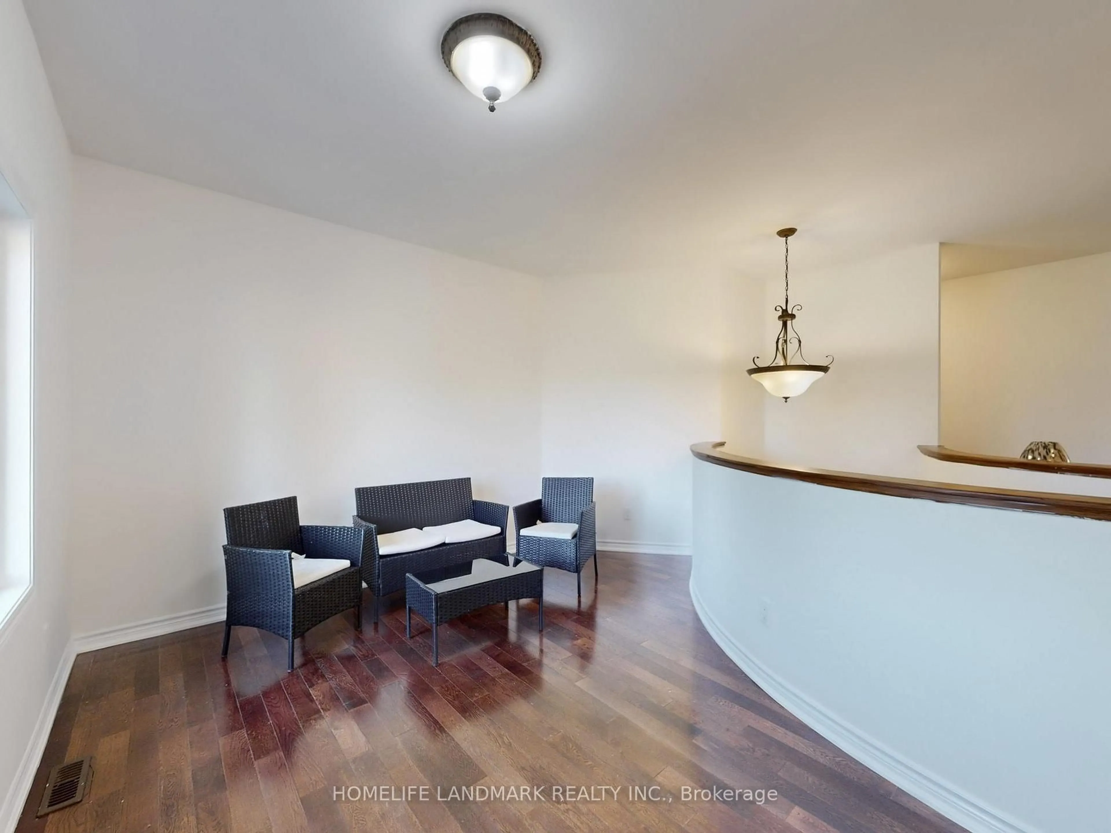3668 Harmony Rd, Oshawa, Ontario L1H 8L7
Contact us about this property
Highlights
Estimated valueThis is the price Wahi expects this property to sell for.
The calculation is powered by our Instant Home Value Estimate, which uses current market and property price trends to estimate your home’s value with a 90% accuracy rate.Not available
Price/Sqft$983/sqft
Monthly cost
Open Calculator
Description
Stunning Detached House Nestled on Over 46 Acres of Lush, Workable Farmland, Offering Both Tranquility and Convenience with 2 Street Address Numbers. This Exquisite Property Is Strategically Located Near Highway 407, Providing Easy Access to Urban Amenities While Maintaining a Serene Rural Natural Atmosphere.Custom Built 3+1 Bedrooms W/4 Washrooms Bungalow W/Walkout Basement Located On Harmony Street N With Around 35 Acres Workable Farm Land, Pond, Apple Trees & Spring; Huge Deck Overlooking Ravine; Spent $$$$ Upgrading In Roof, Furnace. Surrounded By Picturing Farmland, Enjoy Country Living With All Of The Conveniences, Close To Community Centre, Shopping Mall. Just A Few Mins To All Amenities, 3 Mins To The 407! Less Than 10 Mins To Costco! This Beautiful Detached House With Over 46 Acres Land Offers Resort Style Life Enjoyment And Endless Potentials!
Property Details
Interior
Features
Main Floor
Living
4.05 x 3.4Open Concept / O/Looks Ravine / hardwood floor
Dining
4.2 x 3.9Formal Rm / O/Looks Garden / hardwood floor
Kitchen
5.6 x 3.6Modern Kitchen / Ceramic Floor / Breakfast Bar
3rd Br
4.0 x 3.3O/Looks Garden / hardwood floor / Closet
Exterior
Features
Parking
Garage spaces 2
Garage type Attached
Other parking spaces 12
Total parking spaces 14
Property History
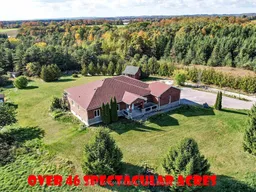 24
24