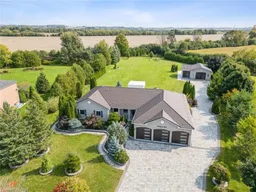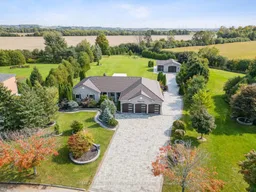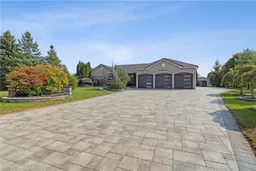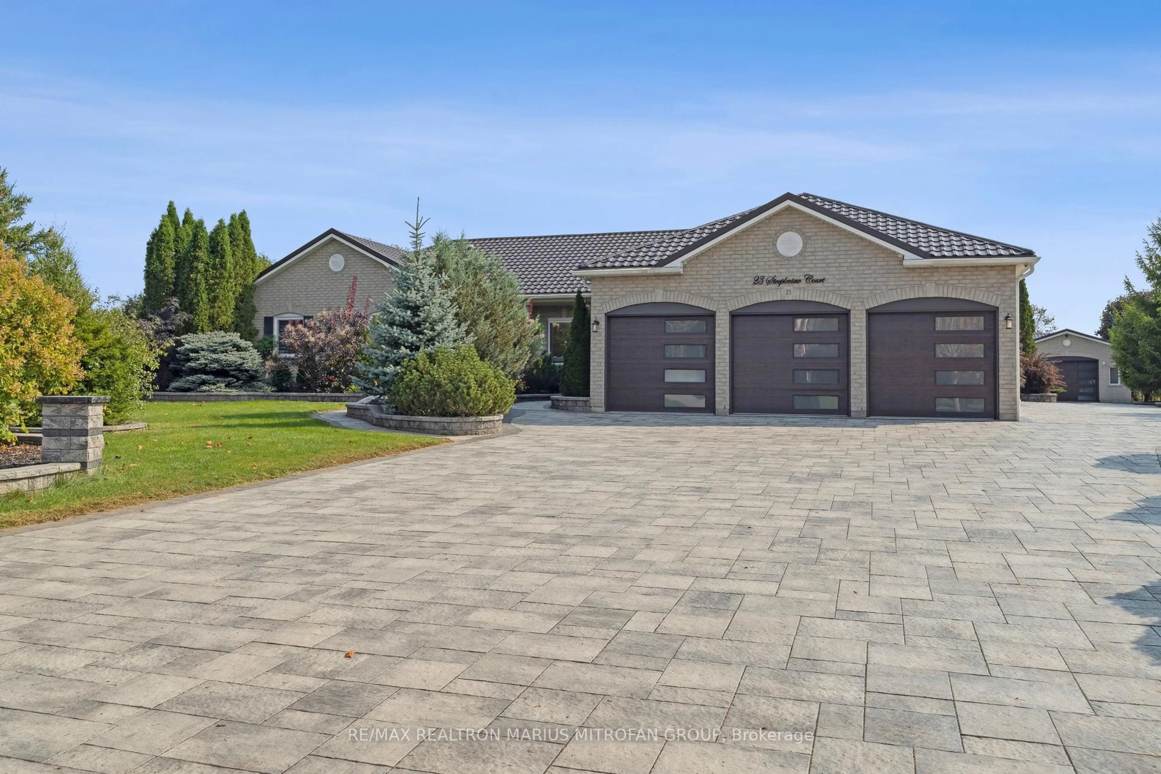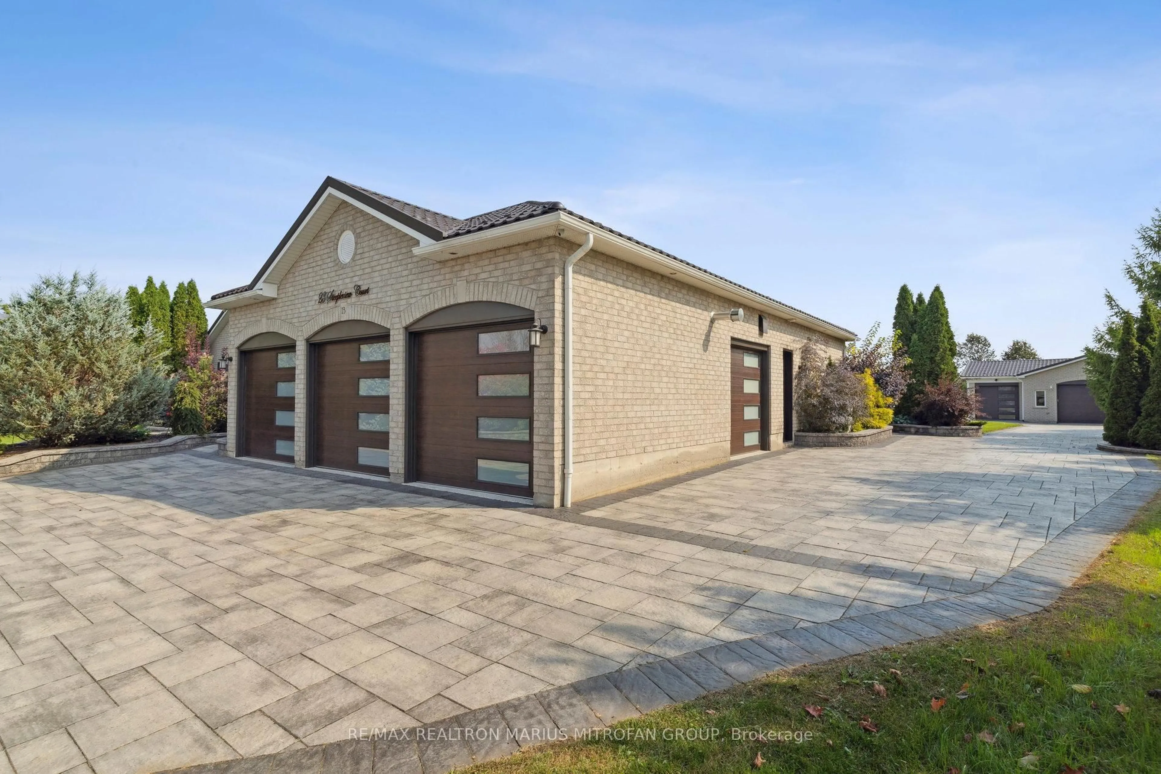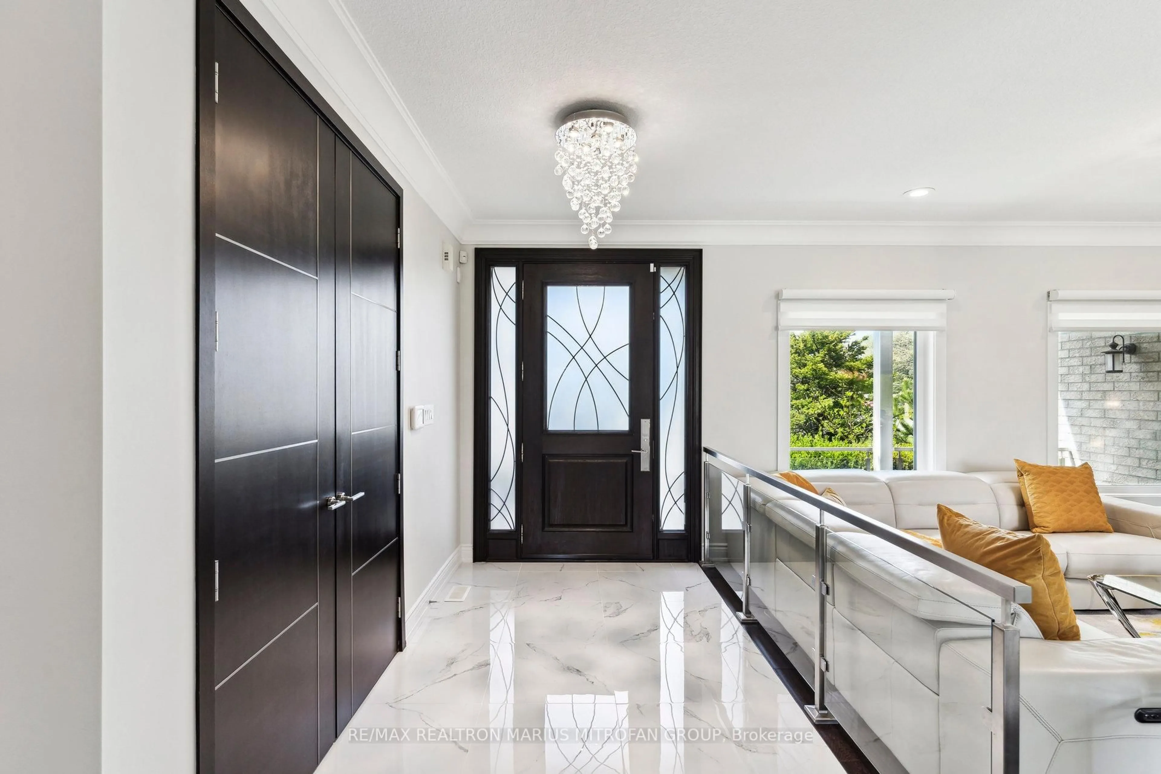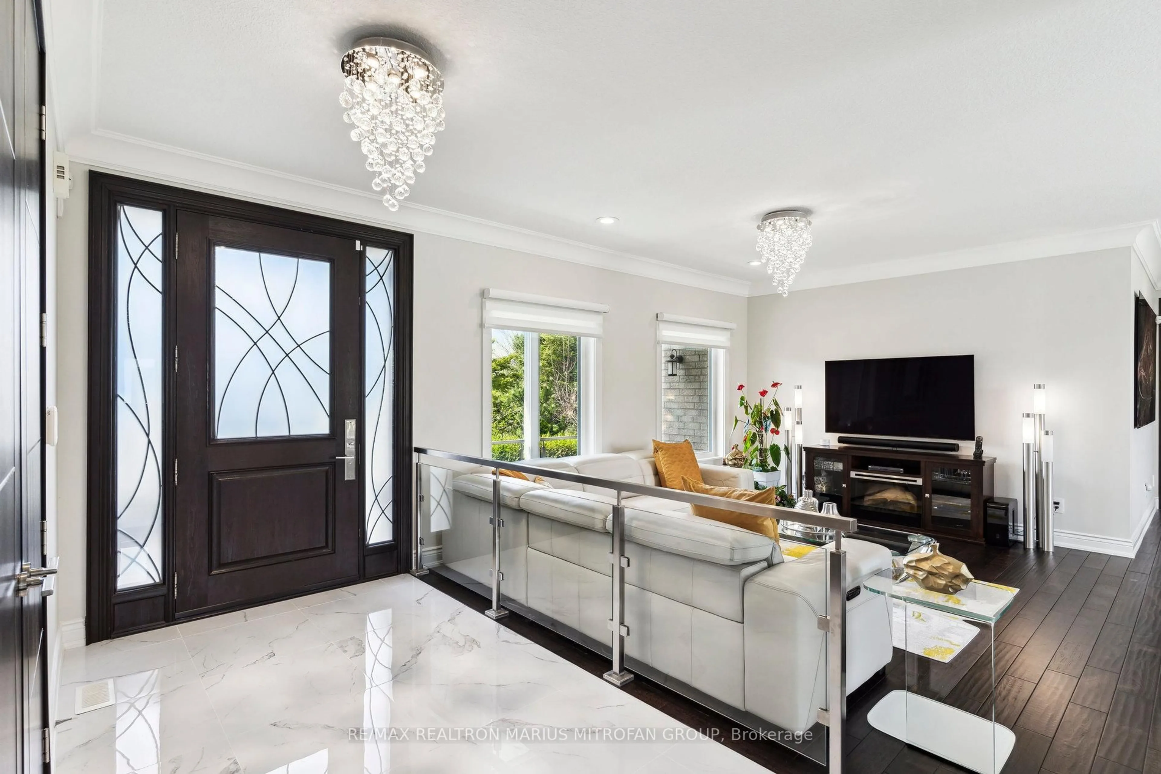23 Steepleview Crt, Oshawa, Ontario L1H 0S6
Contact us about this property
Highlights
Estimated valueThis is the price Wahi expects this property to sell for.
The calculation is powered by our Instant Home Value Estimate, which uses current market and property price trends to estimate your home’s value with a 90% accuracy rate.Not available
Price/Sqft$839/sqft
Monthly cost
Open Calculator

Curious about what homes are selling for in this area?
Get a report on comparable homes with helpful insights and trends.
+1
Properties sold*
$2M
Median sold price*
*Based on last 30 days
Description
Welcome to one of the most remarkable estate properties in Meadow Lane Estates, an exclusive enclave in Columbus. This 1.5-acre residence showcases $$$ in premium upgrades (detailed in the attachment), where only the foundation and exterior bricks remain original, offering a seamless blend of modern sophistication and timeless design. Step inside to an expansive open-concept layout illuminated by natural light, featuring 9-foot ceilings, premium hardwood floors, and German-engineered 3 Glaze tilt-and-turn windows. Sleek stainless-steel railings with glass panels add contemporary elegance, while solid-core 8-foot European doors enhance privacy and craftsmanship. The custom kitchen is fitted with high-quality appliances and designer finishes. The view of the outstanding private backyard is showcased through large panoramic windows from all principal rooms. The luxurious primary retreat offers a spa-inspired 6-piece ensuite and a custom walk-in dressing room. A professionally finished lower level with a private entrance expands the living space, featuring a stylish one-bedroom apartment with its own kitchen, dining area, and living space, as well as a 6-piece bath, gym, wine room, billiards room, and separate laundry, making it ideal for in-laws or extended family. Beyond its interior brilliance, the property offers exceptional exterior features. An 824 sq ft attached 4-car garage and a 1,177 sq ft detached outbuilding offer endless options for a garage, studio, workshop, or future home expansion. Over 8,000 sq ft of interlocking stone, extensive parking, manicured landscaping, and a Swiss Bavona motorized pergola create a private outdoor sanctuary. Practical luxuries include a steel roof, a 22 kW Kohler generator, and a built-in monitored security system with six cameras. Nestled on a quiet cul-de-sac of only 18 estate homes built by reputable Builder Corvinelli, 23 Steepleview Court is more than a home; it's a statement of style, privacy, and prestige.
Property Details
Interior
Features
Main Floor
Living
4.57 x 3.4hardwood floor / Picture Window / Electric Fireplace
Dining
3.78 x 3.53Porcelain Floor / W/O To Patio / O/Looks Backyard
Family
7.37 x 4.75hardwood floor / Electric Fireplace / Crown Moulding
Primary
4.83 x 4.57hardwood floor / 6 Pc Ensuite / W/I Closet
Exterior
Features
Parking
Garage spaces 4
Garage type Attached
Other parking spaces 36
Total parking spaces 40
Property History
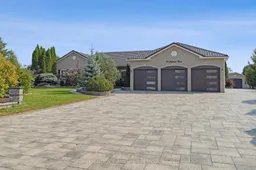 50
50