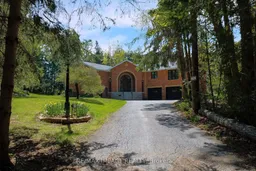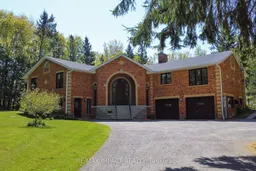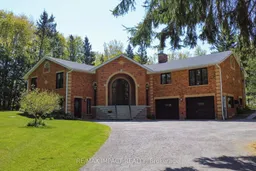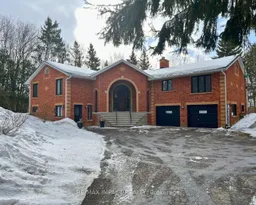Discover the tranquility of country living in this beautiful brick raised bungalow, nestled privately away from the road on 25 acres, featuring 2 road frontages and bordered by the Oshawa Creek along the west boundary. There's a myriad of trails, ideal for exploring the natural surroundings of wildlife, white pine, Norway spruce, European larch, red oak, sugar maple and black walnut trees, currently under a Managed Forest Plan which reflects in lower taxes. This home features an over-sized double garage and charming 1-bedroom apartment with separate front entrance, perfect for multi-generational families or in-law suite. This ground level unit offers privacy and convenience, making it an ideal space for extended family members or guests (not retrofitted). As you enter through the custom 9' arched door elegantly framed by a matching arched side lite, there is a sunken foyer that leads to an open-concept kitchen/dining/great room accented with a Belgian White Ale pine ceiling and expansive triple pane/Low E windows, highlighting the extensive renos/updates completed in the last decade. Enhancing the culinary experience is an impressive kitchen with huge centre island, quartz counters, breakfast bar, s/s appliances, custom coffee bar and custom dining room cabinet, plus a butler's pantry with built-in wine fridge. Walkout to an inviting protected wrap-around deck or relax in the hot tub. The great room is equipped with an efficient hybrid catalytic wood insert, boasting modern technology and traditional design. The primary suite has a sitting area, walk-in closet and luxurious marble finished ensuite where you can unwind in a soaker tub set in a picturesque bay window or indulge in the spacious shower with rainhead. The main level also includes 2 good-sized secondary bedrooms, each featuring a walk-in closet. Throughout the home, there are beautiful oak doors/trim and some trendy flooring that includes hand-scraped bamboo hardwood, travertine and porcelain tiles.
Inclusions: Convenient garage access to house, main floor laundry with over-sized appliances, plus a powder room showcasing a petrified wood vessel sink. Seize the opportunity to claim a private country haven and make it your own! **NOTES** Extensive Seller renovations/updates during their 10 year ownership, but not limited to, kitchen, bathrooms, flooring, interior oak trim and doors, stained pine ceiling, custom front door, Hampton fireplace insert, stainless steel appliances, 50 year shingles (2021), quality triple-pane/Low E windows (2015) at a cost of over $30,000 except basement/garage windows (2015), hot tub (2014) with new motor (2024), Lennox furnace and air conditioner (2016), front step stone work (2025), apartment updated including marble bath finishes and luxury vinyl plank flooring, septic pumped (May 2024), raised vegetable gardens, extensive perennials and the list goes on! REFER TO EXTENSIVE LIST OF INCLUSIONS/EXCLUSIONS ATTACHED TO THE LISTING.







