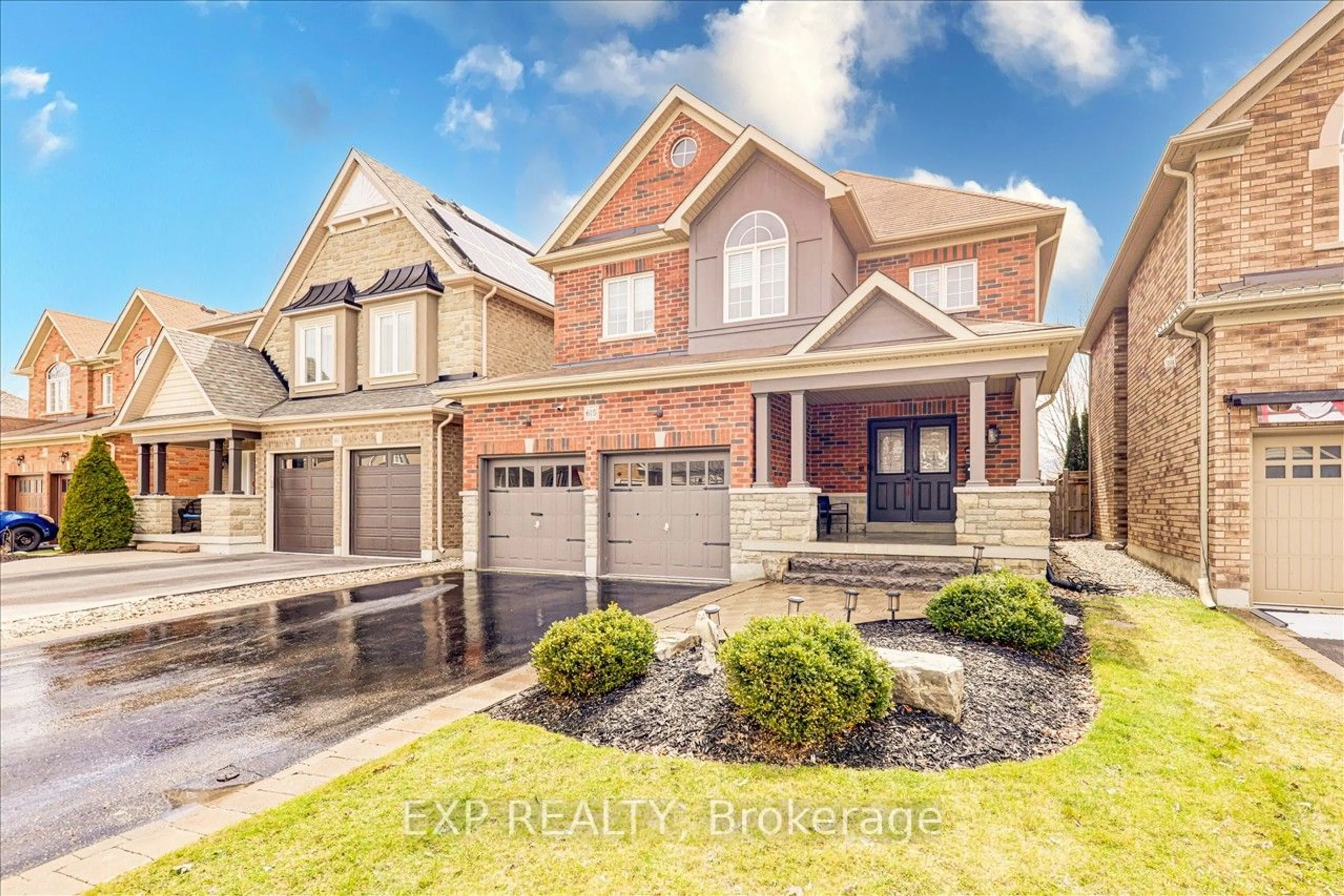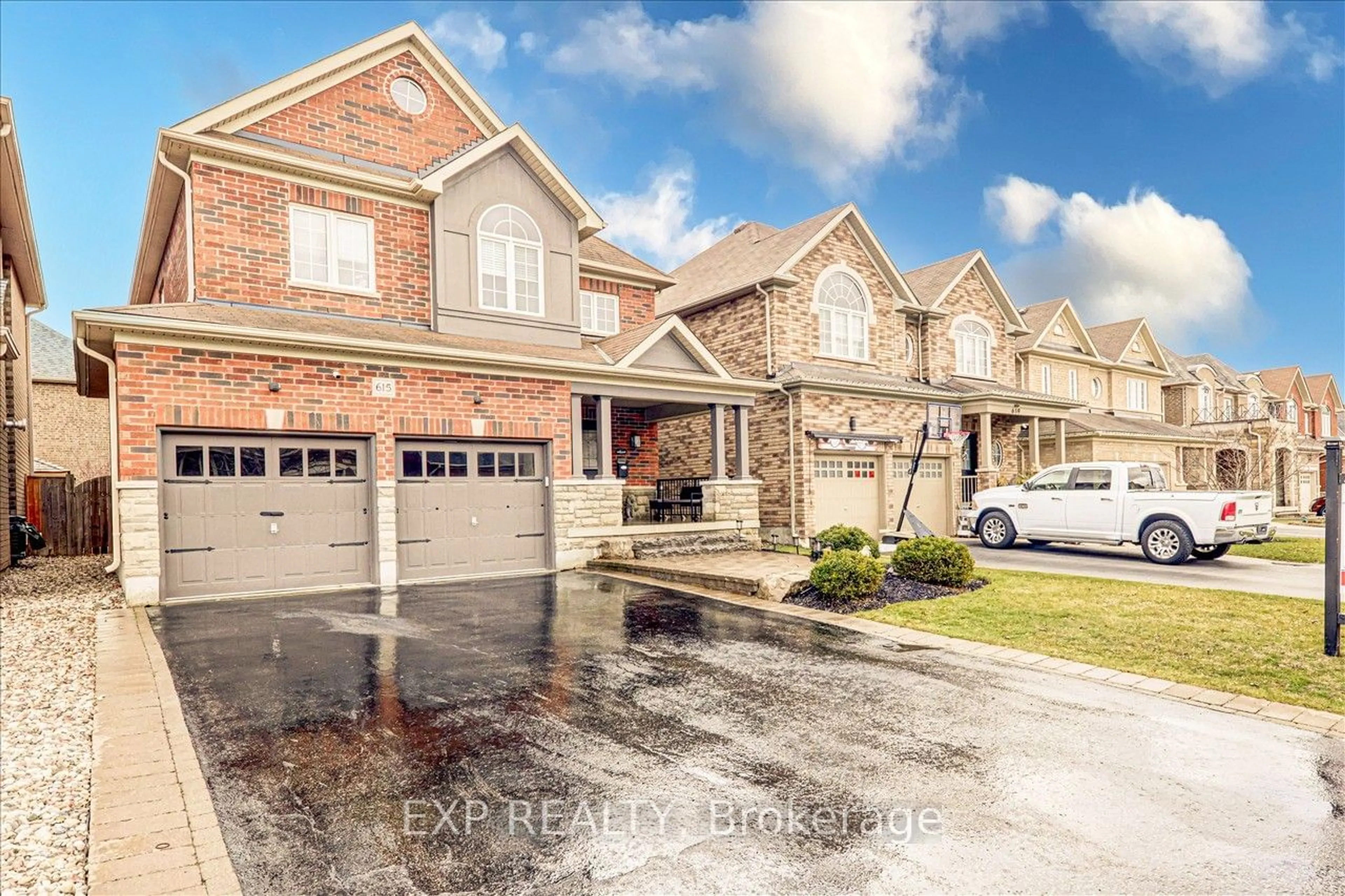615 Fairglen Ave, Oshawa, Ontario L1J 0A7
Contact us about this property
Highlights
Estimated ValueThis is the price Wahi expects this property to sell for.
The calculation is powered by our Instant Home Value Estimate, which uses current market and property price trends to estimate your home’s value with a 90% accuracy rate.$1,095,000*
Price/Sqft-
Days On Market11 days
Est. Mortgage$5,497/mth
Tax Amount (2023)$6,641/yr
Description
This Gorgeous Family Home Is Nestled In A Safe And Family-Friendly Oshawa Neighborhood. This Home Offers Spacious & Cozy Family Room Adorned With Elegant California Shutters And Pot Lights Sets The Ambiance. An Inviting Dining Room Ideal For More Entertainment. The Kitchen Is Truly Stunning, Showcasing Stainless Steel Appliances And A Stylish Center Island. A Breakfast Area Offers A Walkout To A Beautiful Patio, Perfect For Relaxation. The Stunning Primary Bedroom Has A Walk-In Closet And Five PC Ensuite Bathroom, Plus Three Beautiful Bedrooms With a Double Closet And Window. The Spacious Basement Has Been Professionally Finished And Includes A 4-PC Ensuite Bathroom, A Storage And Two Bedrooms. Conveniently Situated In Close Proximity To Excellent Schools, Parks, And Major Highways. Don't Miss Out On the Opportunity, Schedule A Showing Today And Let This Property Be The Beginning Of Your Next Chapter!
Property Details
Interior
Features
Main Floor
Living
3.35 x 3.25Hardwood Floor / Open Concept
Family
4.88 x 3.84Hardwood Floor / California Shutters / Pot Lights
Dining
3.35 x 3.05Hardwood Floor / California Shutters
Breakfast
3.60 x 3.05Ceramic Floor / Open Concept / W/O To Patio
Exterior
Features
Parking
Garage spaces 2
Garage type Attached
Other parking spaces 4
Total parking spaces 6
Property History
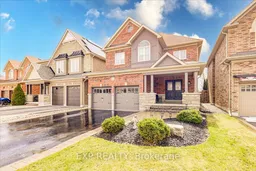 31
31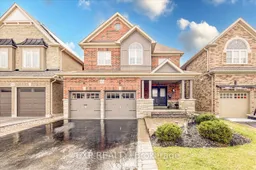 31
31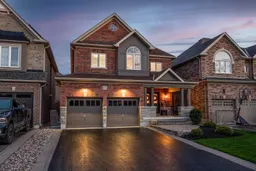 39
39Get an average of $10K cashback when you buy your home with Wahi MyBuy

Our top-notch virtual service means you get cash back into your pocket after close.
- Remote REALTOR®, support through the process
- A Tour Assistant will show you properties
- Our pricing desk recommends an offer price to win the bid without overpaying
