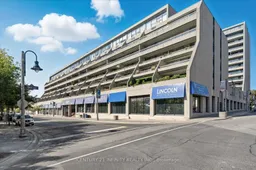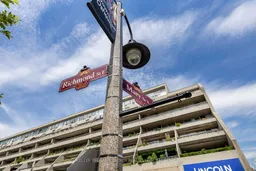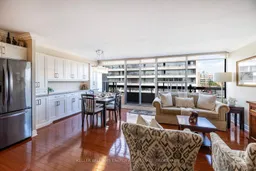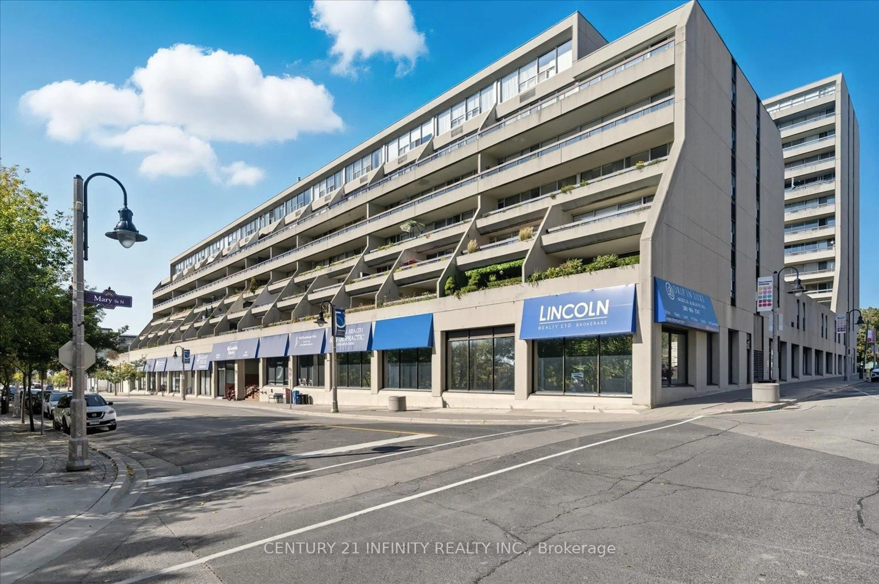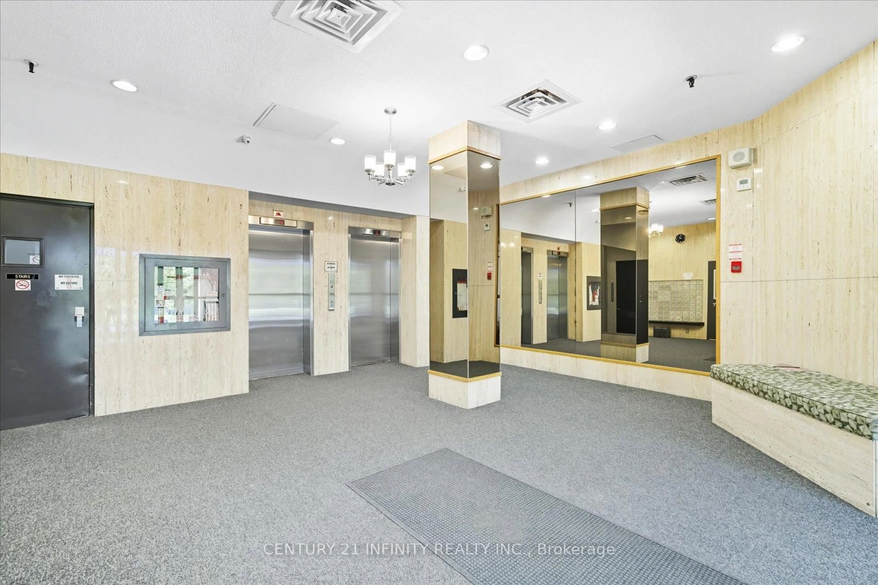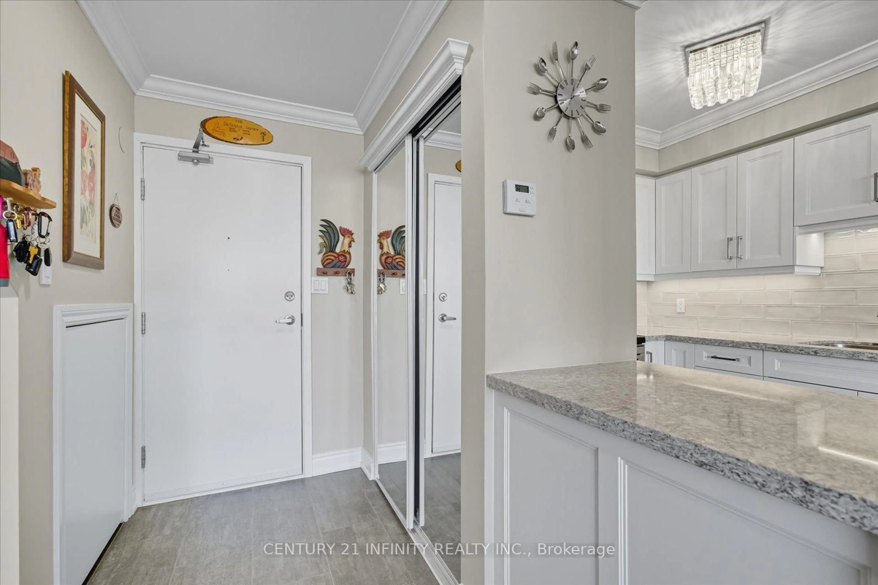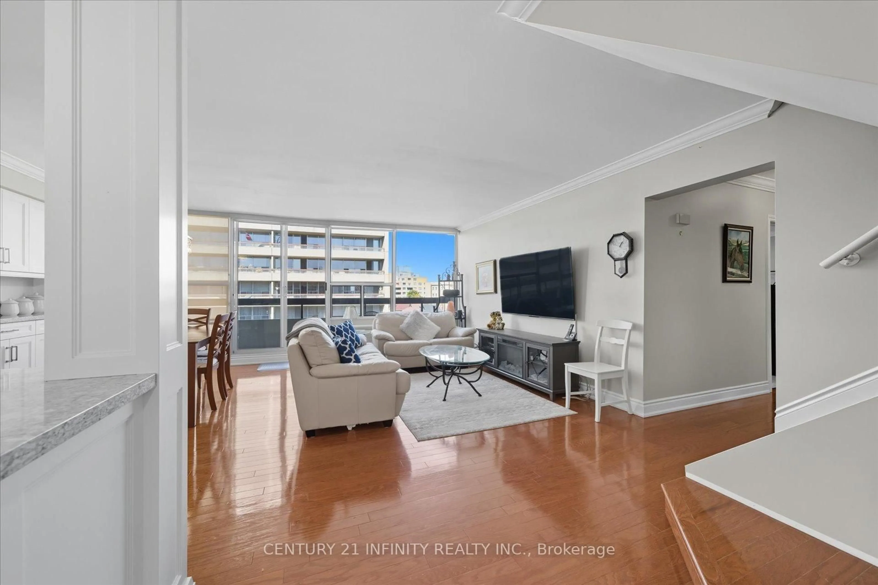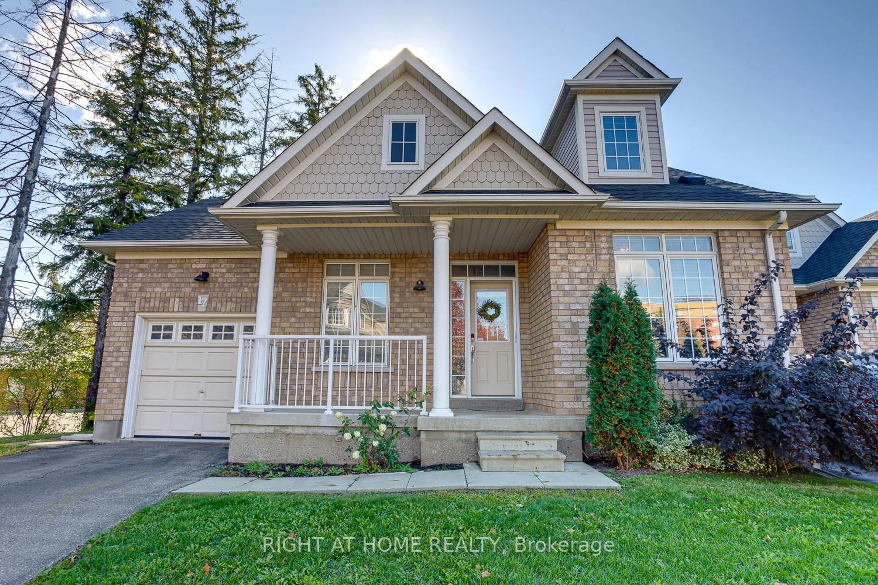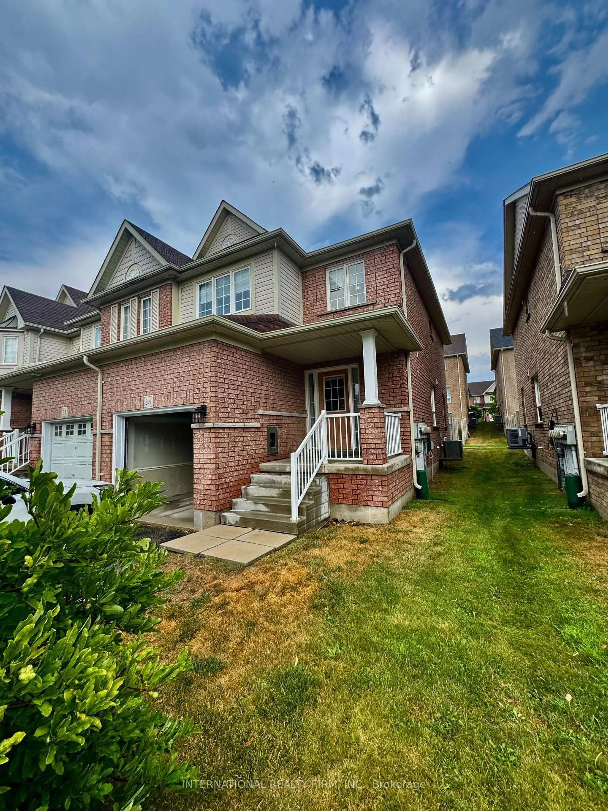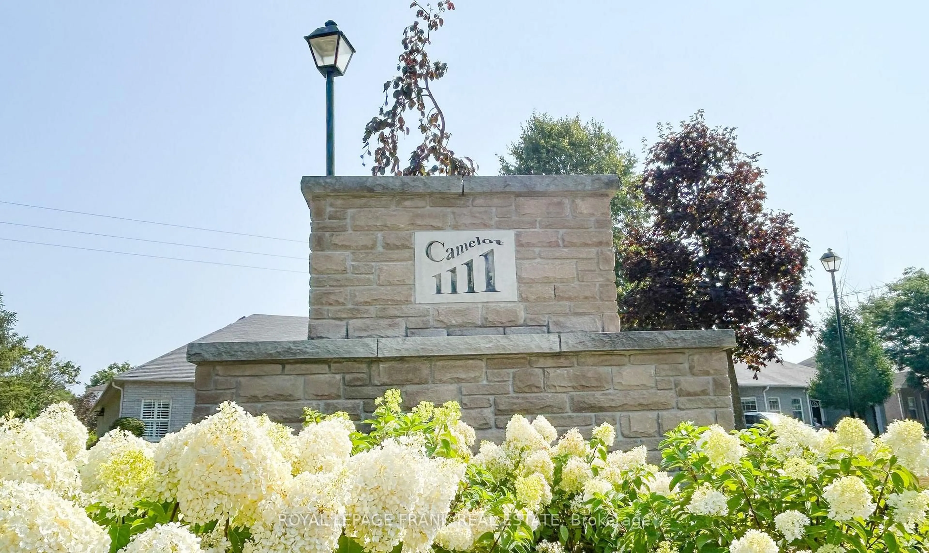50 Richmond St #635, Oshawa, Ontario L1G 7C7
Contact us about this property
Highlights
Estimated valueThis is the price Wahi expects this property to sell for.
The calculation is powered by our Instant Home Value Estimate, which uses current market and property price trends to estimate your home’s value with a 90% accuracy rate.Not available
Price/Sqft$335/sqft
Monthly cost
Open Calculator
Description
Choose Easy Living In Quiet Comfort! This Stunning 3 Bedroom, 2 Bathroom, 2 Storey Penthouse Boasts 1537 Square Feet, The Largest Unit In McLaughlin Square. Outstanding Cabinetry. Quartz Countertops. Beautiful Hardwood Floors on The Main Floor. Primary Bedroom is on the Main Floor. Ensuite Laundry Room And Storage. Corner Unit with 2 Large Balconies Overlooking the Courtyard. W/Outs From Living Rm & Primary Bedroom. Crown Mouldings. Updated Bathrooms. The Three Heat Pumps Are Newer, Upgraded Models. Amazing Amenities Including 24Hr Security! Maintenance Fee Includes Bell Fibe Internet, Cable, Water & Underground Parking. Building Has An Indoor Pool, Sauna, Workout Room and Car Wash. This Is A Must See!
Property Details
Interior
Features
Main Floor
Kitchen
3.95 x 2.63Quartz Counter / Backsplash / B/I Dishwasher
Living
5.7 x 4.91Open Concept / hardwood floor / Crown Moulding
Dining
5.7 x 4.91W/O To Balcony / hardwood floor / Crown Moulding
Primary
4.28 x 4.05W/O To Balcony / Double Closet / Crown Moulding
Exterior
Features
Parking
Garage spaces 1
Garage type Underground
Other parking spaces 0
Total parking spaces 1
Condo Details
Amenities
Car Wash, Elevator, Exercise Room, Games Room, Indoor Pool, Party/Meeting Room
Inclusions
Property History
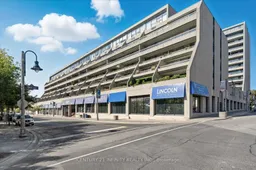 38
38