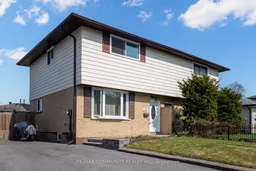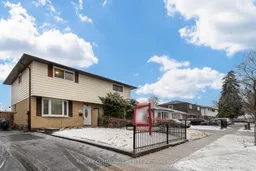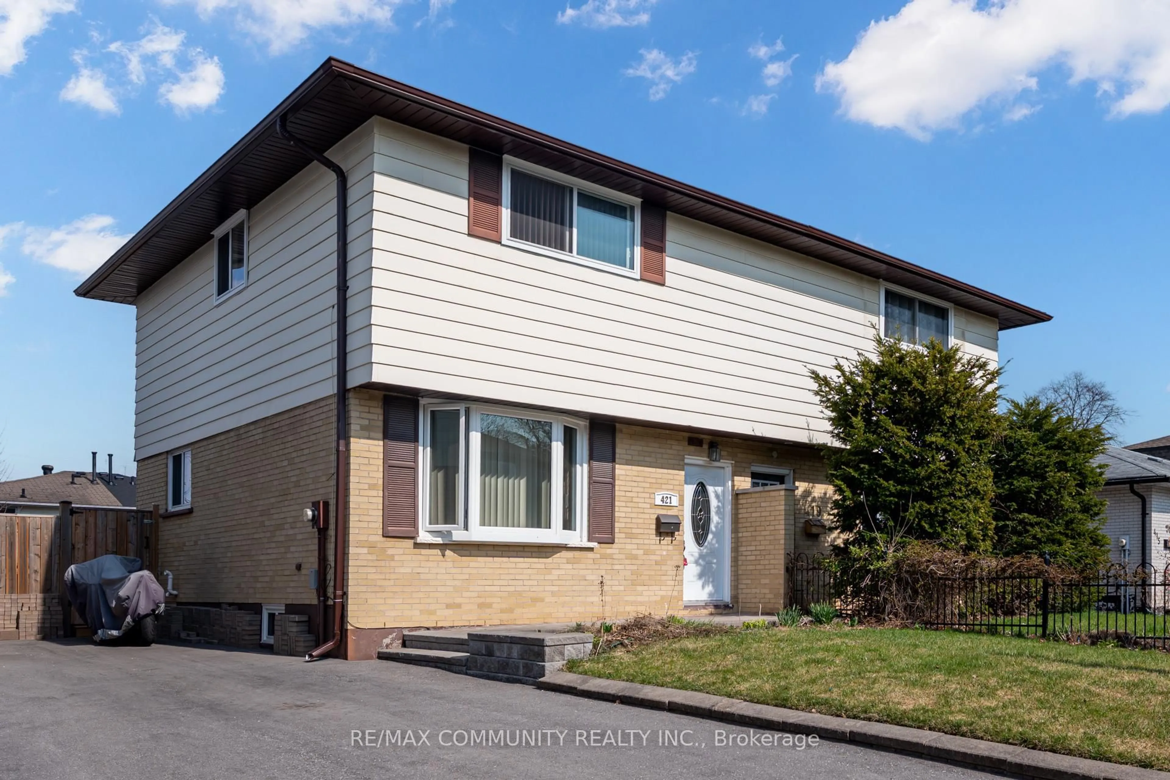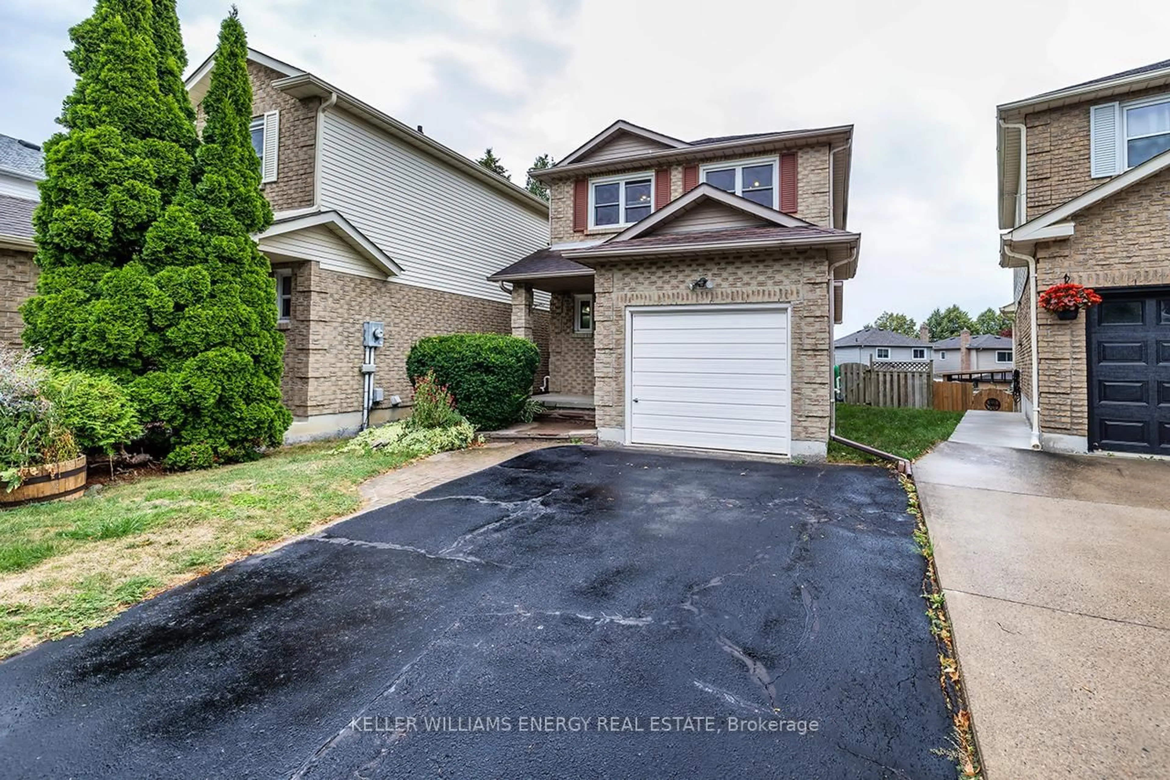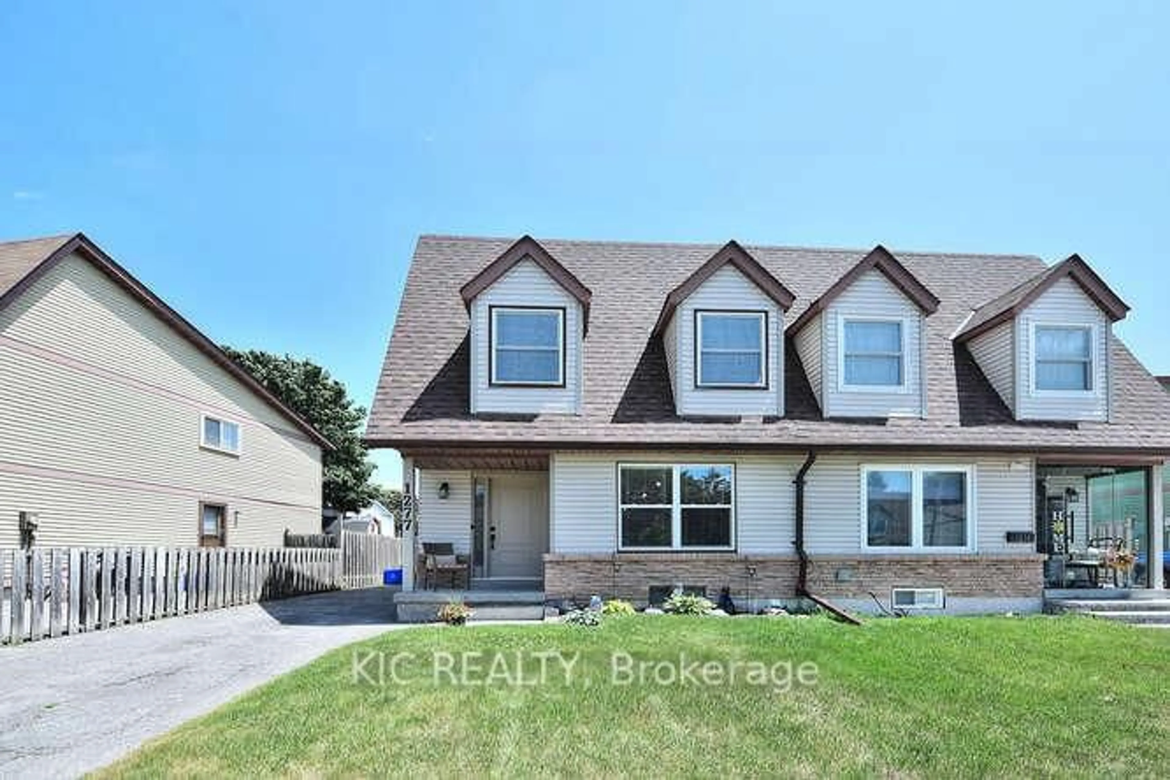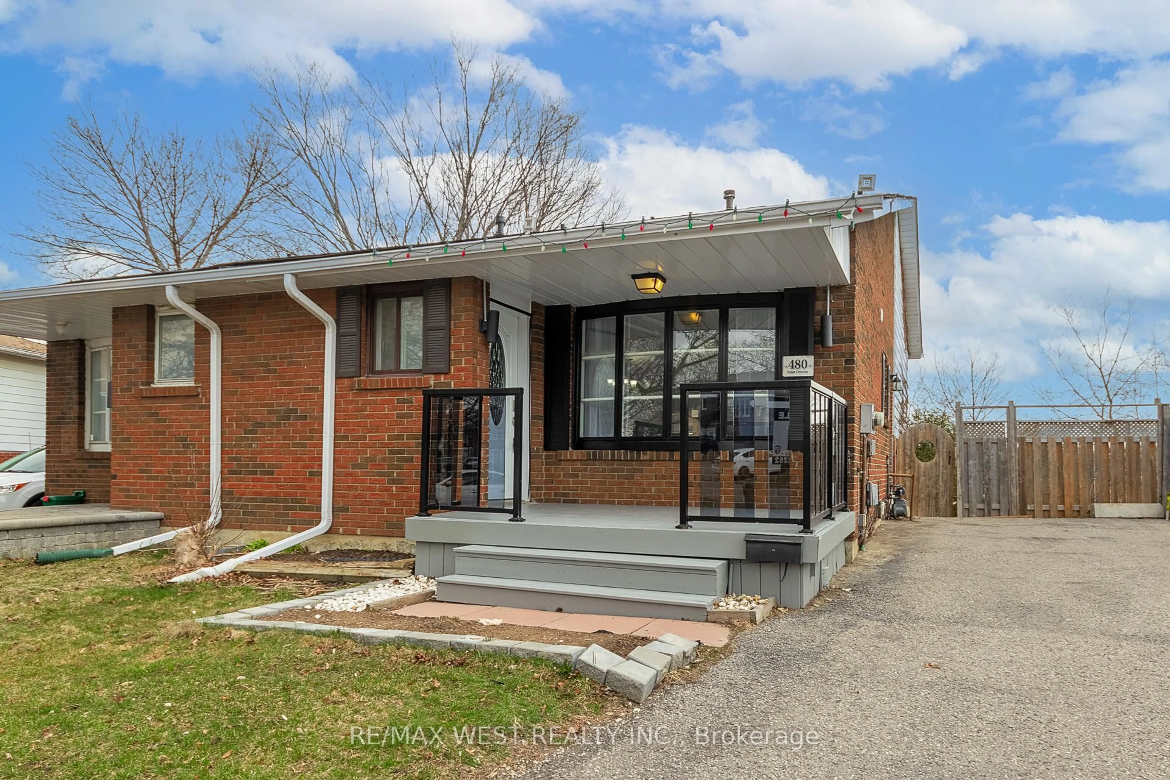Welcome To This Extremely Well Maintained Family Home Nestled In A Quiet Neighbourhood With Fantastic Neighbours! Step Into An Open-Concept Main Floor W/ Freshly Painted Walls, New Flooring (2025), And Stylish Pot Lights (2025). The Open & Spacious Kitchen Boasts Pot Lights, Stainless Steel Appliances, Custom Timeless Backsplash & A Stunning Quartz-Countered Breakfast Area That Seamlessly Extends Into The Dining Room Perfect For Family Gatherings. Upstairs, You'll Find Three Beautiful Bedrooms, As Well An Updated Bathroom W/ Sleek New Vanity. The Finished Basement Presents Endless Possibilities A Rec Room, Home Office, Or Extra Living Space! Outside, Enjoy A Perfectly Manicured Backyard Oasis With A Huge Back Deck (2024) - Over $10,000, Steps Leading To A Garden Shed And A Dedicated Kids' Play Area. The Ample Front Yard Is Framed By A Stylish Iron Picket Fence, And The Driveway Provides Plenty Of Parking. Notable Upgrades Include A Newly Paved Driveway (2022), All New Windows Plus A Bay Window (2021), Fence And Gate (2019), Front Porch (2017), Roof With Additional Downspout (2016), And Updated Electrical (2018). This Very Well Maintained, Move-In Ready Home Offers The Perfect Blend Of Modern Upgrades, Functional Living Space, And A Welcoming Community. Don't Miss Out On This Fantastic Opportunity! See You Soon!
Inclusions: Fridge, Stove, Dishwasher, Range Hood, Washer, Dryer.
