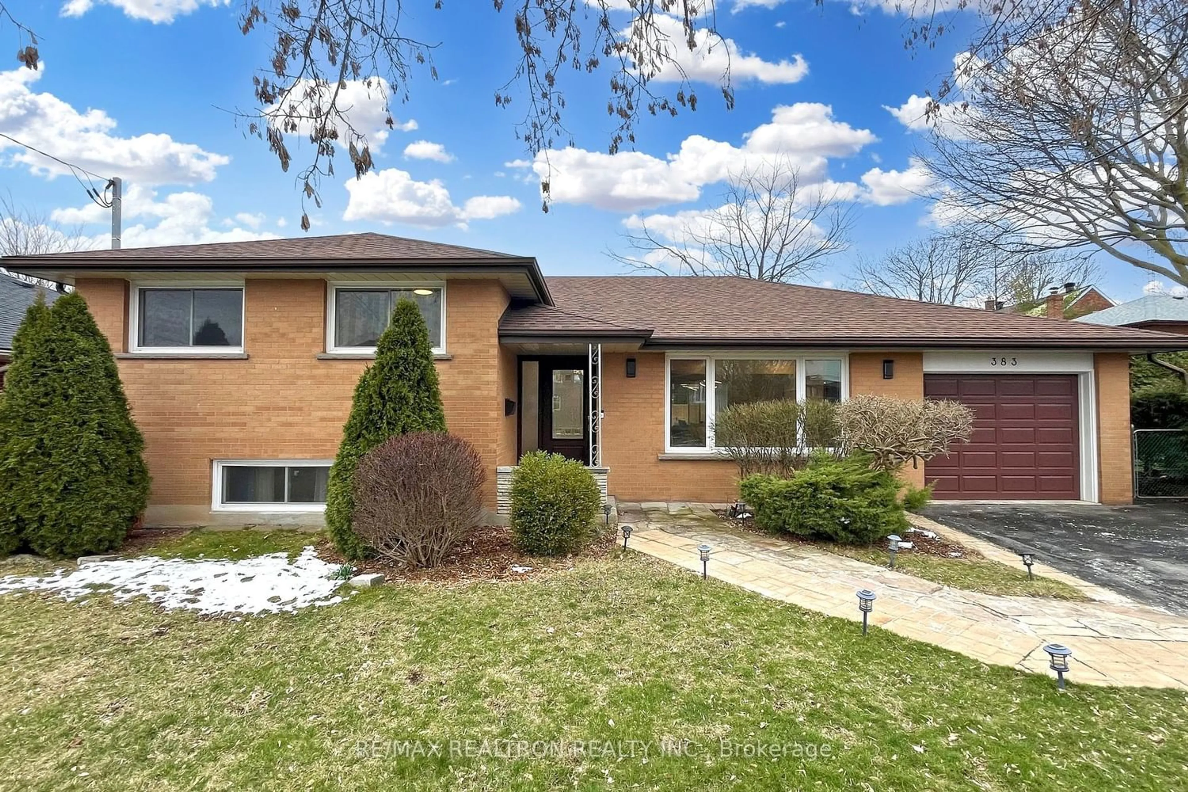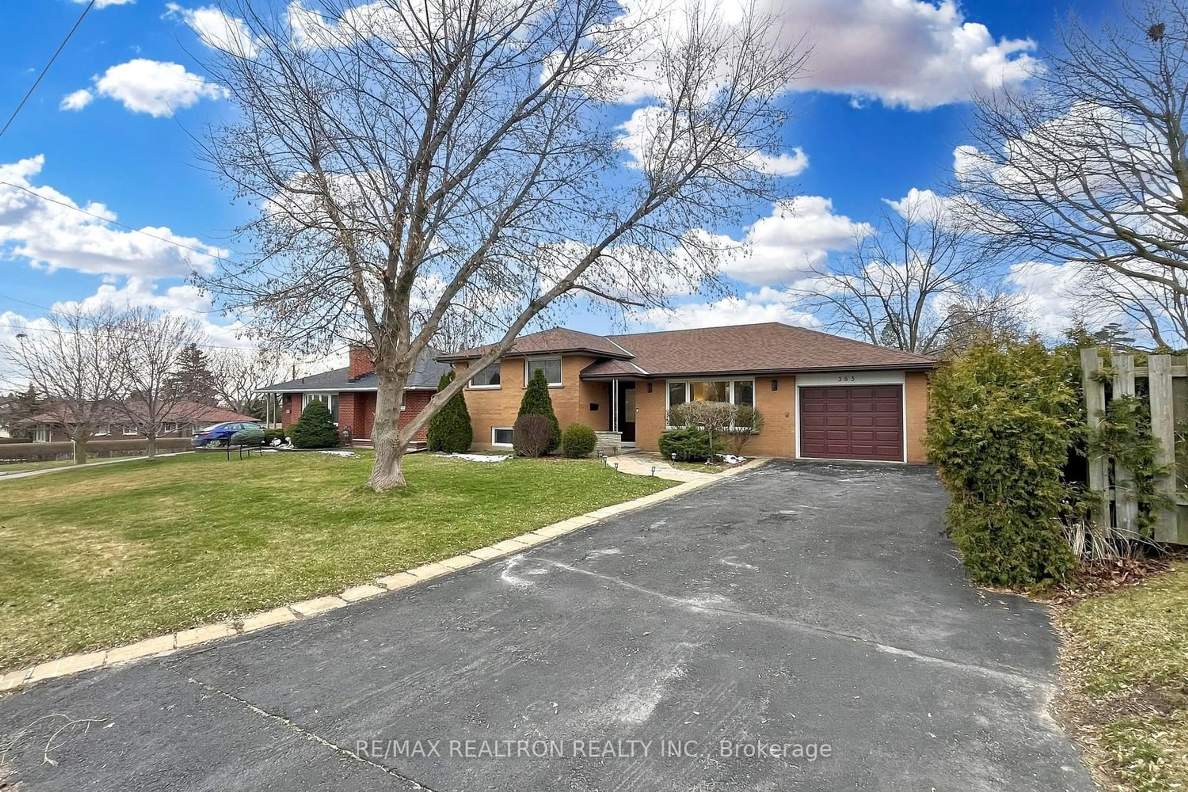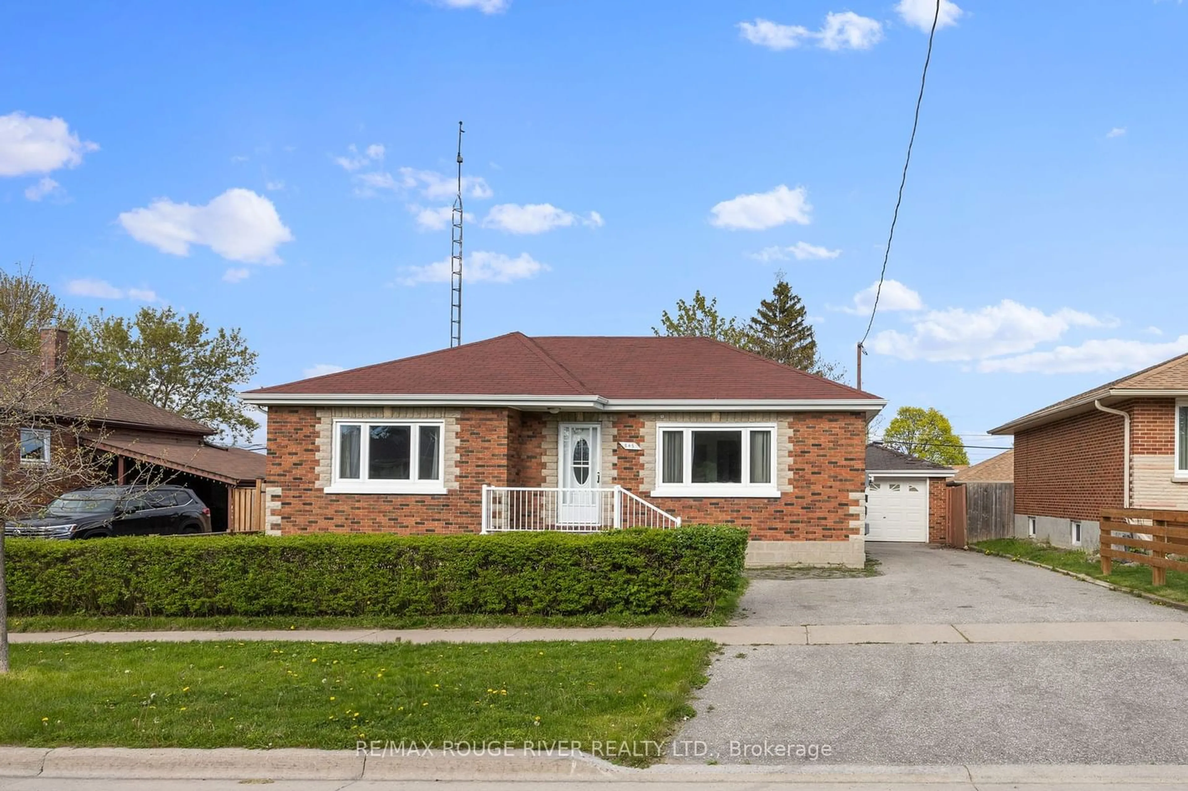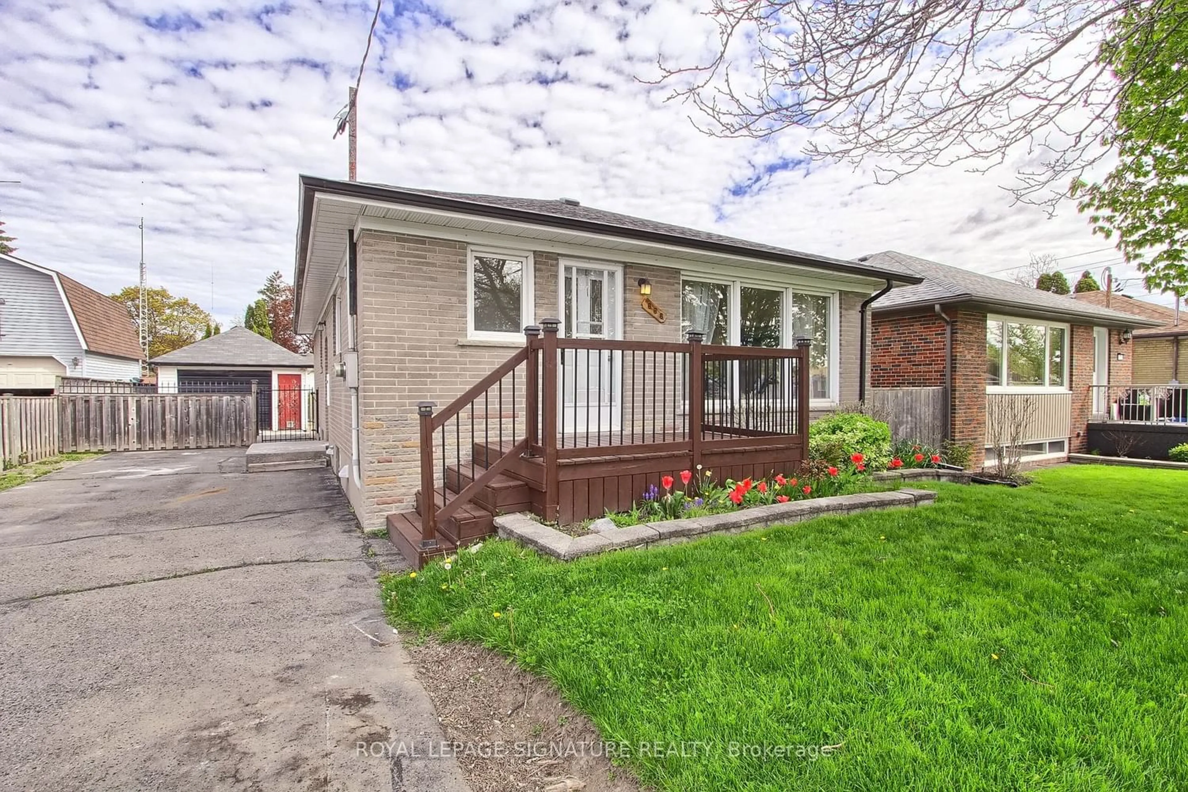383 Ridgeway Ave, Oshawa, Ontario L1J 2V6
Contact us about this property
Highlights
Estimated ValueThis is the price Wahi expects this property to sell for.
The calculation is powered by our Instant Home Value Estimate, which uses current market and property price trends to estimate your home’s value with a 90% accuracy rate.$773,000*
Price/Sqft-
Days On Market40 days
Est. Mortgage$4,230/mth
Tax Amount (2023)$4,665/yr
Description
Welcome to this full brick exquisite side-split bungalow nestled in Oshawa most sought-after area. The home opens into a sunlit living room, offering expansive windows that capture the essence of daylight. A cozy family room provides a serene escape, perfect for quiet evenings or entertaining. The heart of the home features an open-concept kitchen with state-of-the-art appliances, a central island for more operation space, and an elegant dining area that extends to a sunroom and a beautiful stone patio. The outdoor space invites relaxation amid the landscaped backyard, ideal for intimate gatherings or simply enjoying natures tranquility. Ascend to the refined upper level, where the primary bedroom, with its luxurious ambience, awaits alongside two generously sized bedrooms. Each space is crafted for comfort, complemented by upgraded bathrooms that echo the homes modern elegance. The walk-up finished basement enhances the living space with ample light and additional storage, perfect for a variety of uses. Positioned moments from essential amenities shopping centers, Lakeridge Health, schools, and leisure activities this home blends sophistication with convenience, making it a rare find in Oshawa's vibrant community.
Property Details
Interior
Features
Main Floor
Sunroom
2.88 x 1.65Ceramic Floor / W/O To Patio
Living
5.37 x 4.62O/Looks Frontyard / Pot Lights / Combined W/Dining
Dining
3.45 x 2.88O/Looks Backyard / Combined W/Living / Moulded Ceiling
Kitchen
4.47 x 2.31Stainless Steel Appl / Quartz Counter / Centre Island
Exterior
Features
Parking
Garage spaces 1
Garage type Built-In
Other parking spaces 6
Total parking spaces 7
Property History
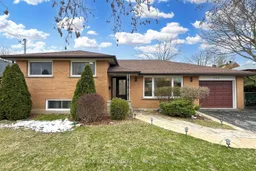 29
29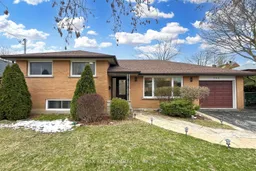 28
28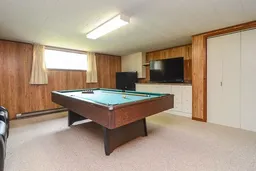 20
20Get an average of $10K cashback when you buy your home with Wahi MyBuy

Our top-notch virtual service means you get cash back into your pocket after close.
- Remote REALTOR®, support through the process
- A Tour Assistant will show you properties
- Our pricing desk recommends an offer price to win the bid without overpaying
