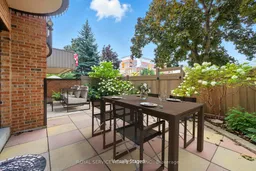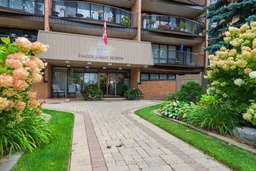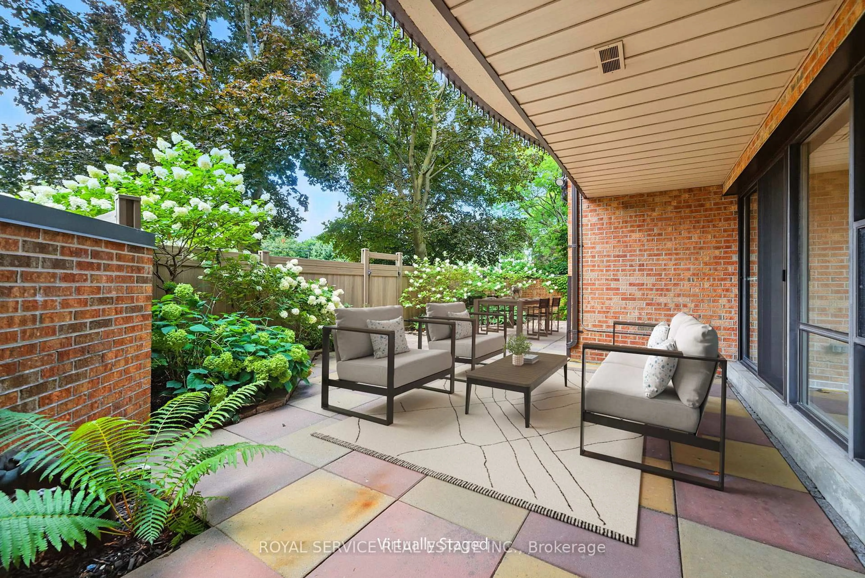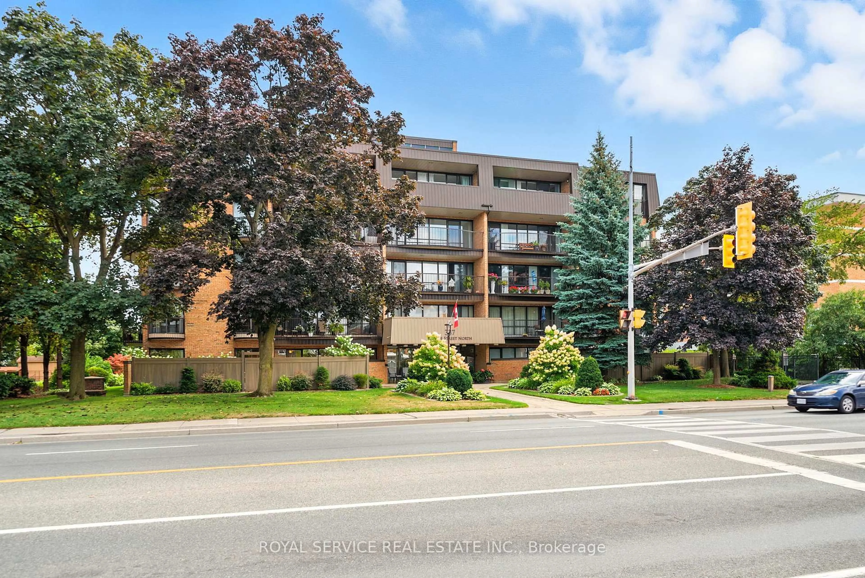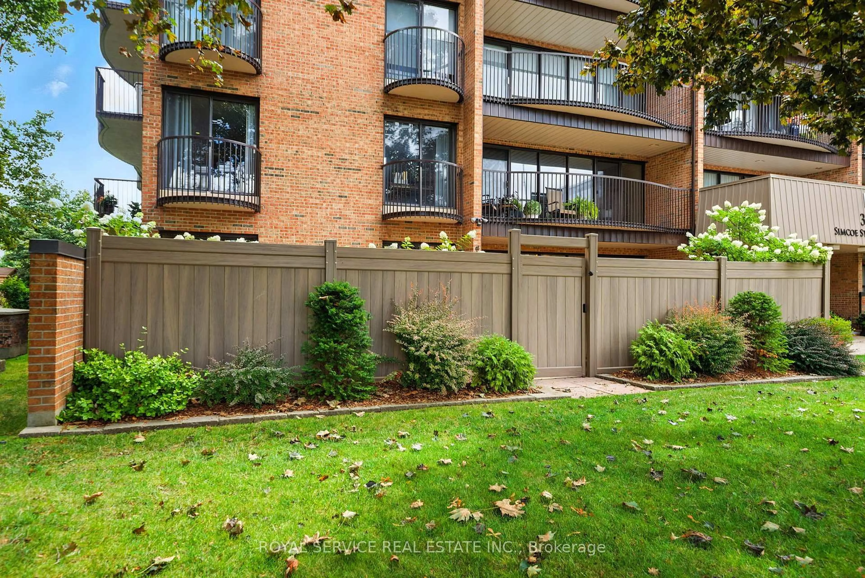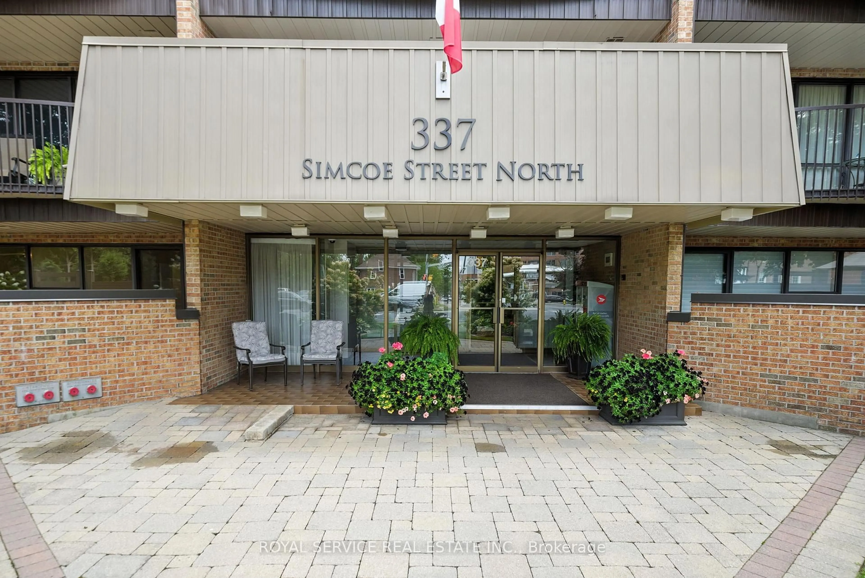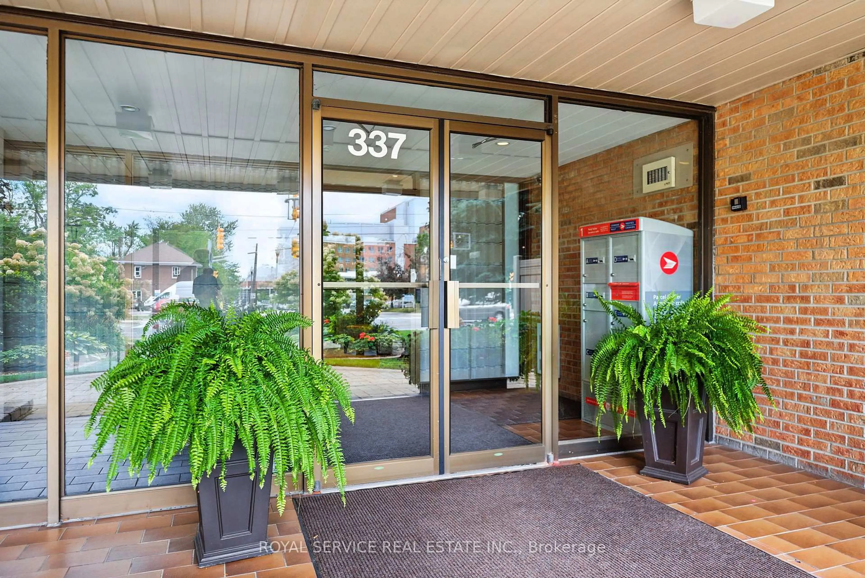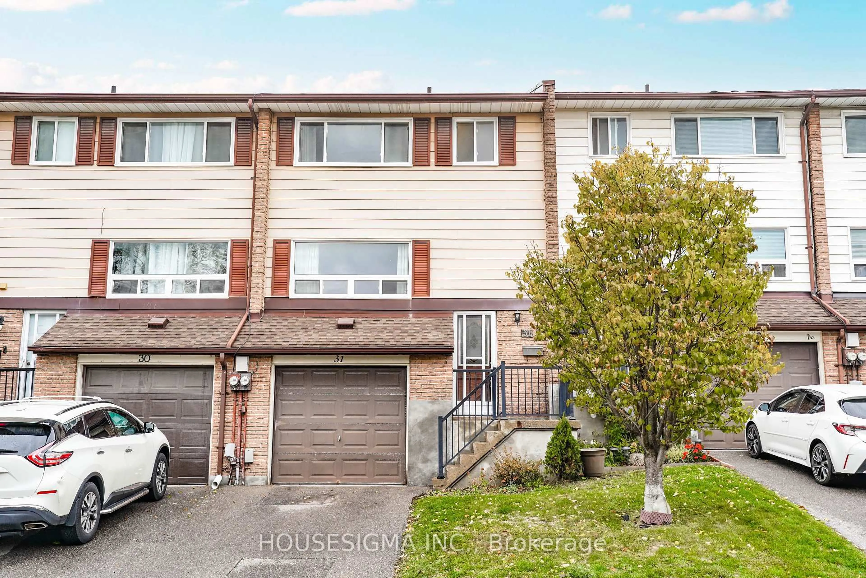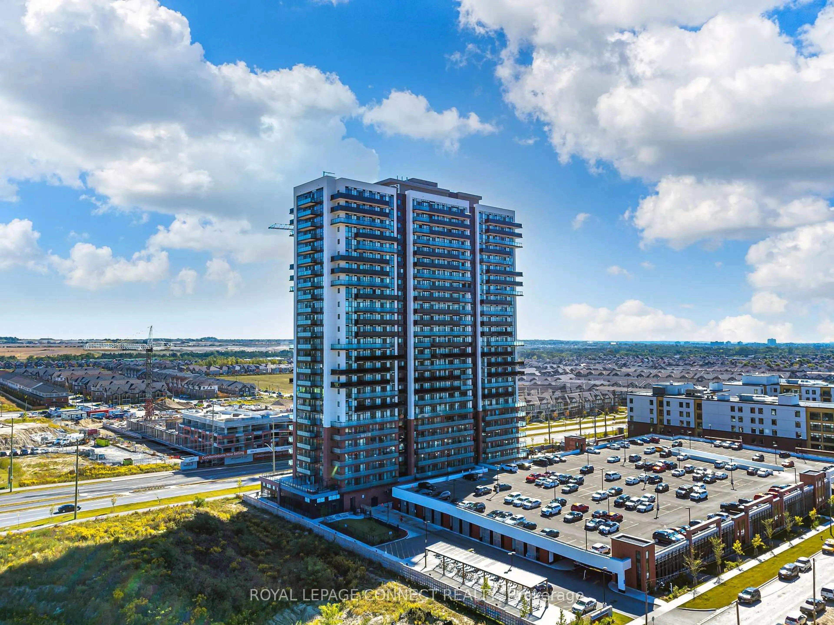337 Simcoe St #101, Oshawa, Ontario L1G 4T2
Contact us about this property
Highlights
Estimated valueThis is the price Wahi expects this property to sell for.
The calculation is powered by our Instant Home Value Estimate, which uses current market and property price trends to estimate your home’s value with a 90% accuracy rate.Not available
Price/Sqft$503/sqft
Monthly cost
Open Calculator
Description
A private walled garden! If you are looking for condo living but value your outdoor space then this is the place for you. This spacious 2 bedroom main floor condo, with over 1300 sq. feet of living space has so much to offer. The large living and dining room, the bright office and both generous bedrooms all have walkouts to your own private walled garden area. The kitchen, with breakfast area, also has a walkout to a separate side patio. The primary bedroom also features a 2 piece ensuite and walk in closet. Additional features include in-suite laundry, underground parking, storage locker and access to building amenities, such as a sauna, party room, bike storage, hobby room and more. Maintenance fees include everything except your internet and tv. Don't miss your change to own this fabulous condo that blends indoor comfort with amazing outdoor space.
Property Details
Interior
Features
Main Floor
Living
7.12 x 3.99Combined W/Dining / W/O To Garden
Dining
4.3 x 2.5Combined W/Living
Kitchen
5.05 x 2.83Breakfast Area / W/O To Patio
Office
3.55 x 2.39W/O To Garden
Exterior
Features
Parking
Garage spaces 1
Garage type Underground
Other parking spaces 0
Total parking spaces 1
Condo Details
Amenities
Bbqs Allowed, Elevator, Party/Meeting Room, Sauna, Visitor Parking
Inclusions
Property History
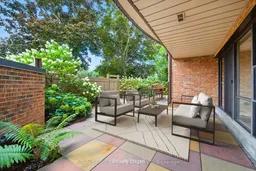 35
35