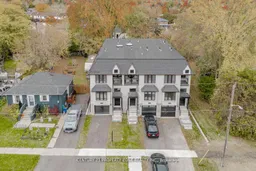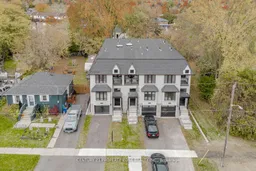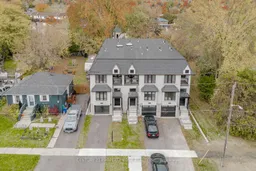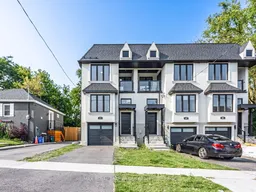Location Location! Newly Custom-Built 2 Storey Freehold End unit Townhouse (full Tarion Warranty) inthe heart of Oshawa. This Stunning And Spacious Home Boasts with 4+2 Bed, 4 Bath ( 2 Bedroom Finished Basement with Legal Side Entrance)over 3000 sqft of living space, 12' Ceiling on the main floor, open concept family & dining room, The kitchen is adorned with elegant quartz countertops, S/S Appliances & features a substantial island complete with breakfast bar seating a perfect gathering spot for family and friends. A few steps up brings you to a mezzanine for a living room. Upper level featuring the primary bedroom suite, spacious walk-in closet & 5 piece EnSite bathroom.3 additional bedrooms, 4 pc bath, a laundry room, & a balcony. Finished Basement with open concept Kitchen with Living area, 2 Bedrooms with 3 pc bath, 2nd rough-in Laundry and sept Entrance. Just Minutes To Durham College Oshawa Tech University, Hwy 401, 407, Shopping, Restaurants, Supermarket, Parks & Schools.
Inclusions: All Appliances: 2 S/S Fridge, 2 S/S Stoves, 2 S/S Range Hood, S/S Dishwasher, Washer & Dryer, Hot water tank Rental







