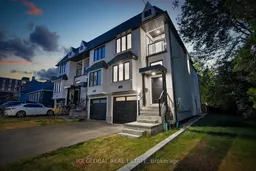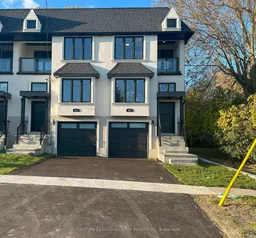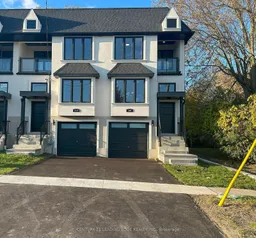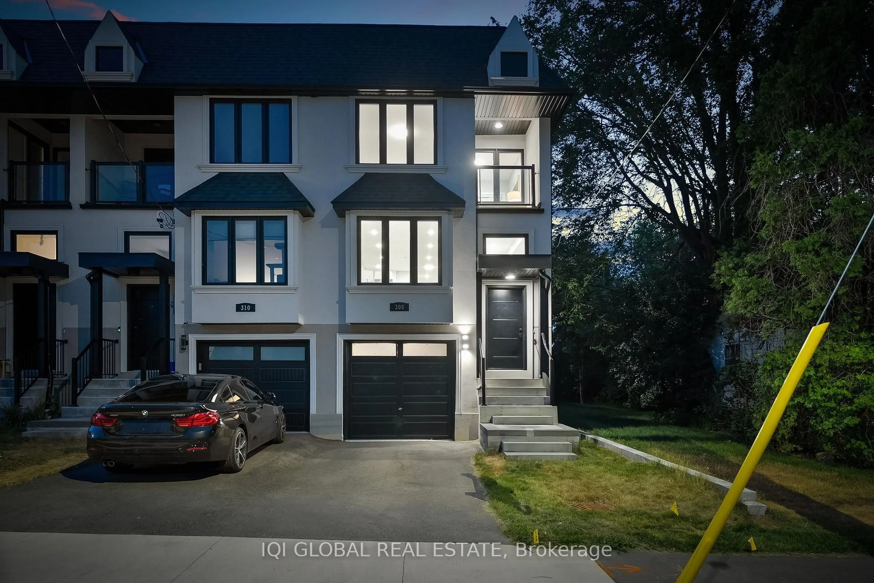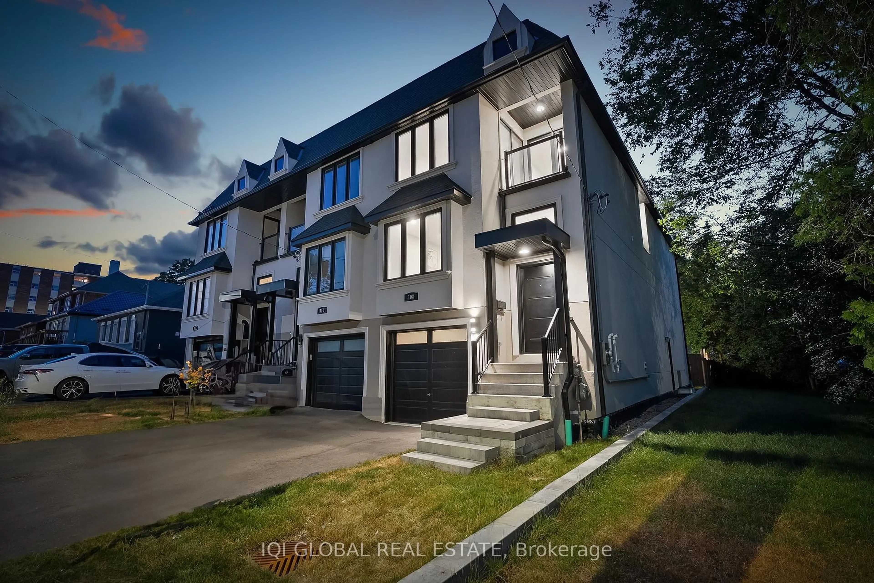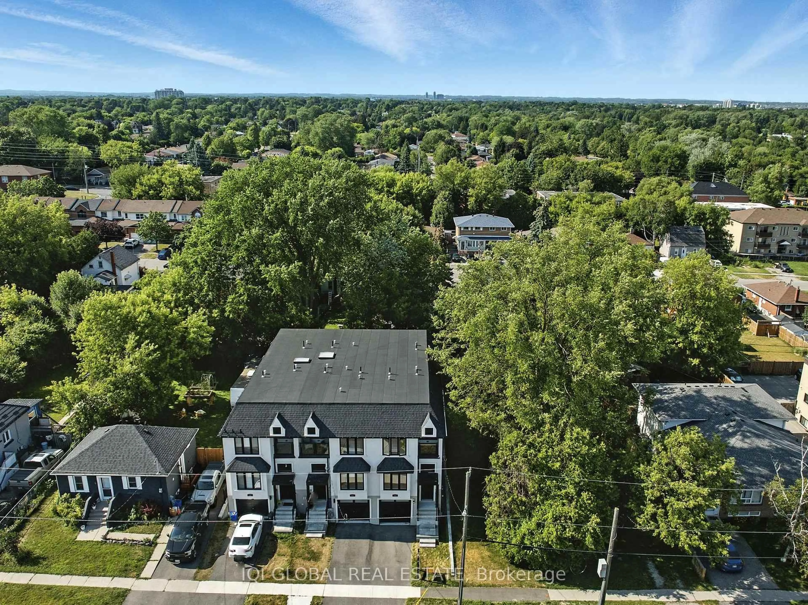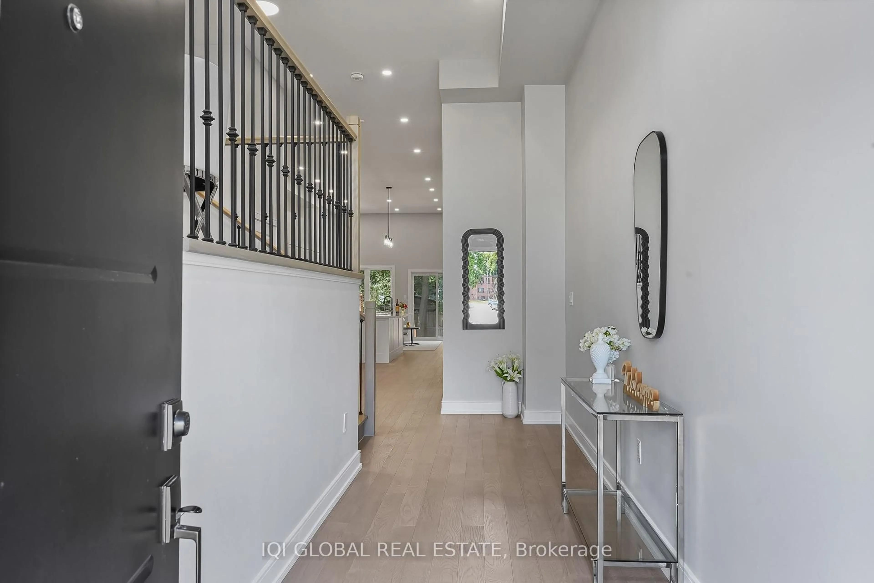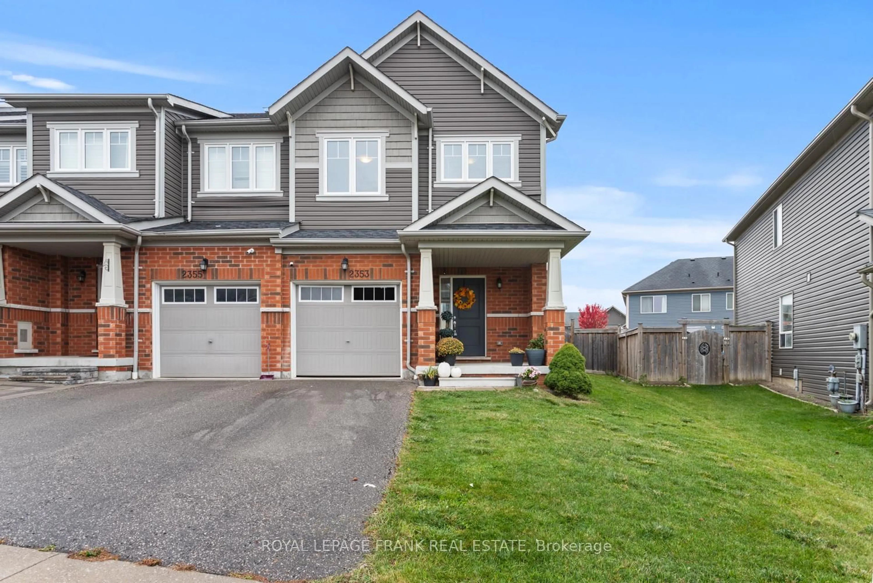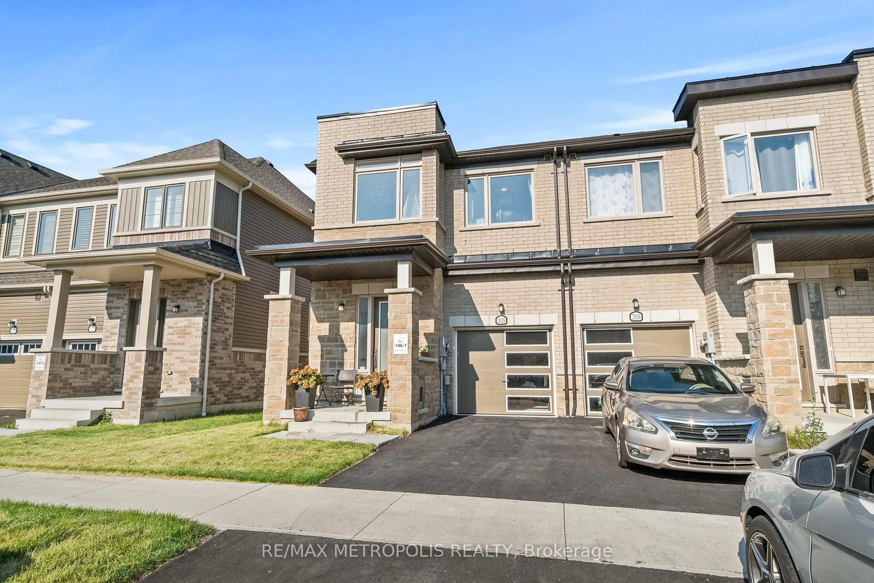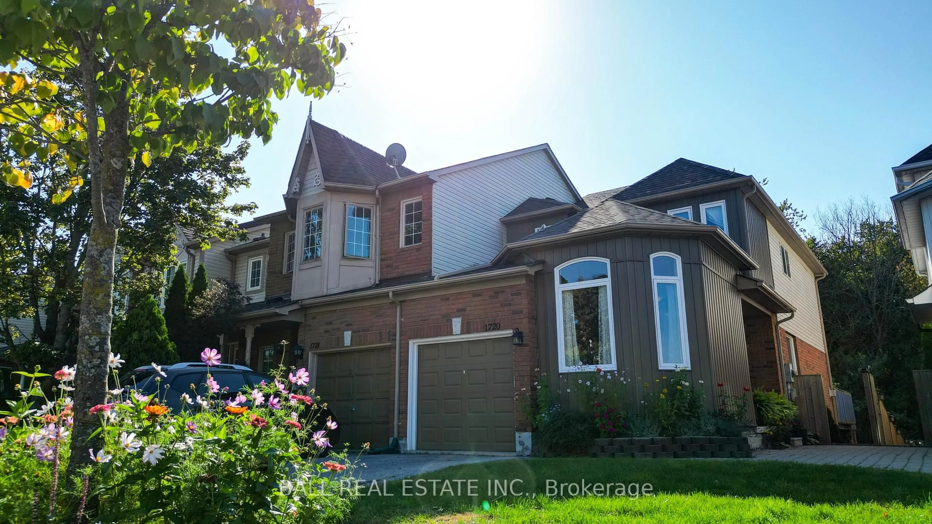308 Anderson Ave, Oshawa, Ontario L1J 2N7
Contact us about this property
Highlights
Estimated valueThis is the price Wahi expects this property to sell for.
The calculation is powered by our Instant Home Value Estimate, which uses current market and property price trends to estimate your home’s value with a 90% accuracy rate.Not available
Price/Sqft$383/sqft
Monthly cost
Open Calculator
Description
Brand New Corner Custom Built Freehold Townhome 3,000 Sq Ft | 12 Ft Ceilings | 130 Ft Lot. Bigger than many detached homes! This custom-built 4+2 bedrooms, offers exceptional space, comfort & flexibility for first-time buyers and growing families. Open-concept main level with soaring 12-ft ceilings, large windows & engineered hardwood floors. Gourmet kitchen with quartz counters, oversized island & breakfast bar flows into spacious family & dining area. Separate sun-filled living room. Upper level includes a luxurious primary suite with walk-in closet & 5-pc ensuite, 3 bedrooms, 4-pc bath, laundry & balcony. Finished basement with 2 bedrooms, 3-pc bath & side entrance ideal for in-law suite or rental potential. Enhanced lighting with LED & pot lights. Backyard perfect for entertaining. Tarion Warranty included. A rare opportunity combining the feel of a detached with the value of a townhome!
Property Details
Interior
Features
2nd Floor
Br
7.14 x 4.97W/I Closet / 5 Pc Ensuite / Large Window
2nd Br
4.72 x 3.02Closet / Window / W/O To Balcony
3rd Br
3.82 x 2.3Closet / Window
4th Br
3.79 x 2.48W/I Closet / Window
Exterior
Features
Parking
Garage spaces 1
Garage type Built-In
Other parking spaces 1
Total parking spaces 2
Property History
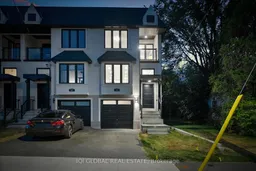 37
37