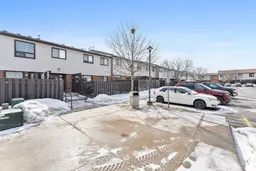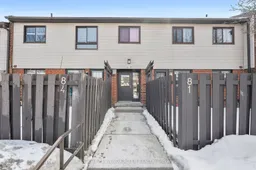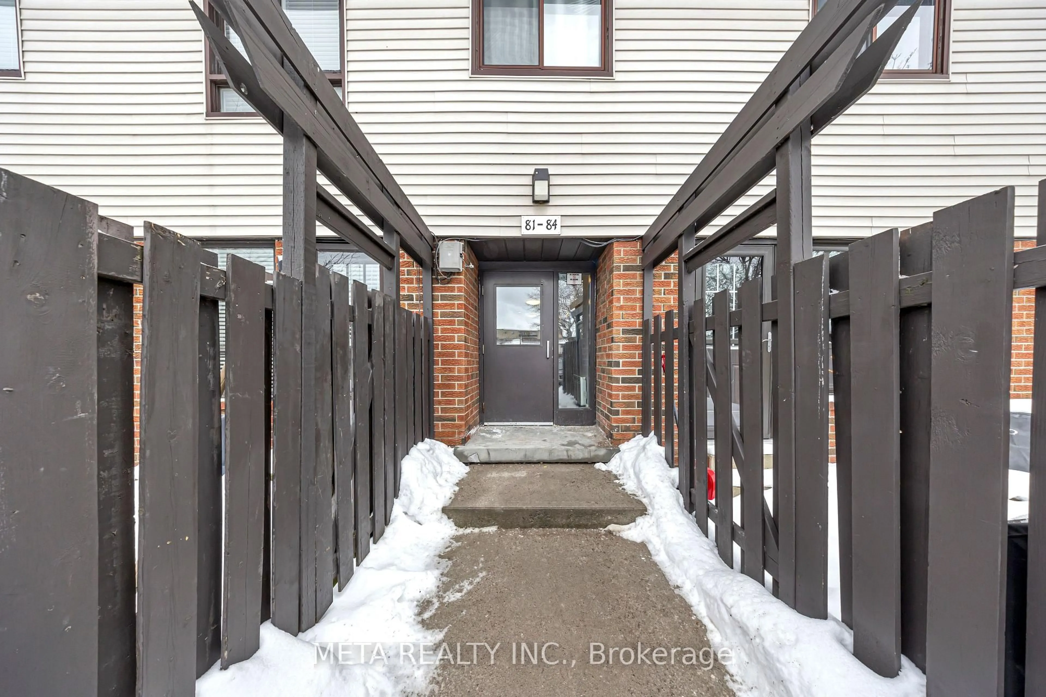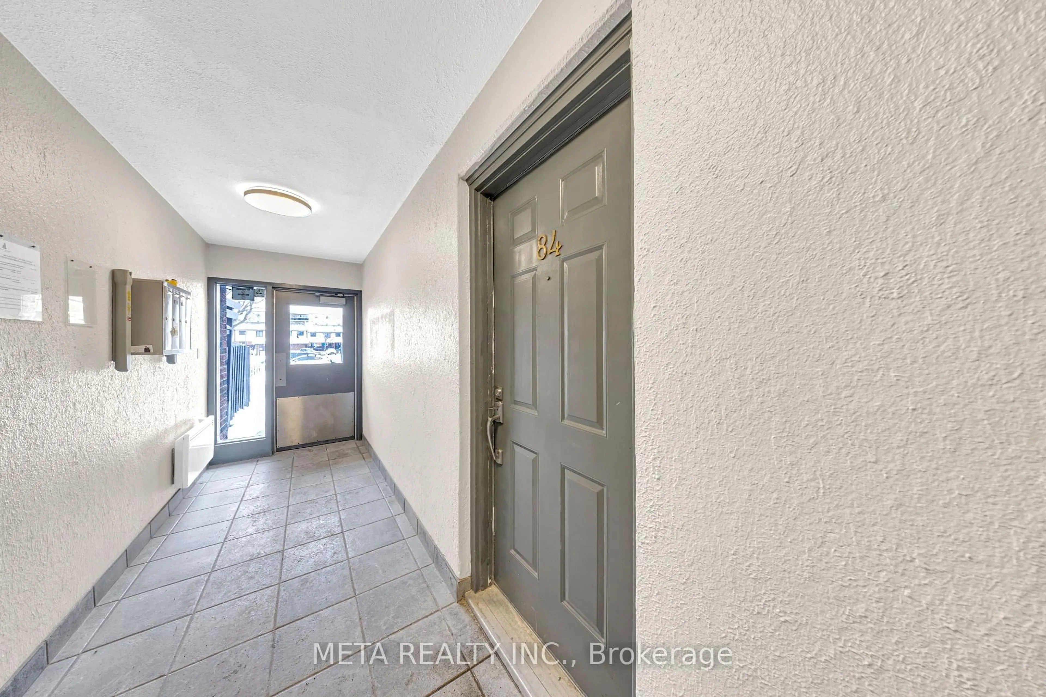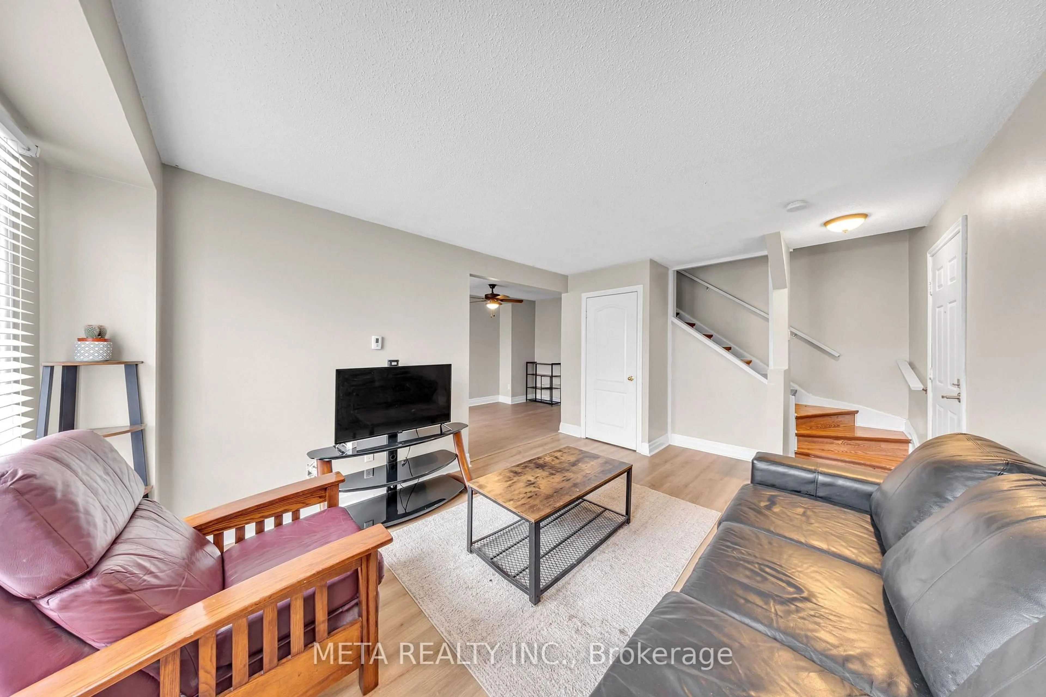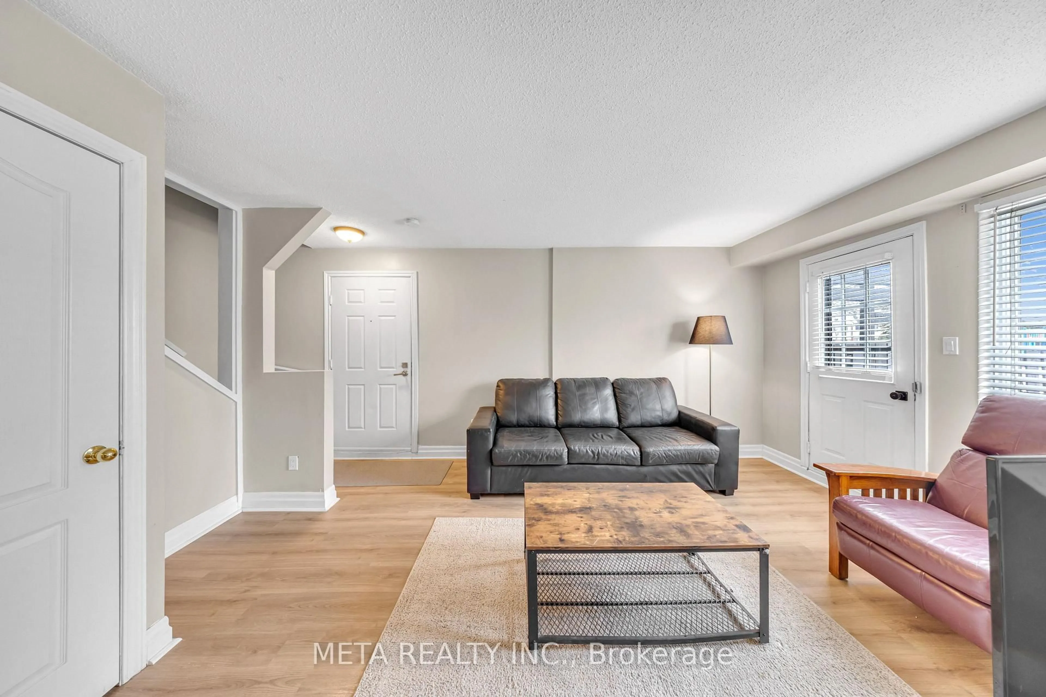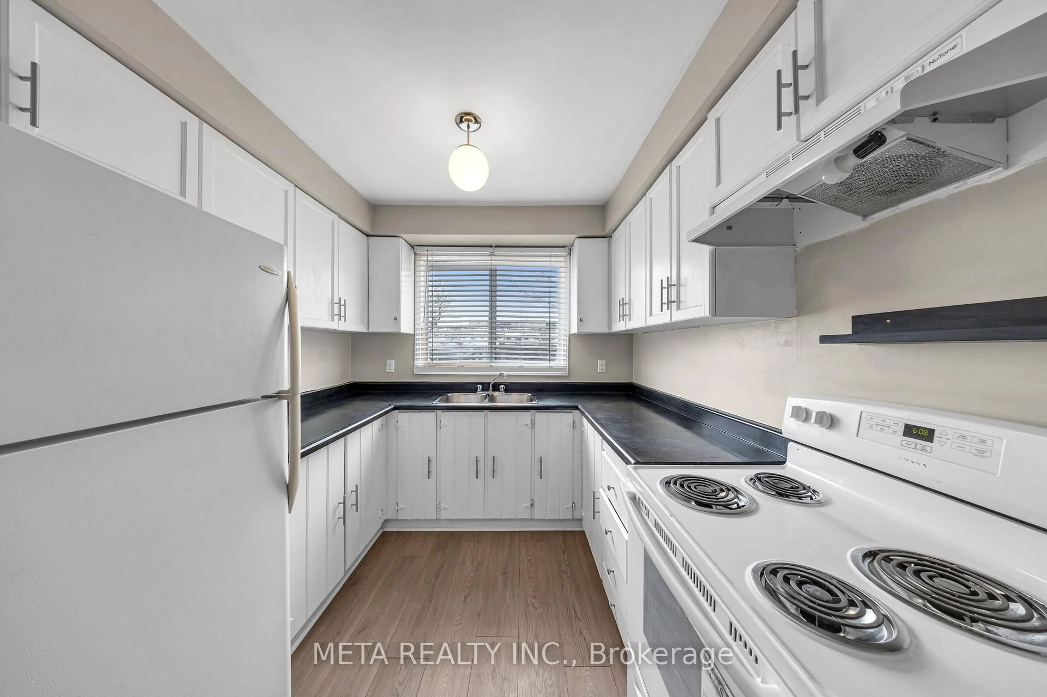960 Glen St #84, Oshawa, Ontario L1J 6E8
Contact us about this property
Highlights
Estimated valueThis is the price Wahi expects this property to sell for.
The calculation is powered by our Instant Home Value Estimate, which uses current market and property price trends to estimate your home’s value with a 90% accuracy rate.Not available
Price/Sqft$419/sqft
Monthly cost
Open Calculator
Description
This bright and spacious 2+1 bedroom Condo Townhome features an open-concept layout designed for comfortable everyday living. The kitchen showcases a large window overlooking the backyard and a generous eat-in area, seamlessly connected to the living room with a walkout to your own private, fully fenced yard. Upstairs offers a roomy primary bedroom and a second well-sized bedroom, both enhanced by large windows that bring in plenty of natural light. The finished basement provides additional living space with a third bedroom, along with a utility and laundry area, completing this well-appointed home. Maintenance fees include hydro, water, lawn care, visitor parking, and access to common amenities such as an in-ground pool and playground. A school is conveniently located directly across the street.Situated within walking distance to shopping, schools, and entertainment, and only minutes from Highway 401, this home offers both comfort and convenience.
Property Details
Interior
Features
Main Floor
Kitchen
2.6 x 2.56Eat-In Kitchen / Window
Dining
3.34 x 2.56Ceiling Fan
Living
3.34 x 3.48W/O To Yard / Large Window
Exterior
Parking
Garage spaces -
Garage type -
Total parking spaces 1
Condo Details
Amenities
Outdoor Pool, Bbqs Allowed
Inclusions
Property History
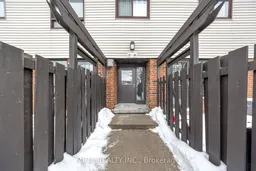 14
14