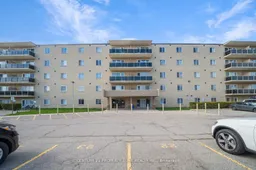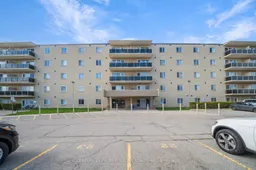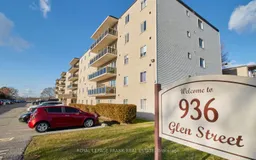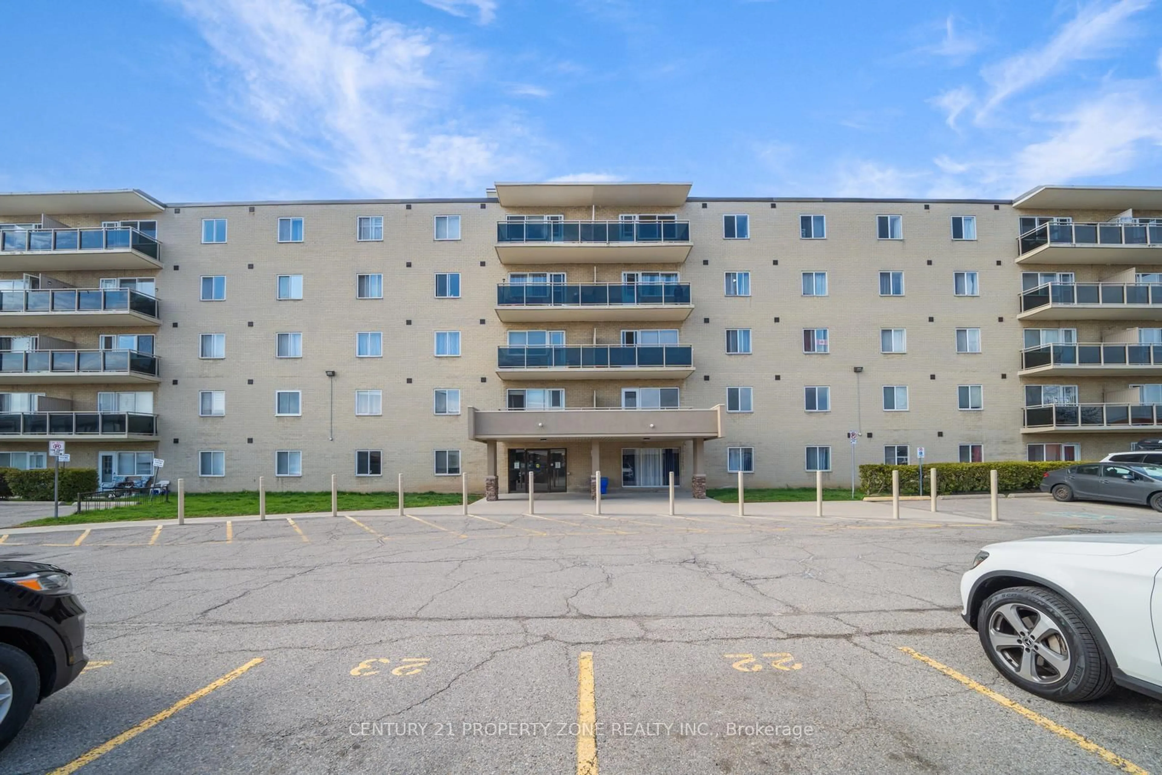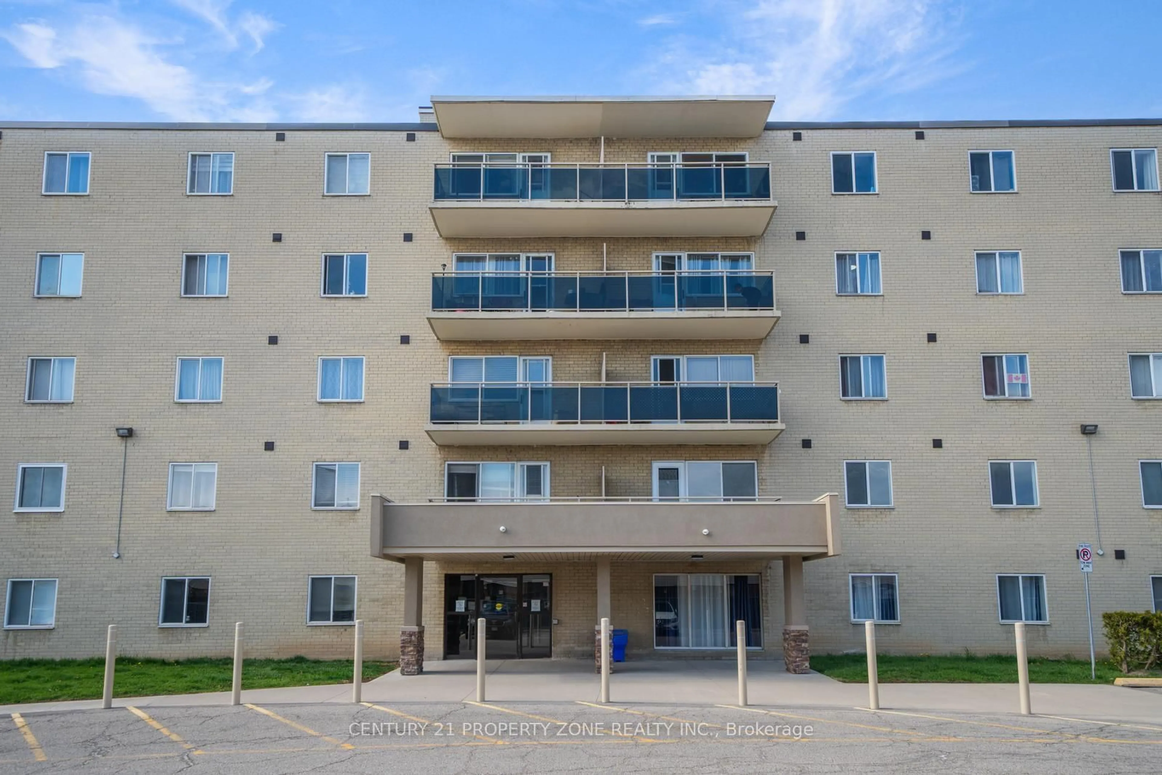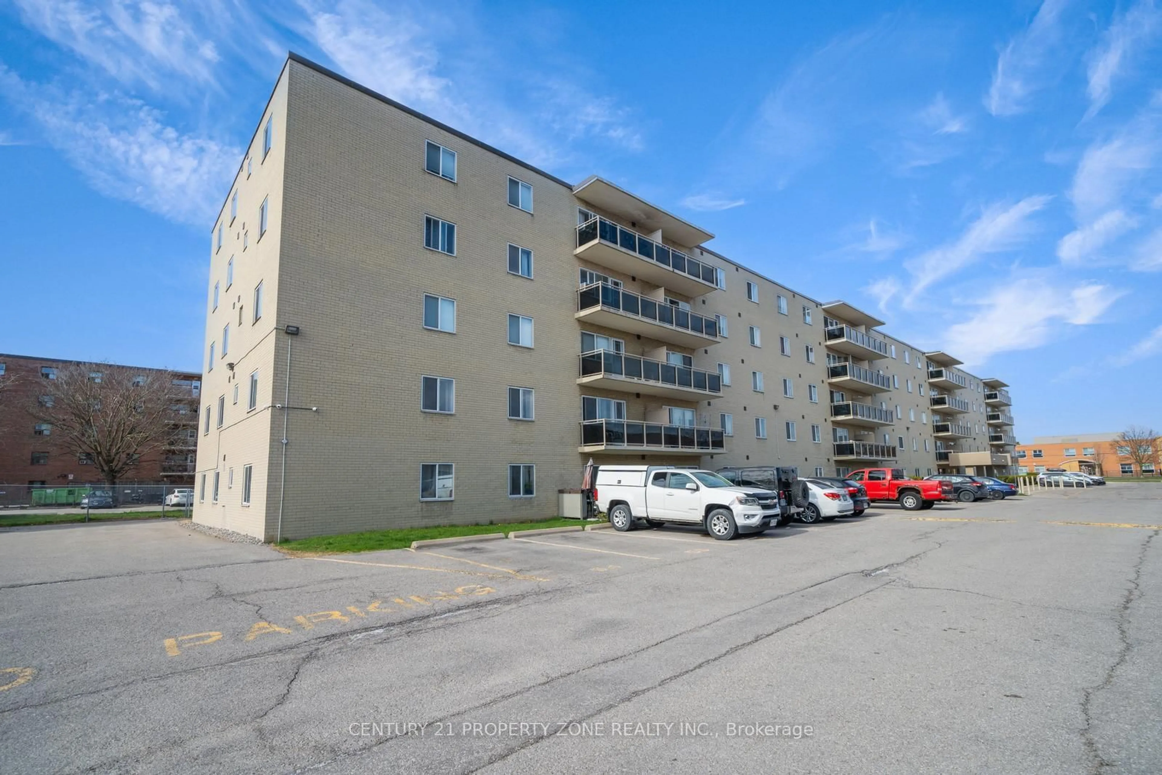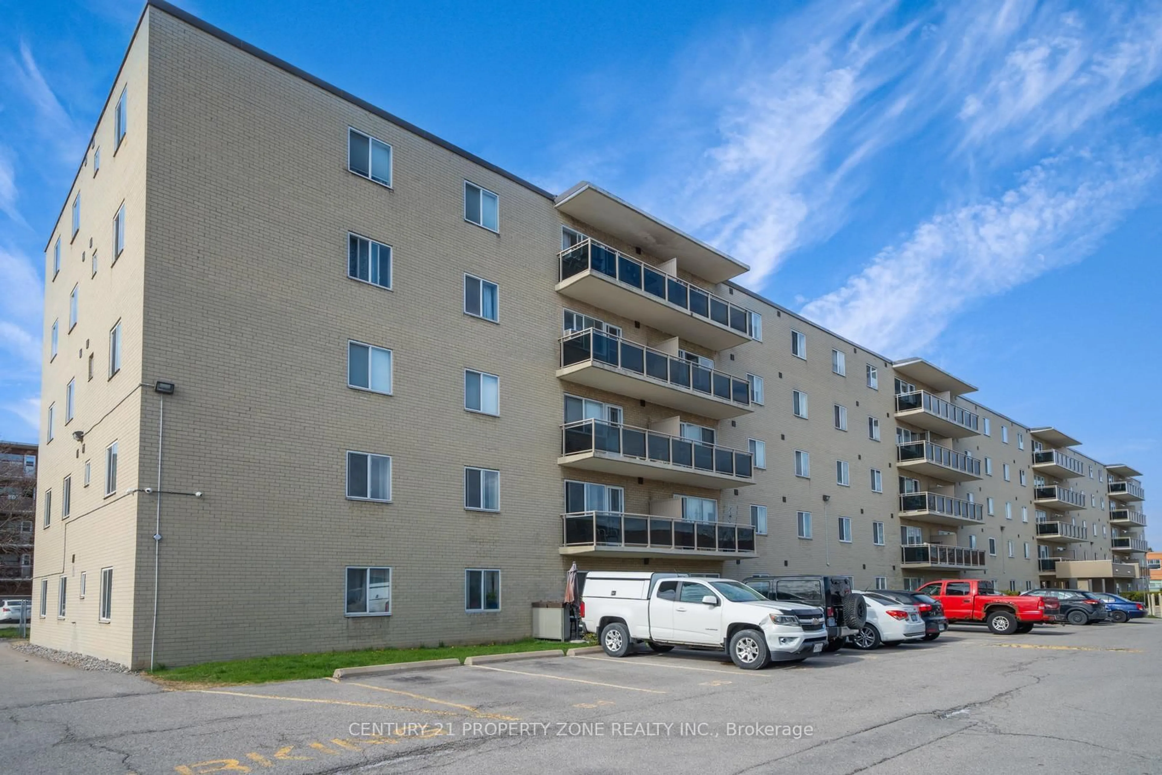936 Glen St #411, Oshawa, Ontario L1J 5Z7
Contact us about this property
Highlights
Estimated valueThis is the price Wahi expects this property to sell for.
The calculation is powered by our Instant Home Value Estimate, which uses current market and property price trends to estimate your home’s value with a 90% accuracy rate.Not available
Price/Sqft$471/sqft
Monthly cost
Open Calculator
Description
STUNNING Bright & Spacious 2 Bedroom, Condo Apartment In A Low Rise Building In The LakeviewCommunity UNIQUE Opportunity For First Time Home Buyers, Downsizers And Investors FunctionalLiving Space, OPEN CONCEPT Large L-Shaped Living Cum Dining with laminate floors and walkout to PRIVATE balcony Area Overlooking Serene . Updated Kitchen with stainsteels appliaces. This building is clean & well maintained. Conveniently Located Steps To School, Close to Lake Front, GO Station and Neighbourhood Mall With Freshco Grocery Store, Shoppers Drug Mart, LCBO, Library, Tim Horton's And Other Stores CLOSE TO bus transit , Park,Oshawa Creek Bike Path, Shopping, And Has Easy Access To HWY401.
Property Details
Interior
Features
Main Floor
Living
5.24 x 3.6Open Concept / Laminate / W/O To Balcony
Dining
3.04 x 2.39Combined W/Living / Laminate
Primary
3.39 x 4.2Laminate / W/I Closet / Window
Kitchen
2.54 x 2.29Stainless Steel Appl / Backsplash / Quartz Counter
Exterior
Features
Parking
Garage spaces -
Garage type -
Total parking spaces 1
Condo Details
Amenities
Bike Storage, Party/Meeting Room, Visitor Parking
Inclusions
Property History
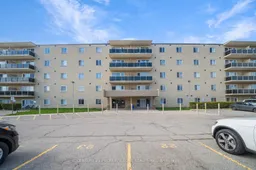 50
50