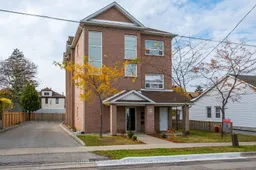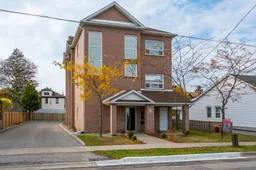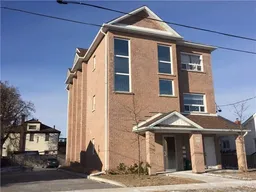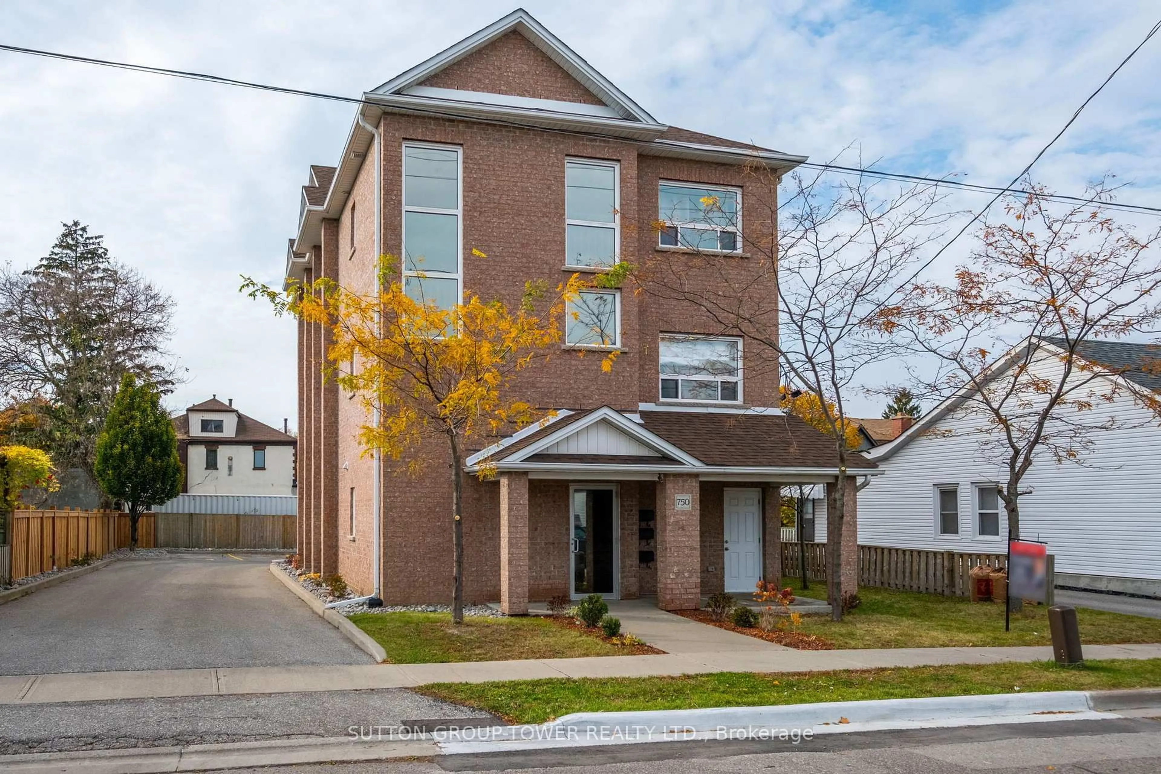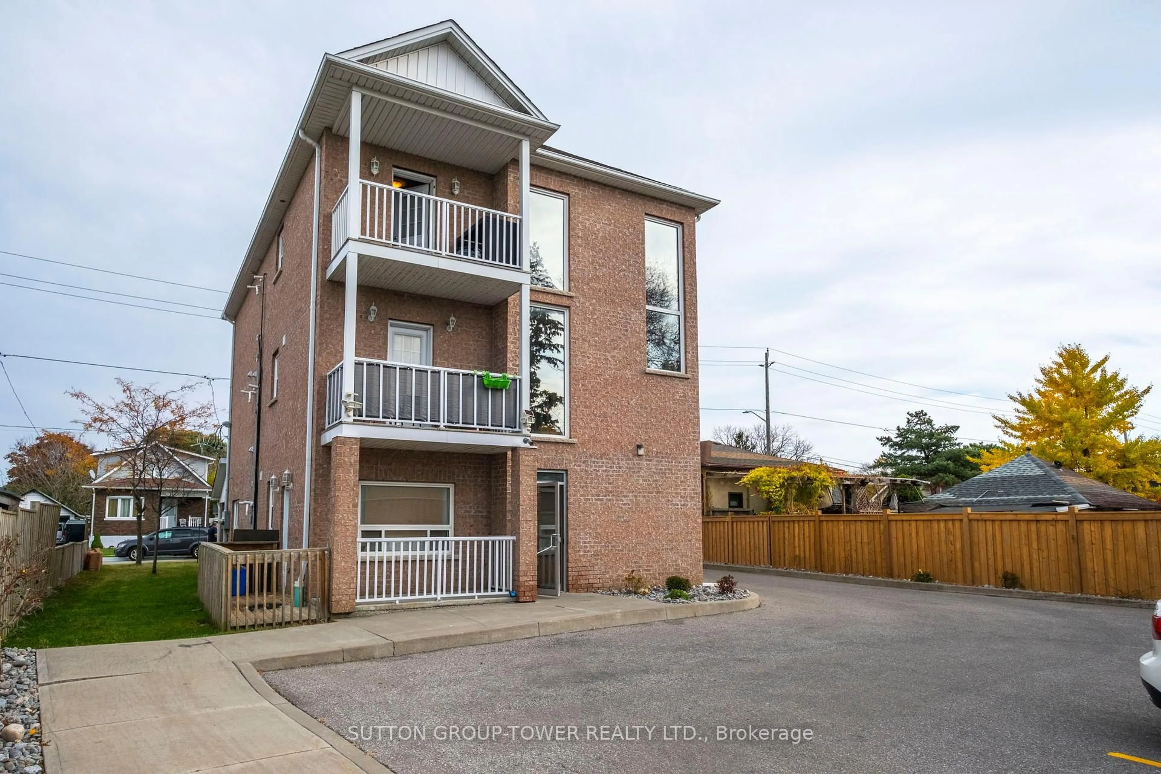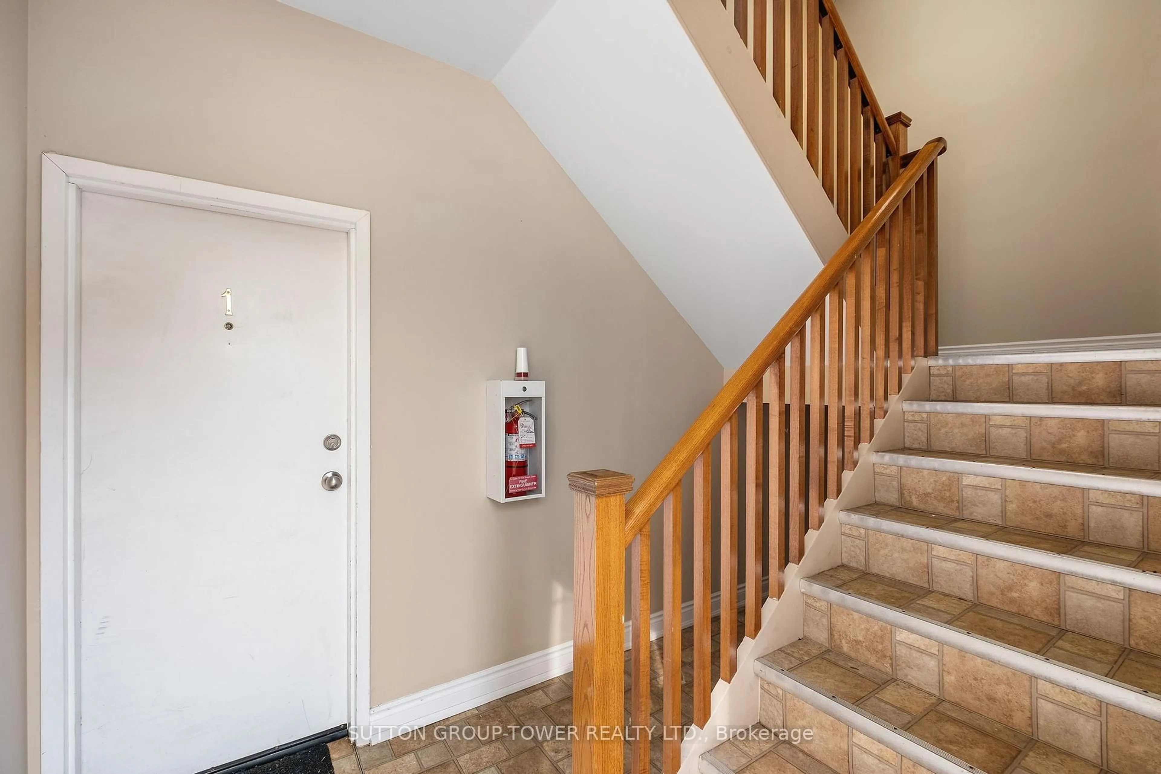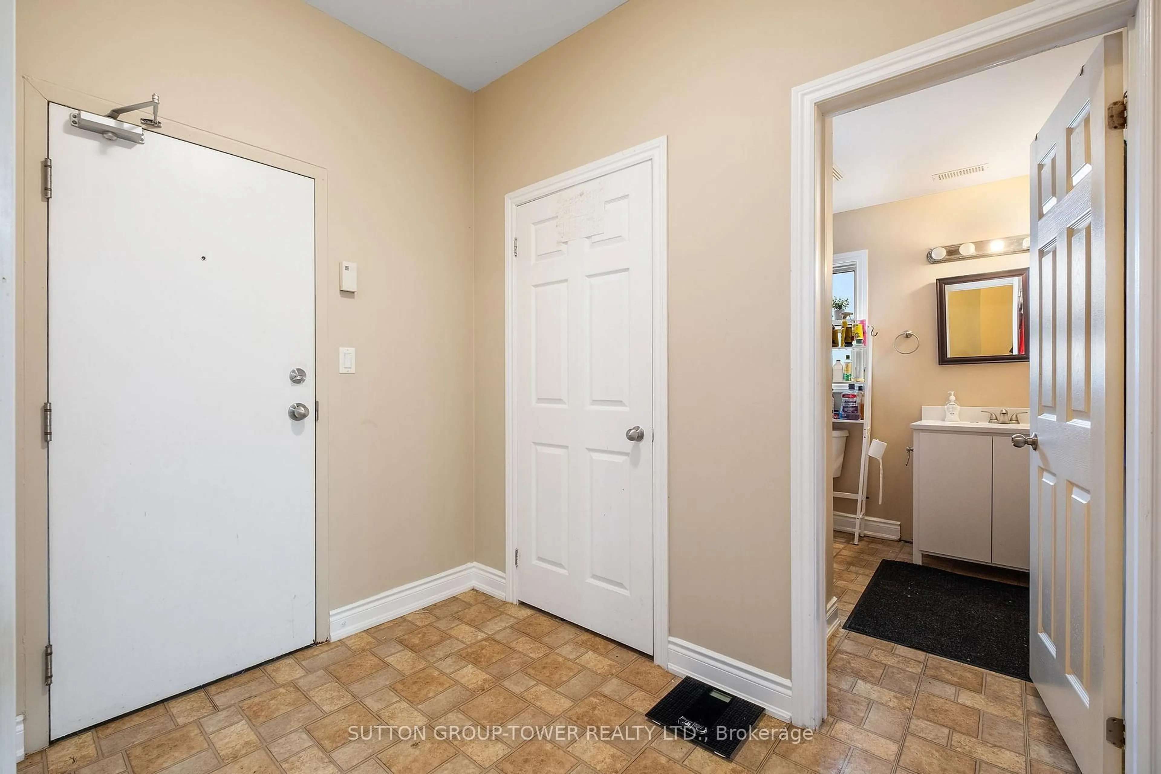750 Albert St, Oshawa, Ontario L1H 4T6
Contact us about this property
Highlights
Estimated valueThis is the price Wahi expects this property to sell for.
The calculation is powered by our Instant Home Value Estimate, which uses current market and property price trends to estimate your home’s value with a 90% accuracy rate.Not available
Price/Sqft$315/sqft
Monthly cost
Open Calculator
Description
An Amazing Investment Opportunity Or Live-In One Unit While The Other Two Are Rented To Generate Rental Income. Well-Suited For Investors Seeking Immediate Cash Flow, Or Owner-Occupants Looking To Offset Mortgage With Rental Income. This Newly Built All Brick Triplex Is A True Legal 3-Unit Apartment Building Built With The Highest Level Of Standards! Each Unit Is Equipped With Its Own Gas Meter, Hydro Meter, Electrical Panel, And Tankless Water Heater, Ensuring That Current Tenants Pay Their Own Utilities. The Versatility Of This Triplex Is Unmatched. All Units Are Above Ground And They All Have Front And Back Entrances. Each Unit Features An Overall Bright Open Concept Layout With A Laundry Room And A Utility Room And About 1228 Sq. Ft. Main Floor Unit Features Living, Dining & Kitchen With Open Plan Concept & Walkout To Deck. Primary Bedroom With Double Closet & 4 Pc Semi Ensuite, 2nd Bedroom With Walk-In Closet. Second And Third Floor Units Features Living, Dining & Kitchen With Open Concept & Walk Out To Balcony & Powder Room. Primary Bedroom With 2 Closets, & 4 Pc Semi Ensuite, 2nd Bedroom With Walk-In Closet. Mostly Newer Appliances, New Fencing And Landscaping. Unit Assigned Parking. Wise Investment In A City That Is Booming. **EXTRAS** Unit 1-Leased At $2,300 Per Month, Unit 2 Is Now Vacant ($2,300-$2,400 Potential), Unit 3 Leased $1,800/Month (Month To Month). Annual Expenses: Taxes $8,862.49, Insurance $2,470.00, Hydro $1,000.00, Water $1,781.99
Property Details
Interior
Features
Main Floor
Living
4.69 x 3.3Laminate / Large Window / Open Concept
Kitchen
6.2 x 4.04Laminate / Open Concept
Dining
6.2 x 4.04Laminate / W/O To Patio / Open Concept
Primary
4.05 x 3.62Laminate / Double Closet / 4 Pc Ensuite
Exterior
Features
Parking
Garage spaces -
Garage type -
Total parking spaces 4
Property History
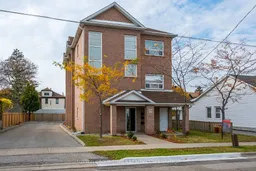 40
40