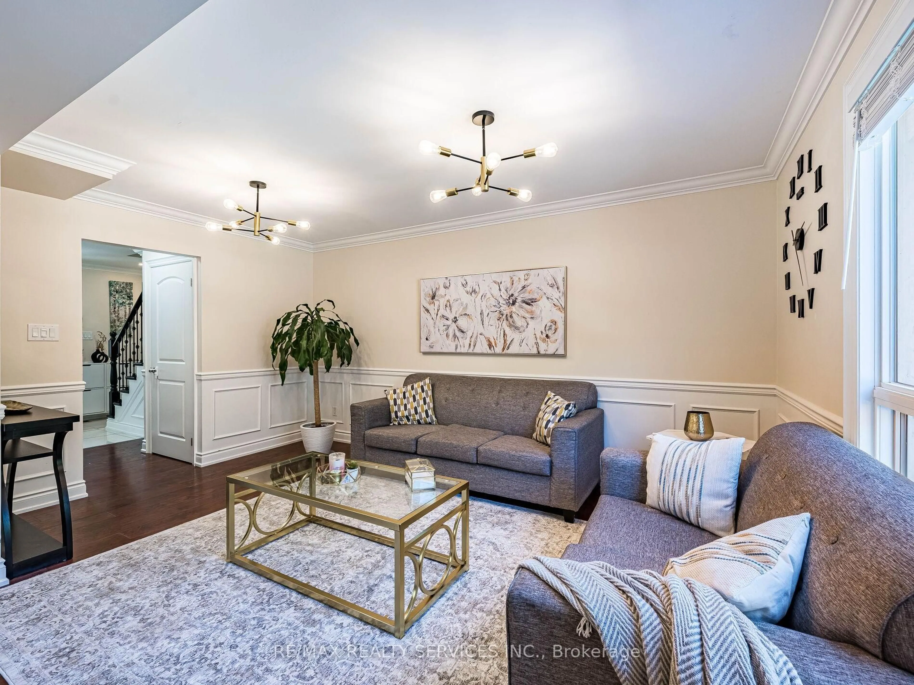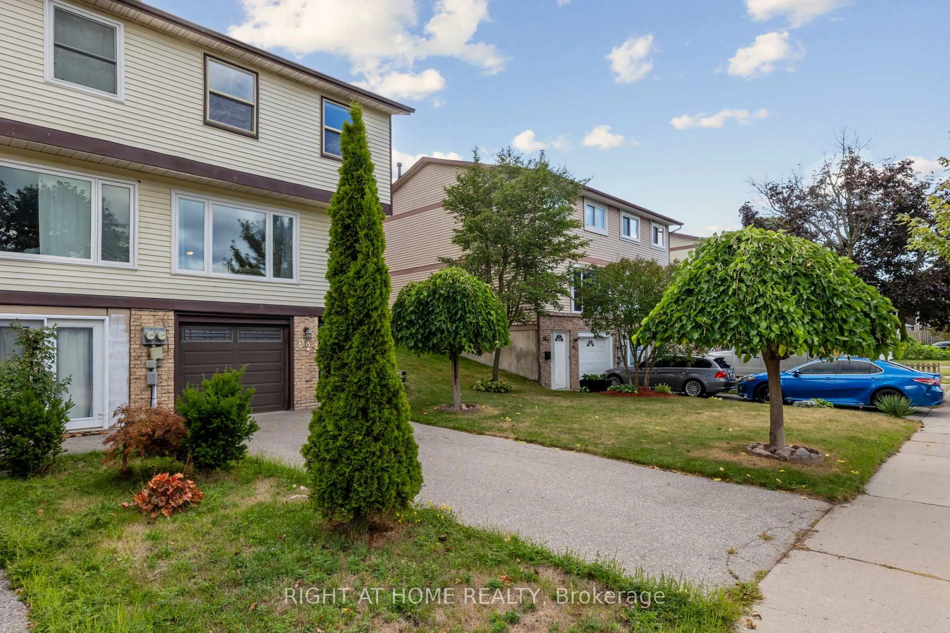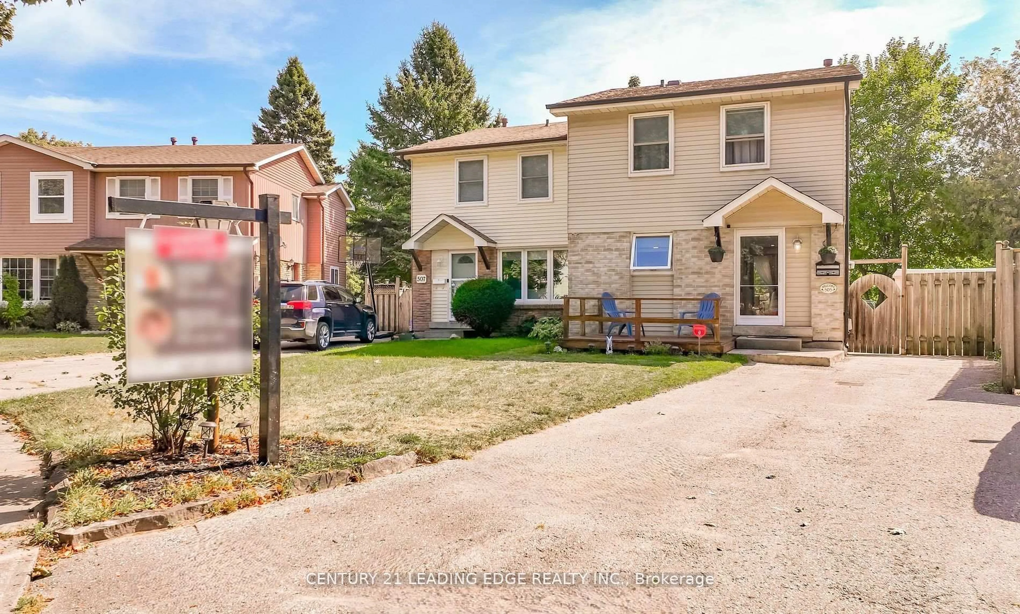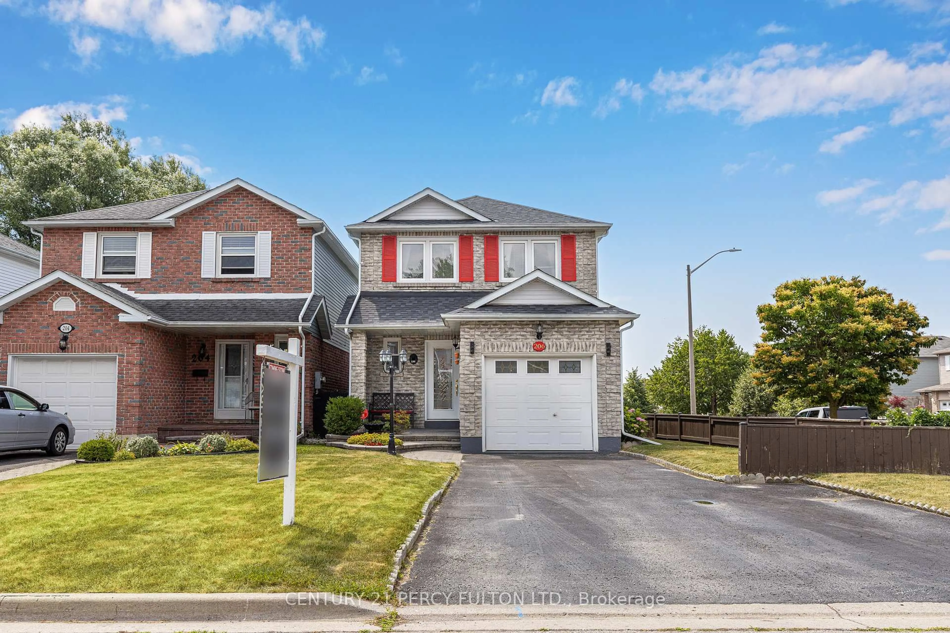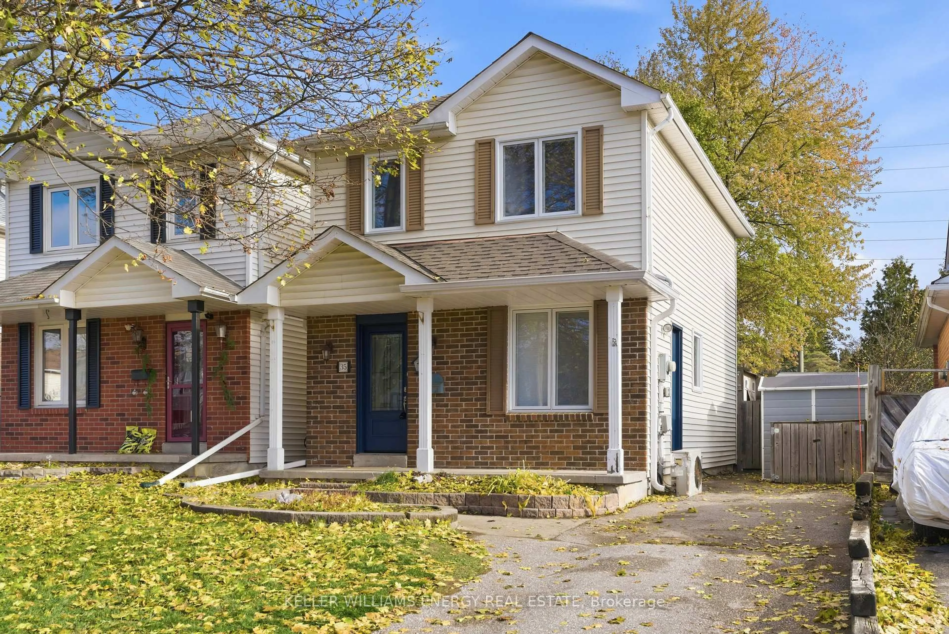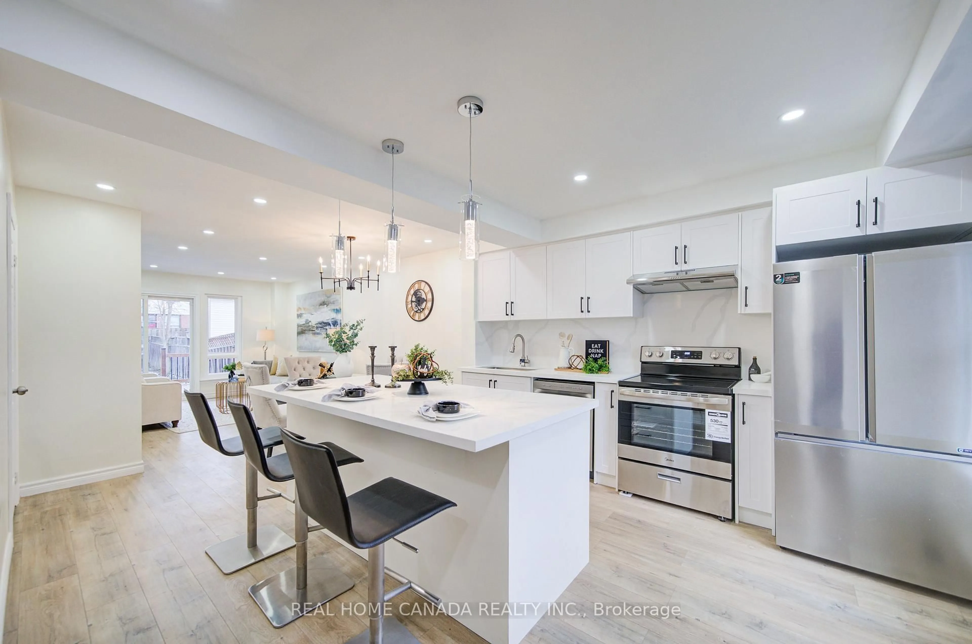Your Dream Home Awaits at 586 Balsam Crescent! Welcome to this Stunning, Move-In Ready Home Nestled on a Family-Friendly Crescent, Offering the Perfect Blend of Modern Updates & an Unbeatable Location! You're Just Steps Away from the Serene Lake, Beautiful Waterfront Parks & Pathways, Schools, & Community Centre, Making it Ideal For an Active Family Lifestyle! From the Moment You Enter the Custom-Built Foyer, You'll Feel Right at Home! The Main Level Boasts an Open-Concept Living & Dining Area Featuring Brand-New Luxury Vinyl Plank Flooring & an Abundance of Natural Light! This Space Seamlessly Flows Out to a Beautifully Landscaped Backyard and Custom Stone Patio, Perfect for Both Relaxation & Entertaining! The Spacious Kitchen is a Chef's Delight, Equipped with Abundant Cabinetry, Pull-out Shelving, Generous Quartz Countertops, Under-Cabinet Lighting, Tiled Backsplash, a Convenient Coffee Bar, a Double Sink, & Sleek Stainless Steel Appliances! Thoughtful Design Across Every Level! Upstairs, You'll Find Three Spacious & Bright Bedrooms, Including a Primary Bedroom that Comfortably Fits a King-Sized Bed & Features Custom Built-In Closets. A Fully Renovated Four-Piece Bathroom Serves this Level, Complemented by Two Convenient Linen Closets in the Hallway for Ample Storage! The Finished Basement Significantly Extends your Living Space, Offering a Versatile Office/Den Area (or Possible 4th Bedroom) & a Generous Recreation Room Complete with a Cozy Fireplace & a Stylish Live Edge Mantle! A Beautifully Finished Three-Piece Bathroom with a Spacious Glass-Enclosed Shower Completes this Lower Level! This Lovely Family Home is Packed with Thoughtful Updates & Offers the Perfect Blend of Convenience & Tranquility! It's Truly a Place Where Memories Are Waiting to be Made!
Inclusions: S/S Refrigerator, S/S Stove, S/S Dishwasher, S/S Rangehood, Washer & Dryer, Elf, Curtain Rods, Window Coverings (Excluding Staging Sheers), Shed, Outdoor Bin Storage, TV Mounting Unit in Basement, Closet Organizers (see list of home improvements attached)
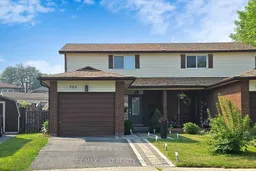 38
38

