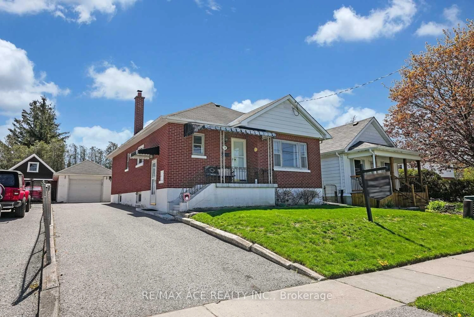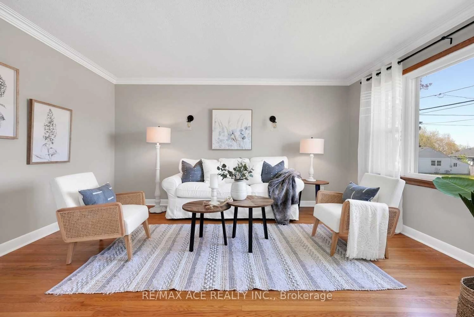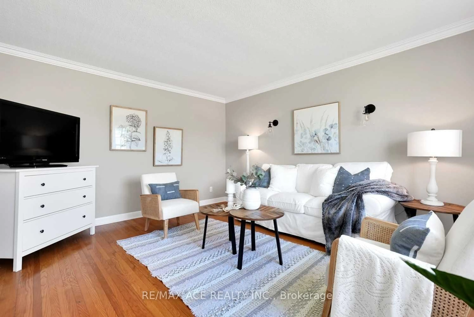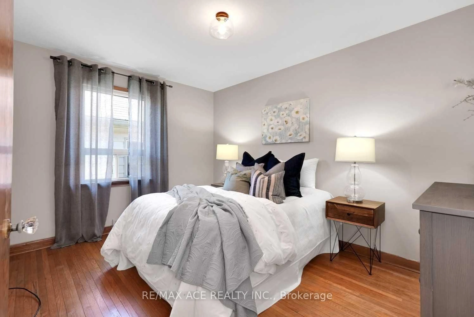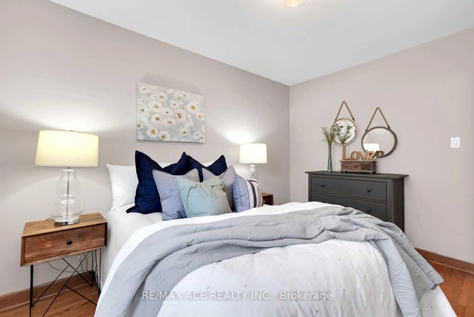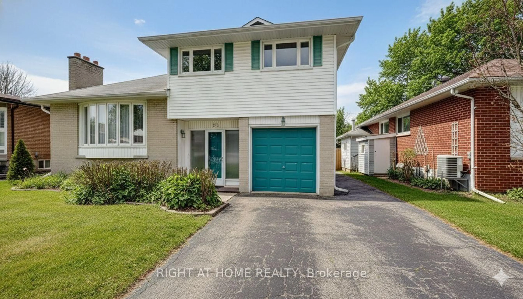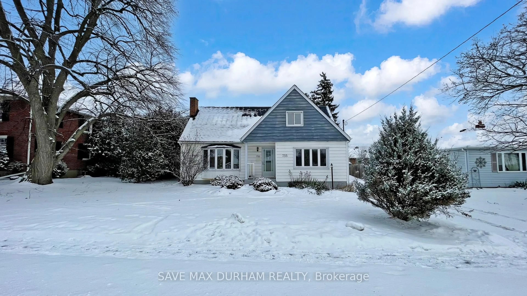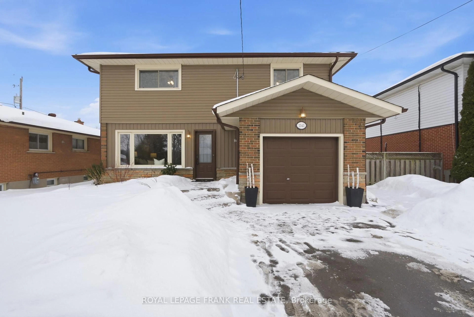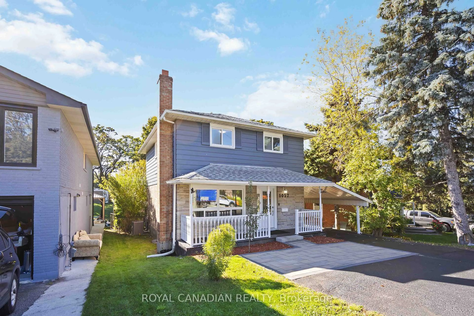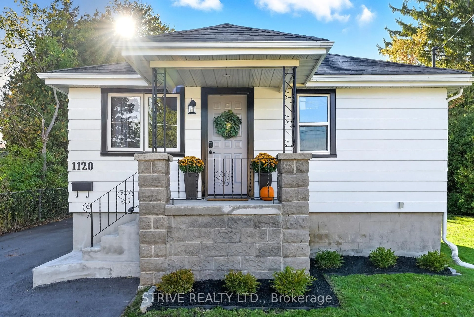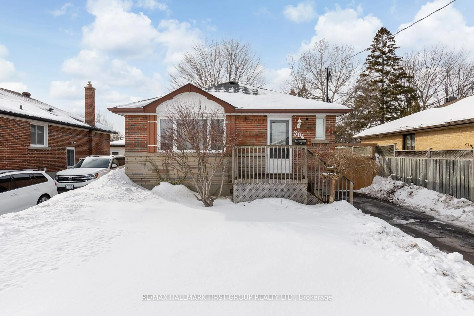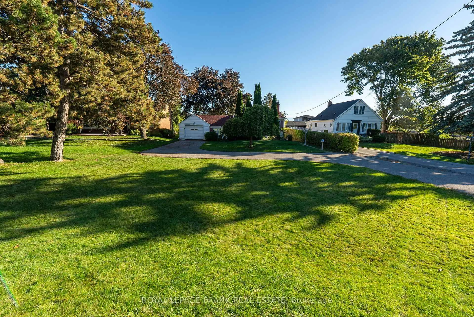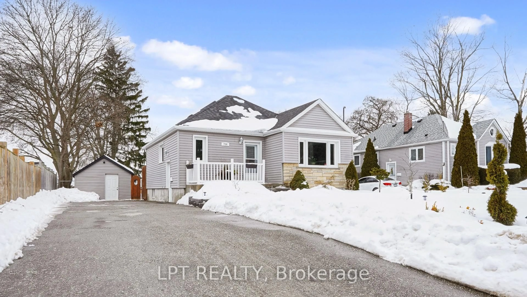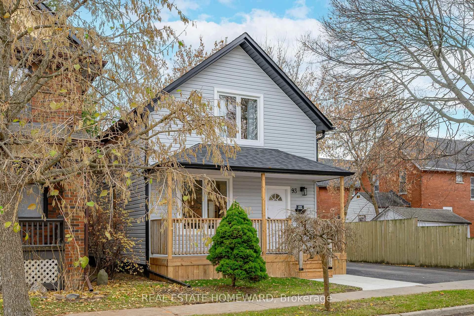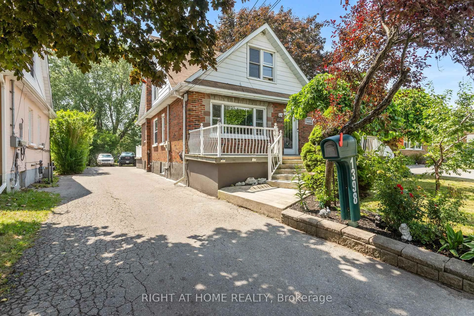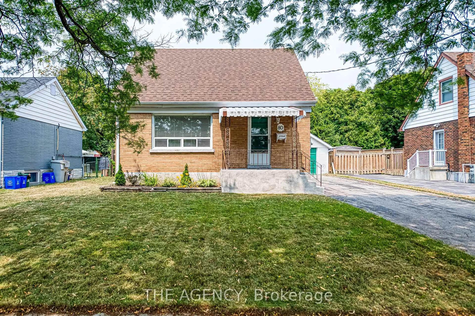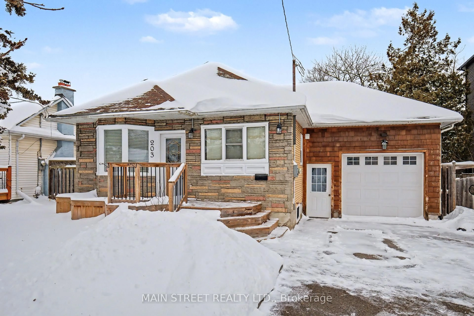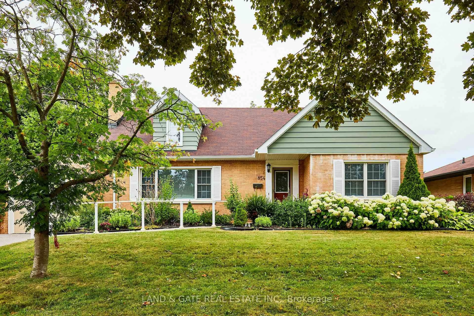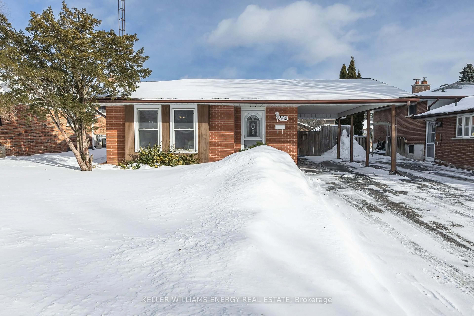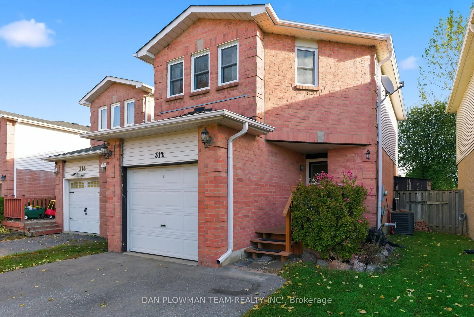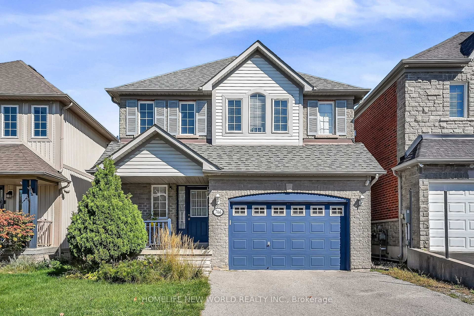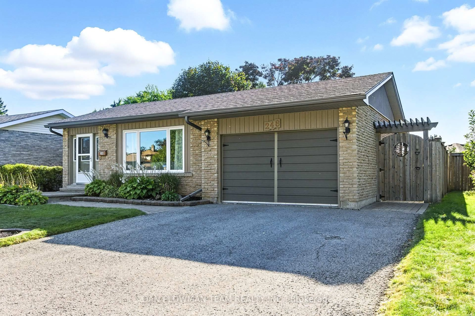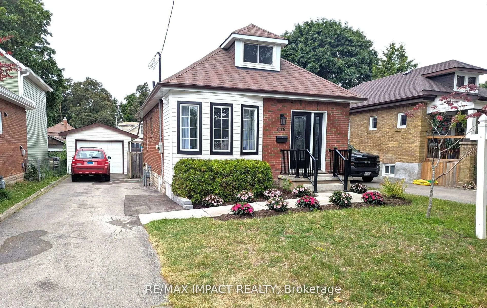213 Conant St, Oshawa, Ontario L1H 3S3
Contact us about this property
Highlights
Estimated valueThis is the price Wahi expects this property to sell for.
The calculation is powered by our Instant Home Value Estimate, which uses current market and property price trends to estimate your home’s value with a 90% accuracy rate.Not available
Price/Sqft$1,038/sqft
Monthly cost
Open Calculator
Description
Endless Potential! Solid Brick Bungalow Backing Onto Park Ideal for Investors, First-Time Buyers & Downsizers. Calling all investors, home flippers, first-time buyers, and downsizers! This charming 3-bedroom all-brick bungalow is full of potential and nestled on a generous 45' x 118' lot backing onto a peaceful park and the local community arena perfect for families and outdoor enthusiasts. The home features original hardwood flooring, a single-car garage, and private driveway parking for up to 5 cars (including one legally added front parking space). With a sunny, south-facing backyard, you'll love the outdoor space for barbecues, gardening, and making memories with friends and family. A separate side entrance leads to a spacious basement with large above-grade windows, a newly added kitchen, and a renovated 4-piece bathroom, offering excellent potential for a second suite, rental income, or comfortable in-law accommodations. Located just minutes from Highway 401 and the GO/VIA train station, this home combines a commuter-friendly location with tranquil, community-oriented living. Approx. 45' x 118' Lot Basement Kitchen & 4-Piece Bath Side Entrance for Potential Income Suite No Rental Items Hot Water Tank Owned Steps to Park, Arena, Transit & MoreA fantastic opportunity in a prime location don't miss out!
Property Details
Interior
Features
Main Floor
Br
3.1 x 3.96hardwood floor / Window / Closet
Exterior
Features
Parking
Garage spaces 1
Garage type Detached
Other parking spaces 4
Total parking spaces 5
Property History
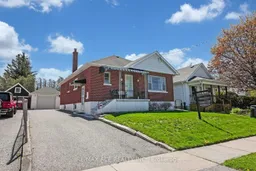 18
18
