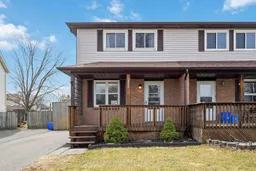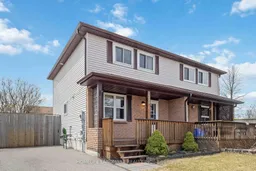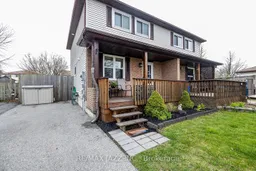Beautifully maintained and move-in ready semi-detached home tucked away on a quiet court. A covered front porch welcomes you as you step inside the front door. The large, eat-in kitchen offers abundant cabinetry, a generous quartz countertop, pot lights, under-cabinet lighting, ceramic backsplash, double sink and stainless steel appliances. The adjoining dining area features a walkout to a large deck featuring a metal gazebo, making indoor-outdoor entertaining effortless. The large living room includes a built-in bookcase and stylish wood flooring. Upstairs offers three spacious bedrooms. The primary bedroom includes pot lights and a triple closet. A refreshed four-piece bathroom serves the upper level, along with a convenient linen closet in the hallway. The finished basement extends your living space with a versatile office nook, a generous rec room along with a beautifully finished three-piece bathroom with a jetted tub. Step outside to a private, beautifully landscaped fully fenced backyard with a garden shed for additional storage. Bright, functional, and full of thoughtful updates, this home is just minutes to the 401 and GO Station, and steps to the lake, green space and nearby trails offering the perfect blend of convenience and tranquility
Inclusions: All window coverings, electric light fixtures, stainless steel fridge, stainless steel stove, stainless steel dishwasher, stainless steel microwave, washer, dryer ("as is", buzzer does not work), electric fireplace in rec room.






