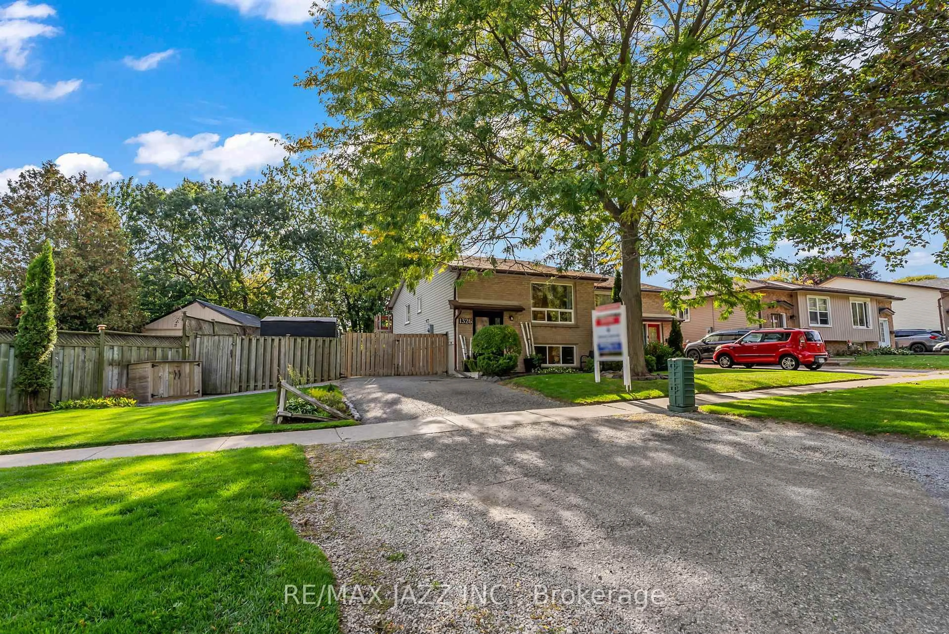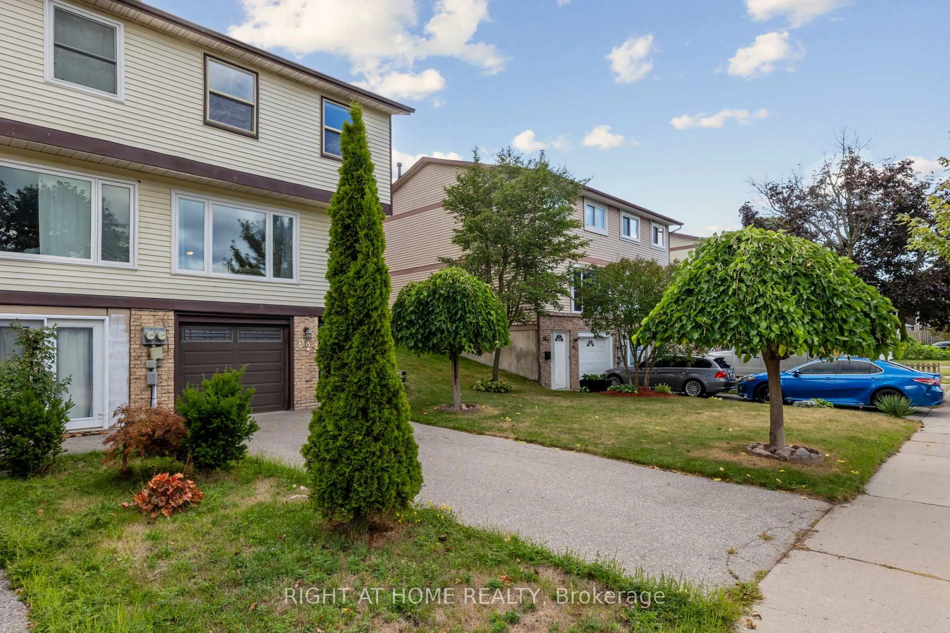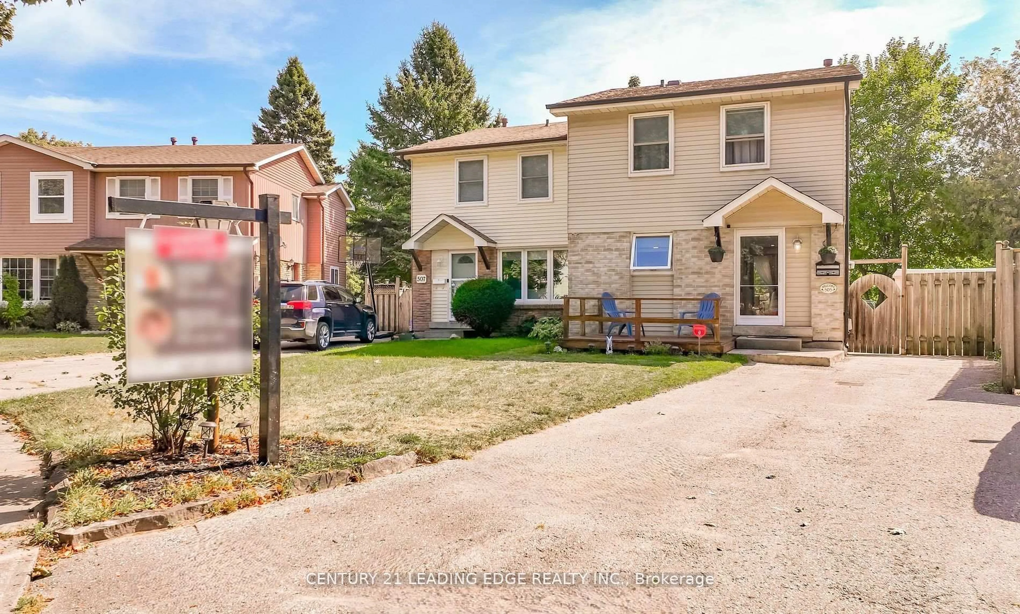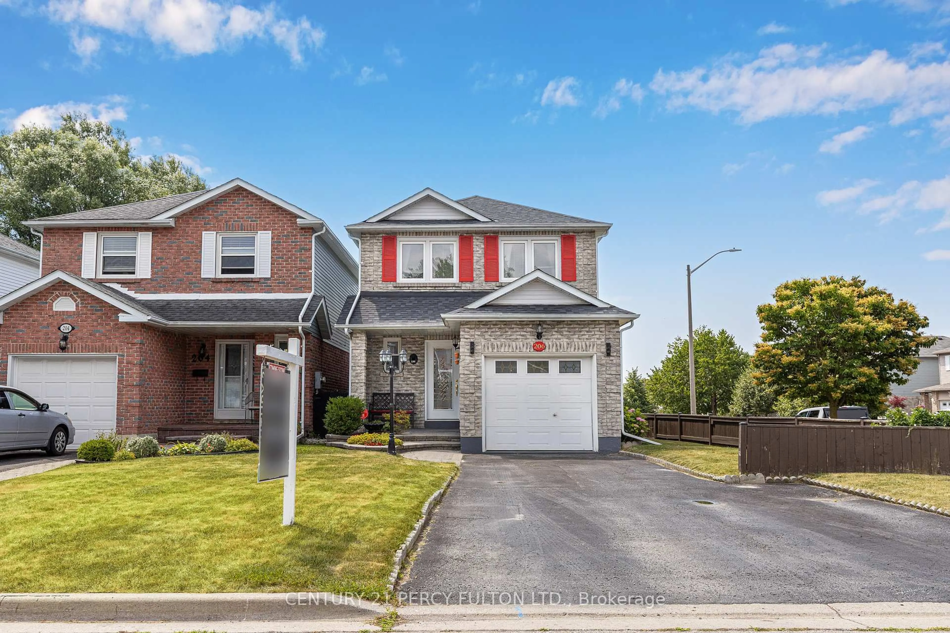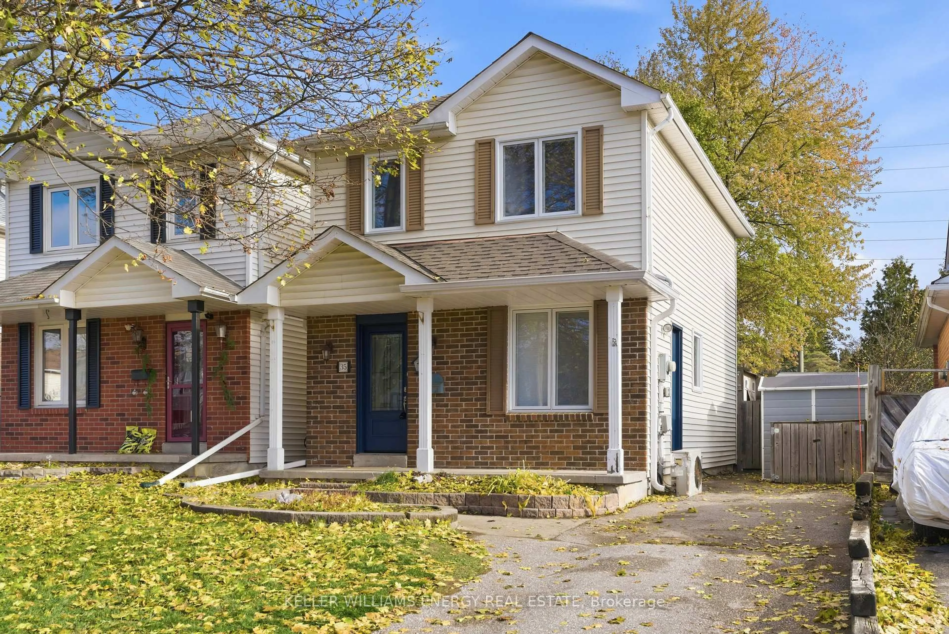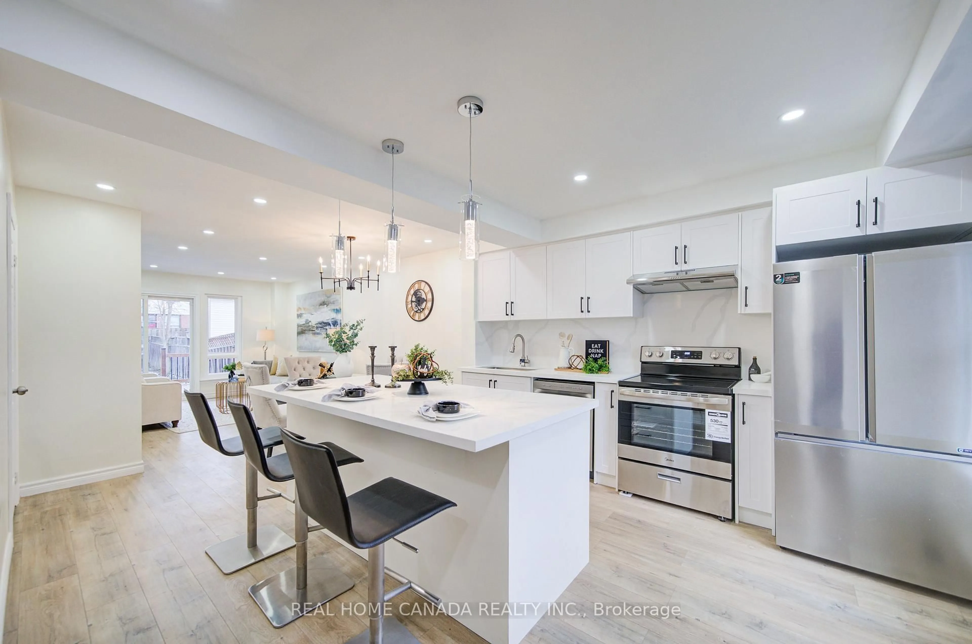Beautifully Updated Semi-Detached Bungalow in Desirable Oshawa Location! Welcome to this well-maintained and thoughtfully renovated home, offering a smart and versatile layout tailored to a variety of lifestyles. With modern upgrades throughoutincluding updated windows, hardwood flooring, updated kitchen and bathrooms, updated finished basement this move-in-ready home is brimming with charm and functionality.The main level features a bright, inviting living room with a large picture window and gleaming hardwood floors, flowing seamlessly into a spacious dining areaperfect for hosting family gatherings. The renovated kitchen boasts ample cabinetry, generous counter space, and a walkout to the yard, making outdoor dining and summer entertaining effortless.The primary bedroom includes a private 2-piece ensuite, while the additional bedrooms are well-proportioned and flexibleideal for children, guests, or a home office. The finished basement adds valuable living space with a large open rec room, updated finishes, and abundant storage. Rough-in plumbing is already in place, offering potential for future customization.Ideally located near waterfront trails, Lakeview Park, public transit, and schools, this home offers the perfect blend of comfort, convenience, and access to nature.Dont miss outschedule your showing today and make this fantastic bungalow yours!
Inclusions: All kitchen stainless steel appliances, including fridge, stove, dishwasher, hood range, washer/dryer, all light fixtures, all window coverings, central air, gas burner and equipment
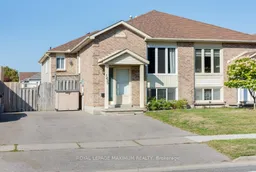 38
38

