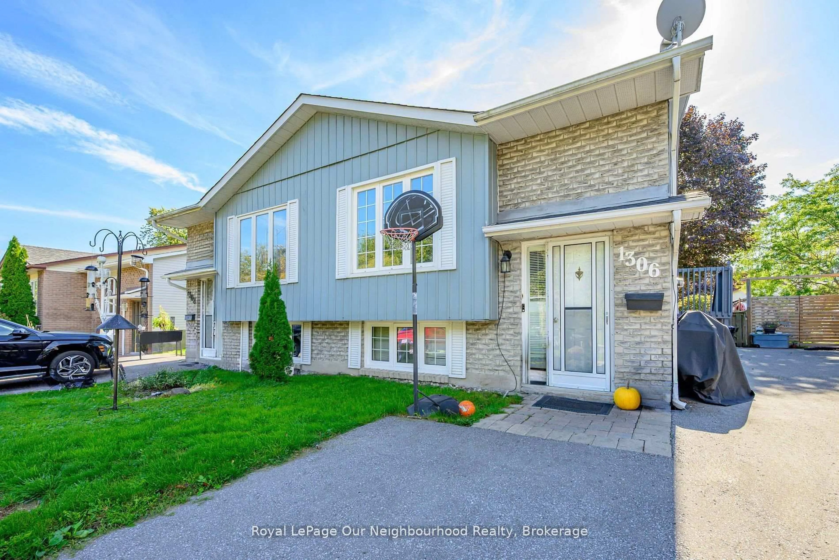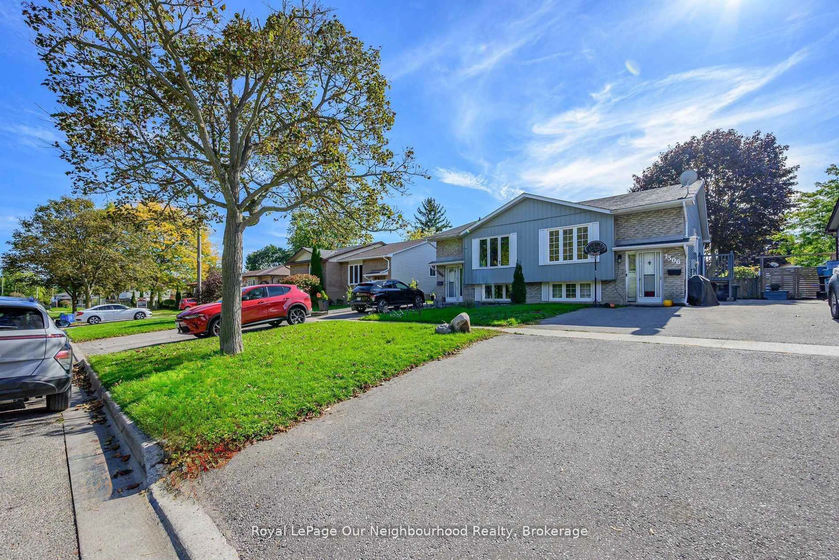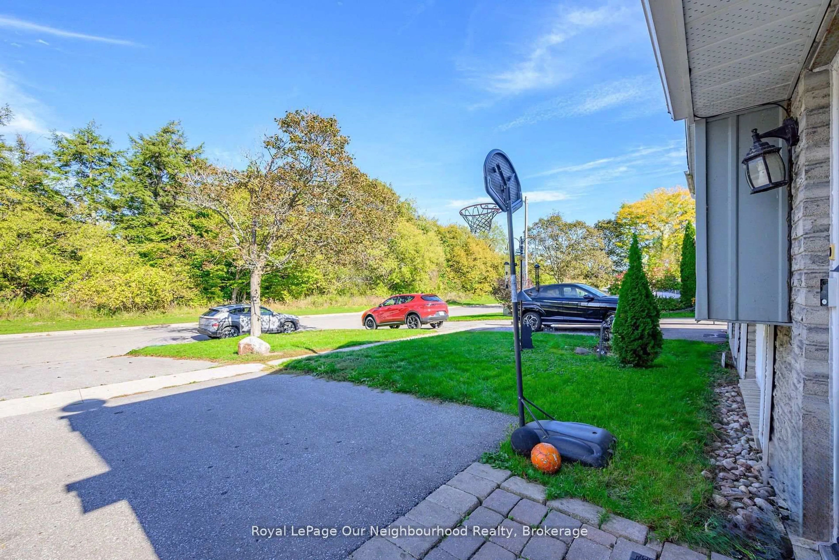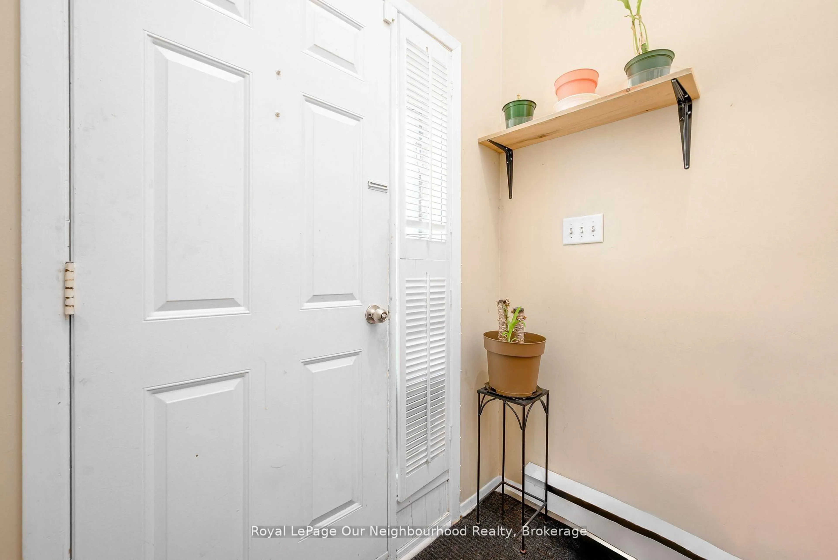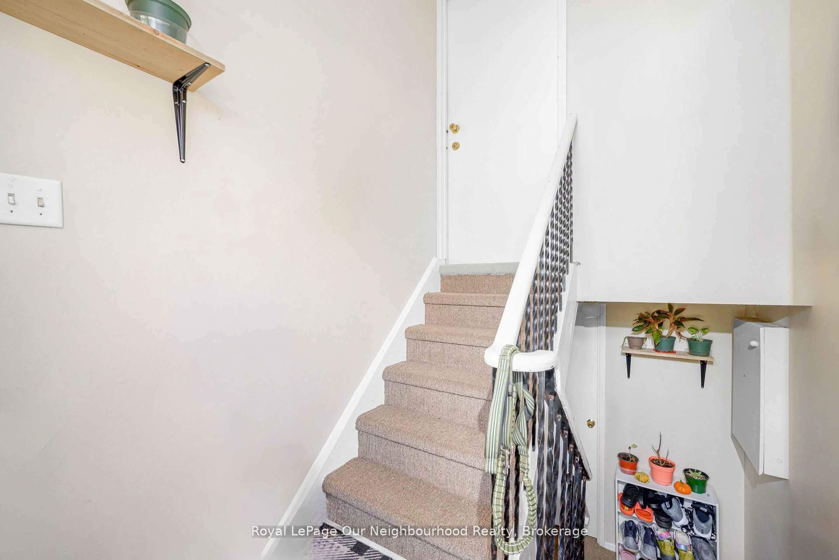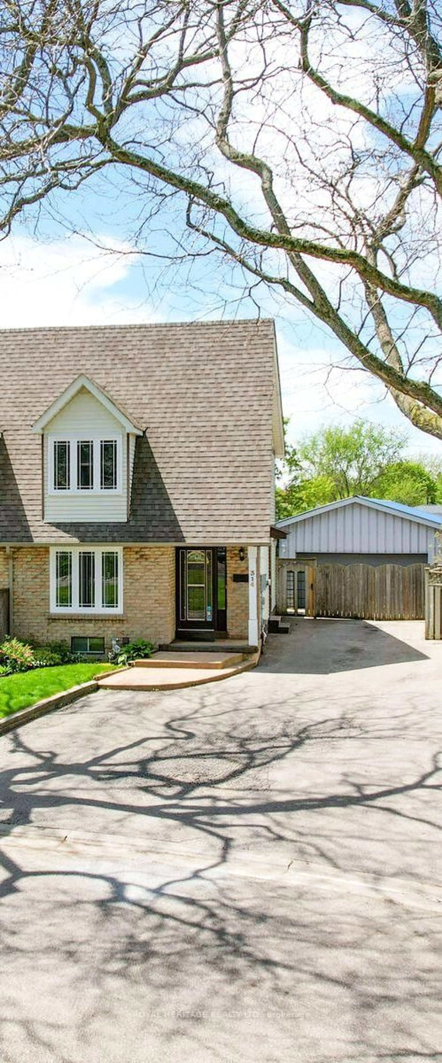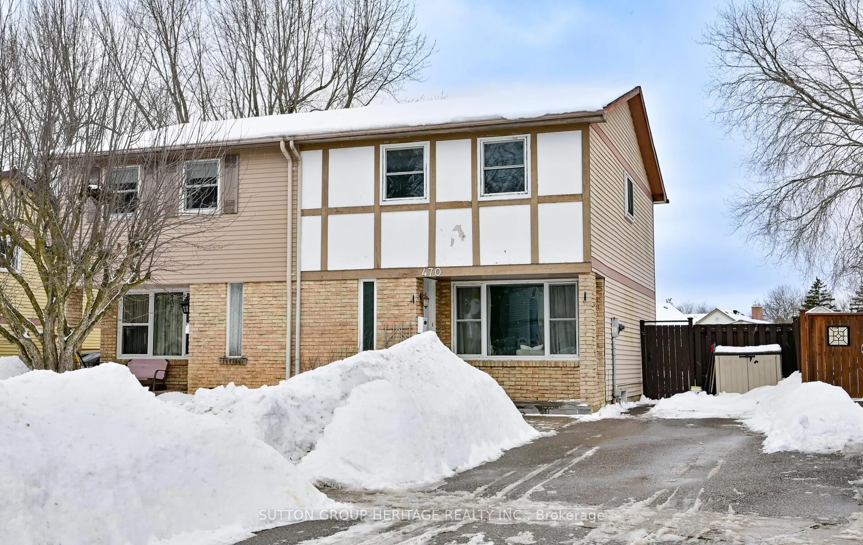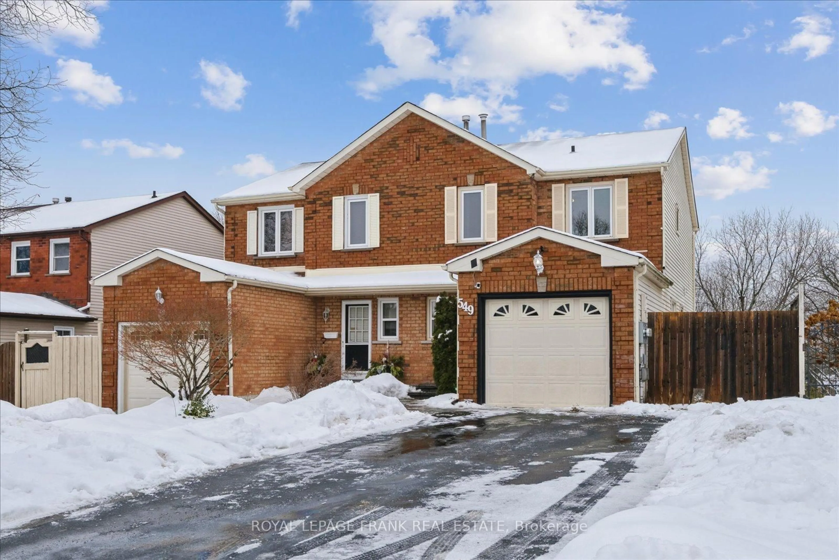Sold for $···,···
•
•
•
•
Contact us about this property
Highlights
Days on marketSold
Estimated valueThis is the price Wahi expects this property to sell for.
The calculation is powered by our Instant Home Value Estimate, which uses current market and property price trends to estimate your home’s value with a 90% accuracy rate.Not available
Price/Sqft$584/sqft
Monthly cost
Open Calculator
Description
Property Details
Interior
Features
Heating: Baseboard
Basement: Apartment
Exterior
Features
Lot size: 3,060 SqFt
Parking
Garage spaces -
Garage type -
Total parking spaces 3
Property History
Feb 5, 2026
ListedActive
$499,900
20 days on market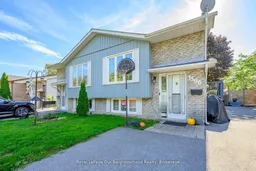 30Listing by trreb®
30Listing by trreb®
 30
30Login required
Expired
Login required
Listed
$•••,•••
Stayed --63 days on market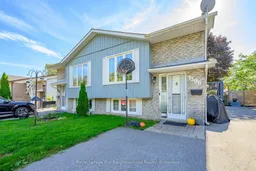 Listing by trreb®
Listing by trreb®

Property listed by Royal LePage Our Neighbourhood Realty, Brokerage

Interested in this property?Get in touch to get the inside scoop.
