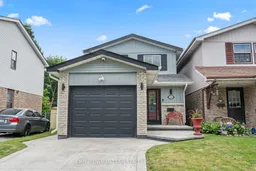Welcome To This Turn-Key Home That Perfectly Blends Style And Functionality. From The Moment You Arrive, You'll Be Impressed By The Beautiful Curb Appeal, Featuring A Stamped Concrete Driveway And Landscaped Gardens. The Backyard Is A True Retreat With Vibrant Flowers And A Stamped Concrete Patio, Perfect For Outdoor Entertaining Or Relaxation. Step Inside To The Main Floor, Where You'll Find A Thoughtfully Designed Layout. The Gorgeous Kitchen Boasts Granite Countertops, Stainless Steel Appliances, And Ample Cabinetry, Seamlessly Connected To The Dining Room With A Large Window And Convenient Side Entrance. The Spacious Living Room Is Filled With Natural Light And Offers A Walkout To The Backyard. A Powder Bathroom, Hardwood Floors, And Pot Lights Complete This Elegant Level. Upstairs, The Second Floor Offers Three Generously Sized Bedrooms And A 4-Piece Bathroom, Ideal For Family Living. The Fully Renovated Basement Provides Even More Living Space, Featuring A Stunning 3-Piece Bathroom, Separate Laundry Room, And A Huge Rec Room With A Cozy Nook Area - Perfect For Entertaining, Working From Home, Or Relaxing With Family. With A Single-Car Garage, Exceptional Upgrades Throughout, And A Move-In Ready Appeal, This Property Truly Checks All The Boxes.
 50
50


