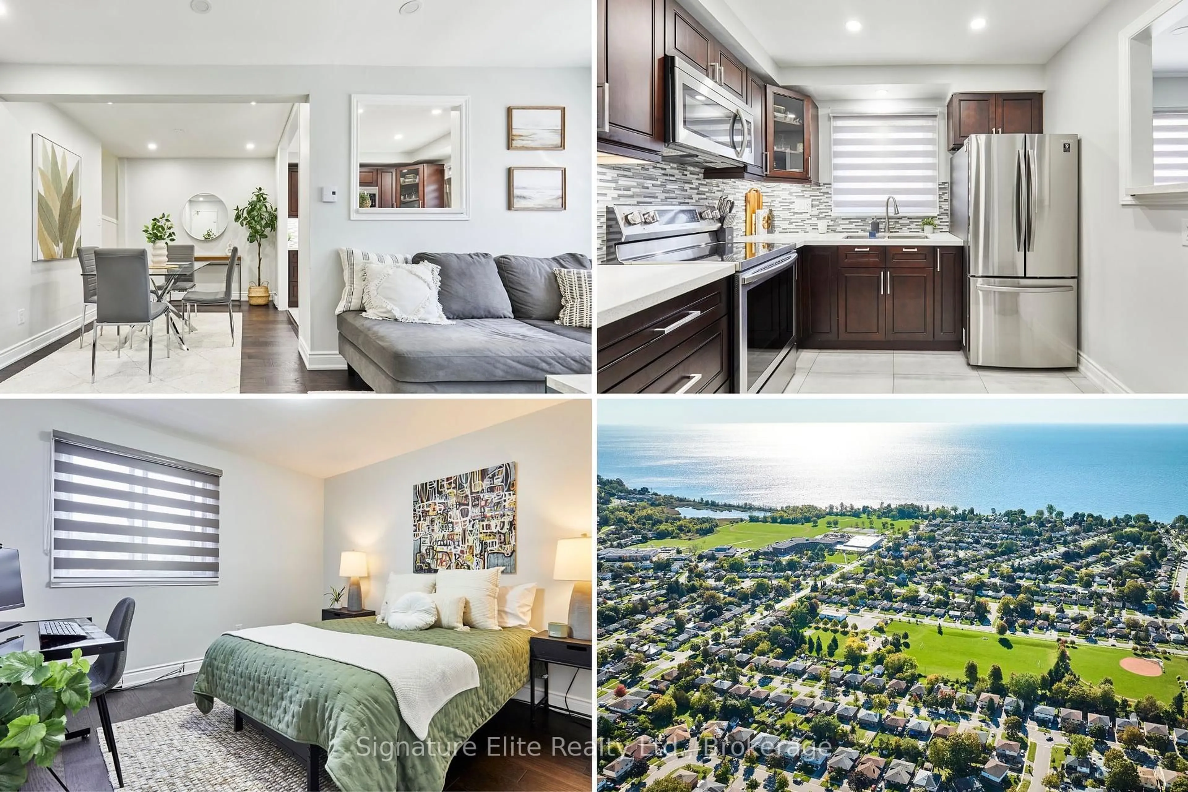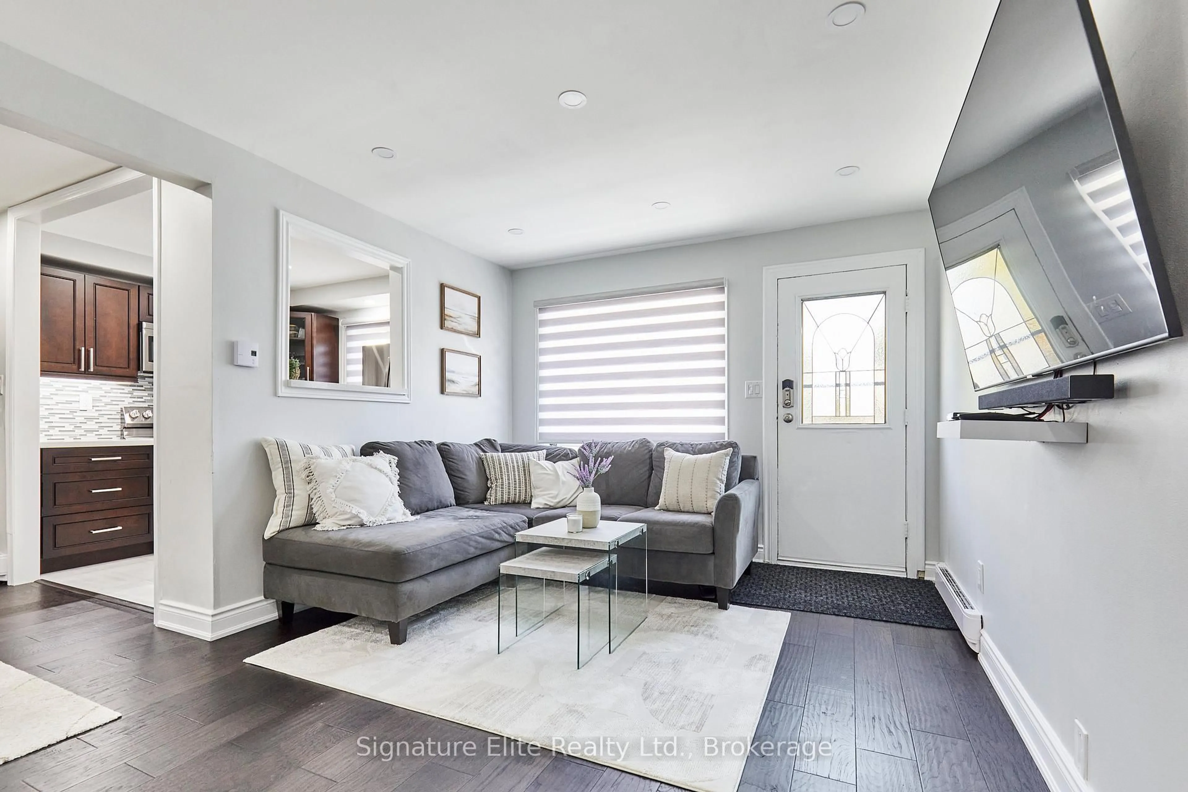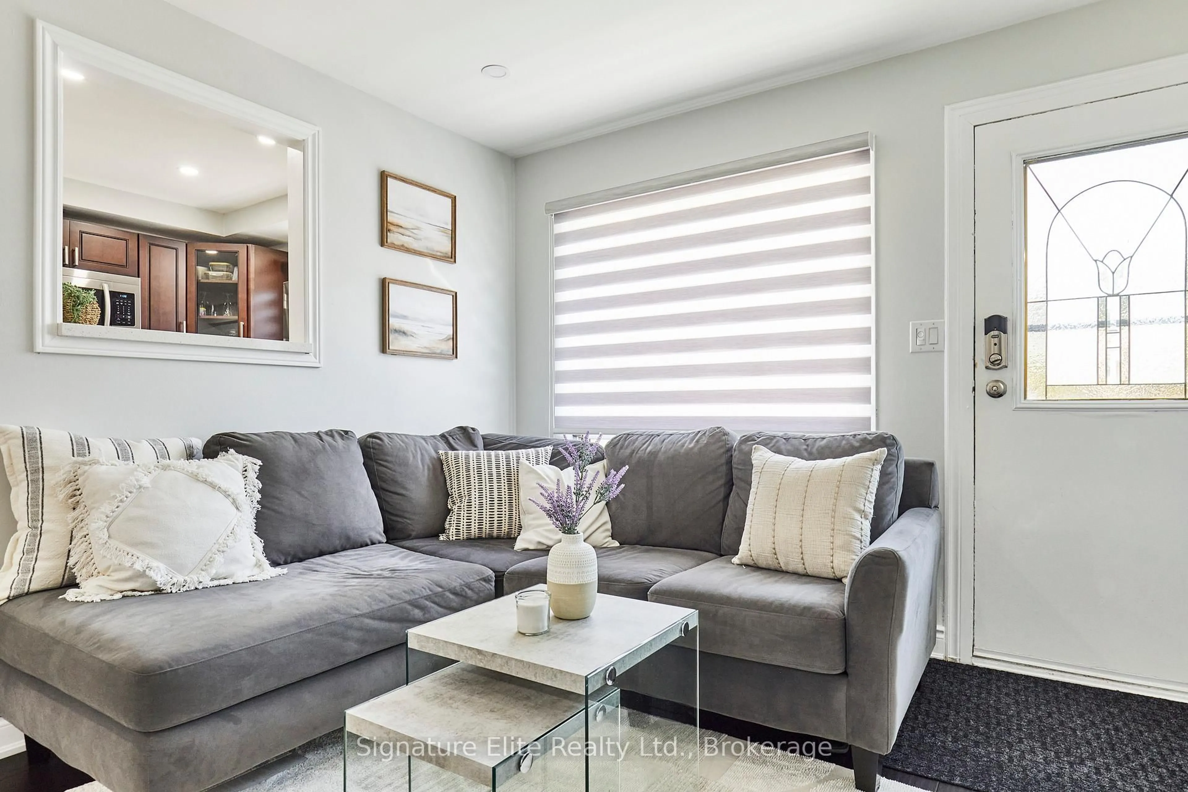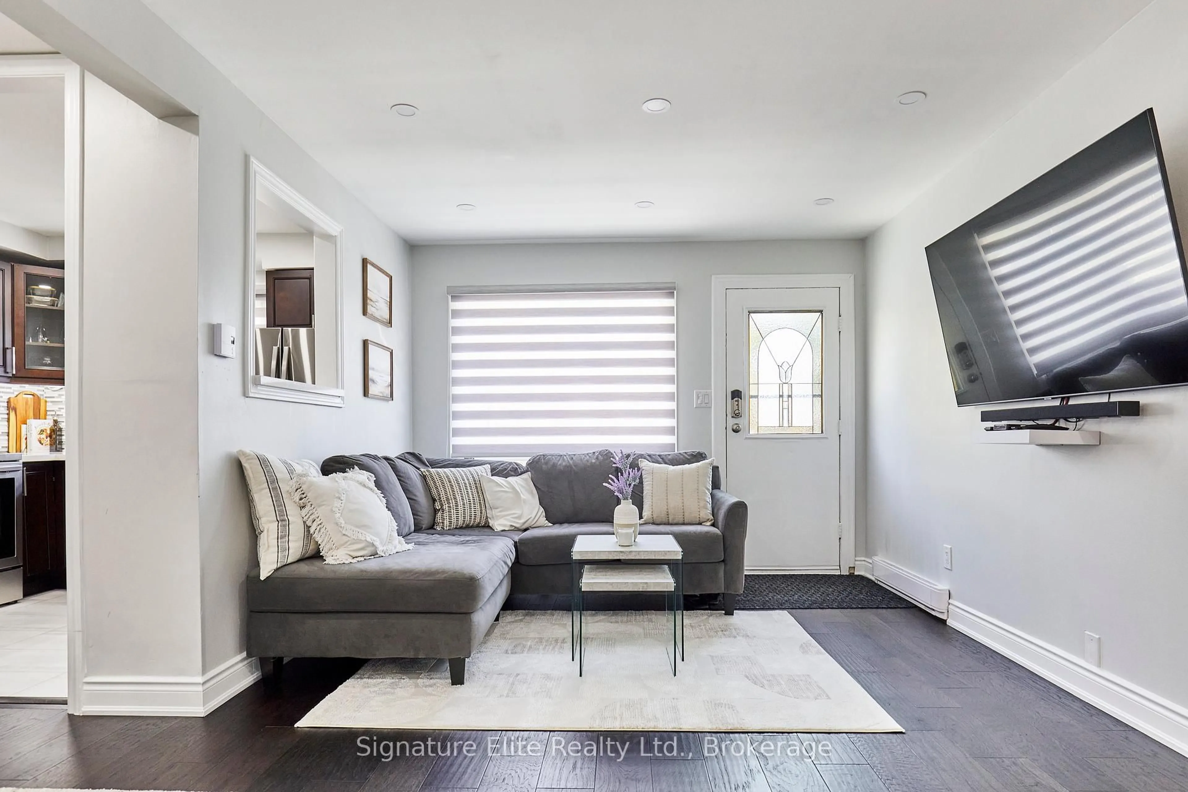1100 Oxford St #48, Oshawa, Ontario L1J 6G4
Contact us about this property
Highlights
Estimated valueThis is the price Wahi expects this property to sell for.
The calculation is powered by our Instant Home Value Estimate, which uses current market and property price trends to estimate your home’s value with a 90% accuracy rate.Not available
Price/Sqft$501/sqft
Monthly cost
Open Calculator
Description
An unbeatable turnkey opportunity in Oshawa's Lakeview community - This 2-storey townhome delivers style, function, and value that's hard to match. The main floor features a bright open-concept living and dining space with hardwood floors, pot lights, flat ceilings, and large windows. The newly renovated kitchen is finished with quartz counters, stainless steel appliances, and modern cabinetry, blending everyday practicality with contemporary design. Upstairs, two spacious bedrooms and a fully redone bathroom offer comfort and move-in-ready appeal. The unfinished basement provides abundant storage and future potential, while owned surface parking adds convenience. All-inclusive maintenance fees cover utilities (heat, hydro, water), making this a cost-effective and worry-free choice. Set in a well-connected neighbourhood, you're steps to schools, parks, shopping, and transit, with quick access to Hwy 401 - perfect for families, professionals, and commuters. With modern renovations, inclusive ownership costs, and a location that continues to grow in demand, this home won't last. Ideal for first-time buyers, downsizers, and investors - Act quickly before it's gone.
Property Details
Interior
Features
Main Floor
Dining
2.87 x 2.55hardwood floor / Combined W/Living
Kitchen
2.68 x 2.39Tile Floor / Pass Through / Quartz Counter
Living
3.26 x 6.04hardwood floor / Open Concept / Large Window
Exterior
Parking
Garage spaces -
Garage type -
Total parking spaces 1
Condo Details
Amenities
Bbqs Allowed, Visitor Parking
Inclusions
Property History
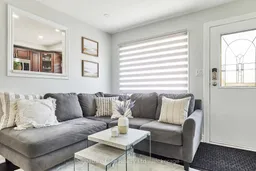
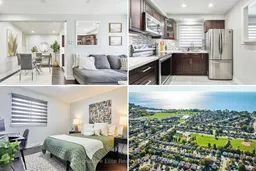 34
34
