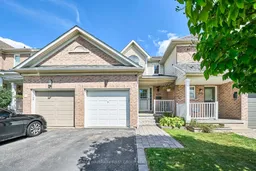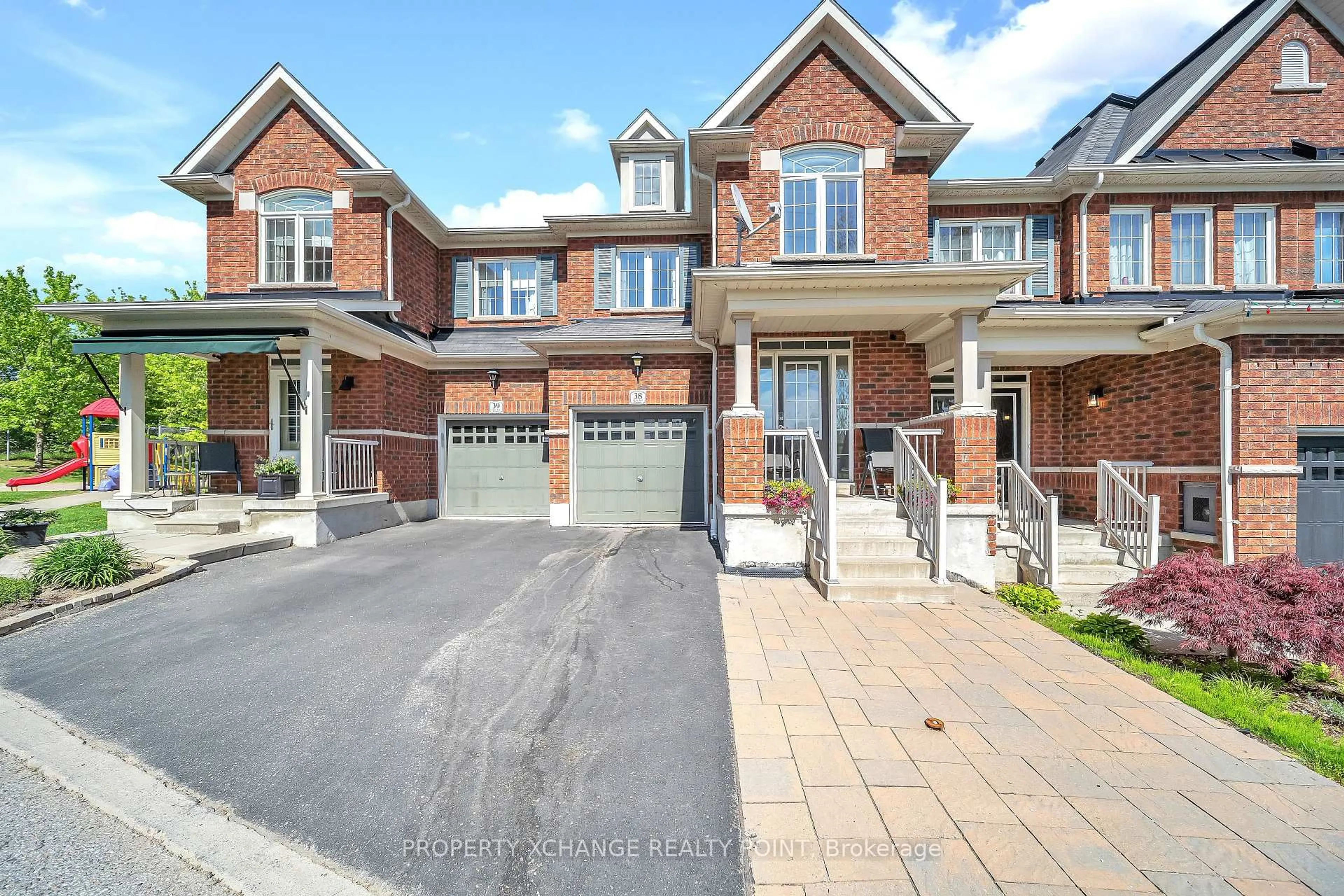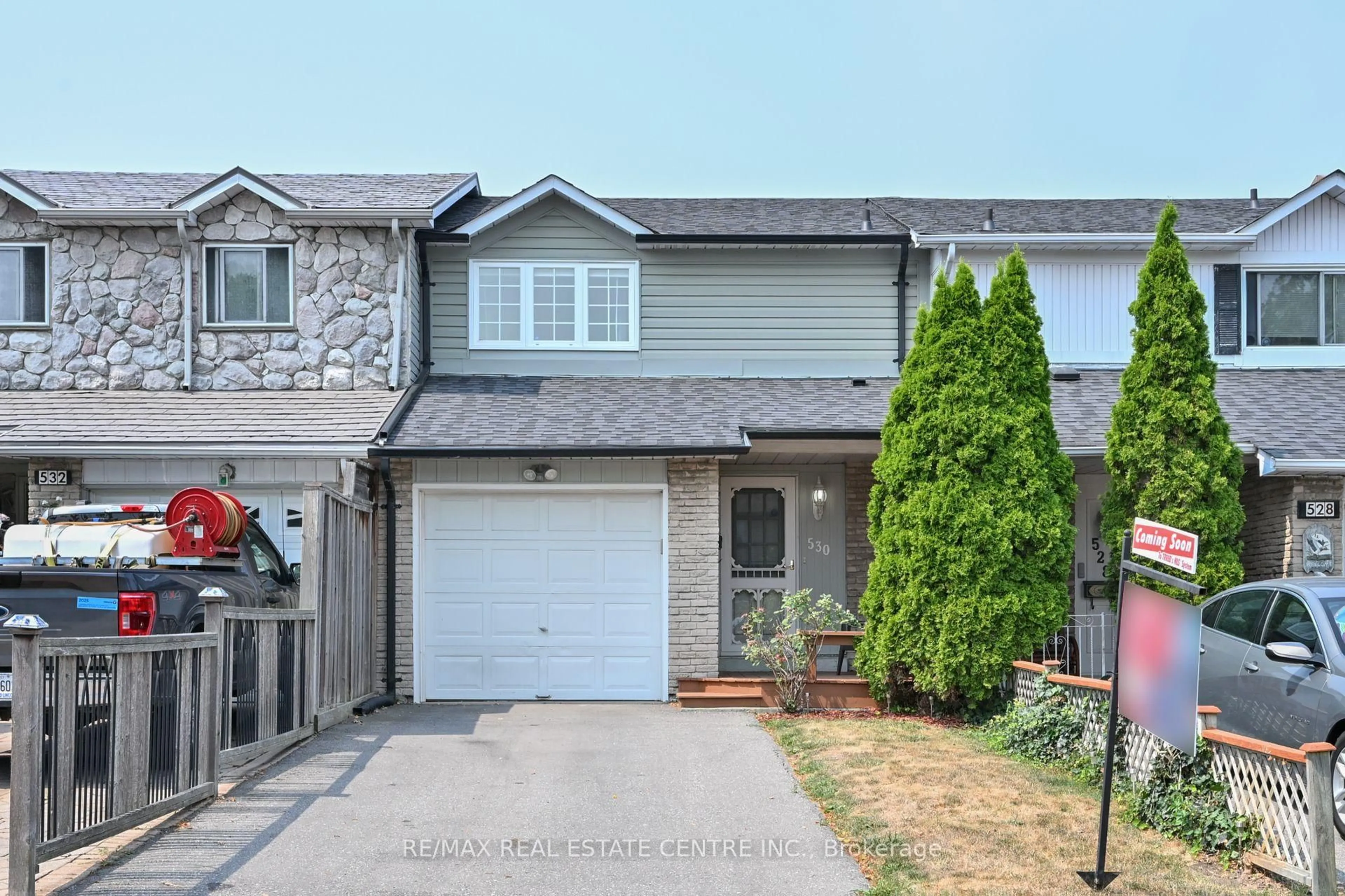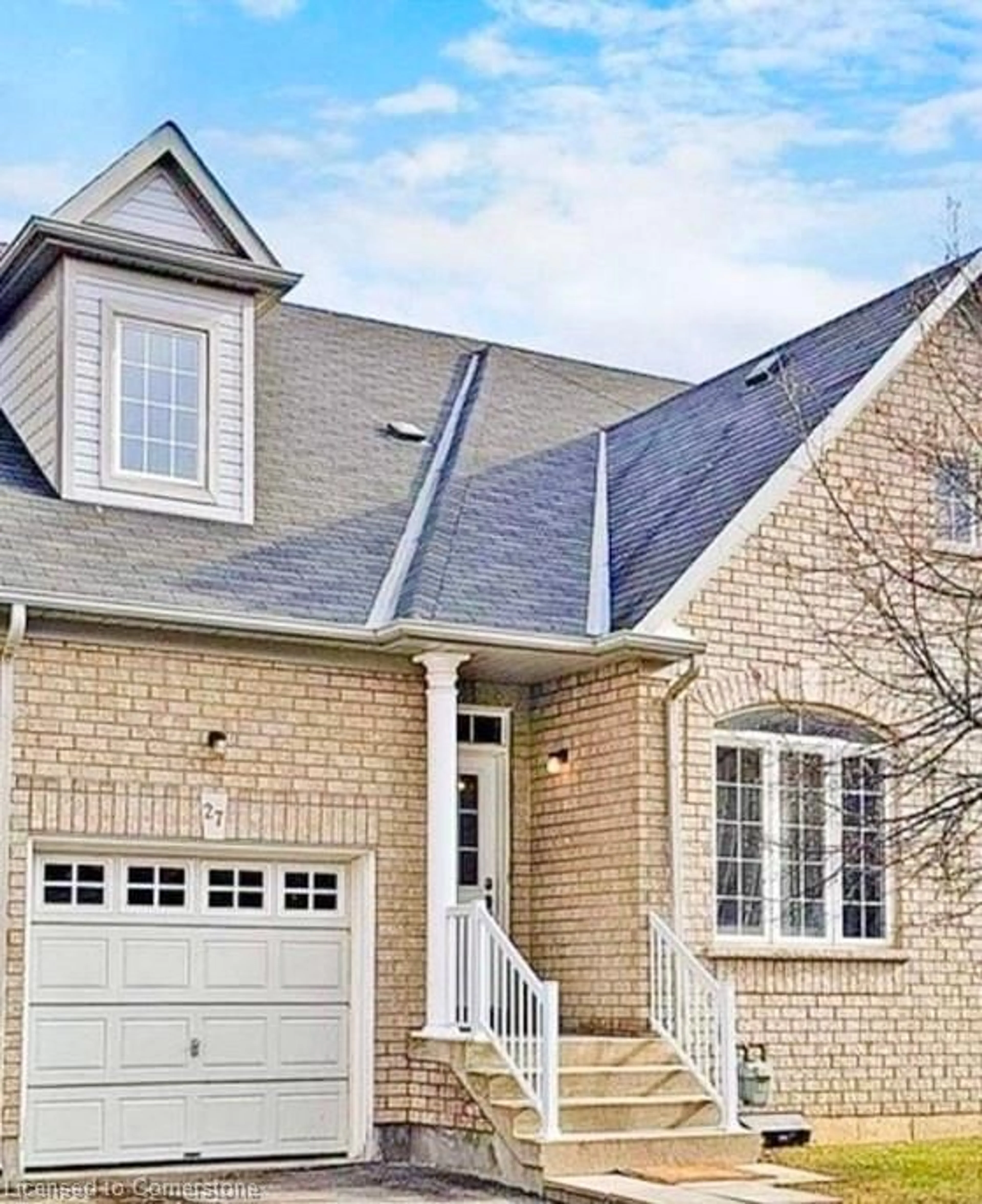Welcome To 1089 Tilbury Street, A Well-Maintained Freehold Townhome Ideal For First-Time Buyers, Downsizers, Or Small Families. This Home Offers Parking For Three Vehicles, Including A Single-Car Garage And Two Driveway Spaces. The Open-Concept Main Floor Features Laminate Flooring Throughout, A Bright Living Room, A Dining Area, And A Kitchen Equipped With Stainless Steel Appliances & Custom Backsplash. From The Main Floor, Step Out To A Private Deck With A Gazebo, Perfect For Outdoor Entertaining Or Peaceful Evenings. Upstairs Offers Two Generously Sized Bedrooms And A Spacious Four-Piece Bathroom. The Fully Finished Basement Adds Valuable Living Space With A Comfortable Rec Room W/ Electric Fire Place, Pot Lights, A Recently Updated Two-Piece Bathroom (2020), A Laundry Room, And Additional Storage. Additional Updates Include A New Roof (2019), Furnace (2022), Front Windows (2022) And Low-Maintenance Laminate Flooring Throughout All Levels. Located In A Quiet And Established Neighbourhood, This Home Is Just Steps To Bobby Orr Public School And Nearby Parks, Making It Perfect For Young Families. Conveniently Close To Grocery Stores, Shops, And Other Everyday Essentials. Enjoy Easy Access To Highway 401 For Commuters, And A Short Drive To The Oshawa Centre Mall For Shopping, Dining, And Entertainment. Quick Access To The Oshawa GO Station, Scenic Walking Trails, And Durham College Completes The Package Offering Both Comfort And Convenience In One Ideal Location. Offers Any Time !
Inclusions: S/S Stove, OTR Microwave, Fridge, D/W, Washer, Dryer, ELF's, Window Coverings
 46
46





