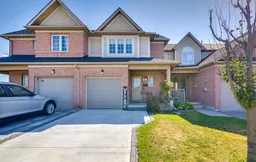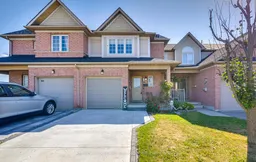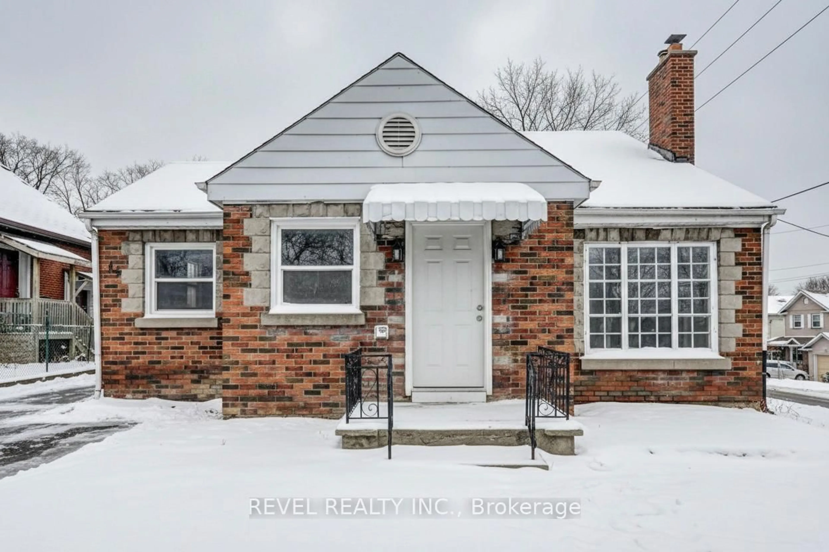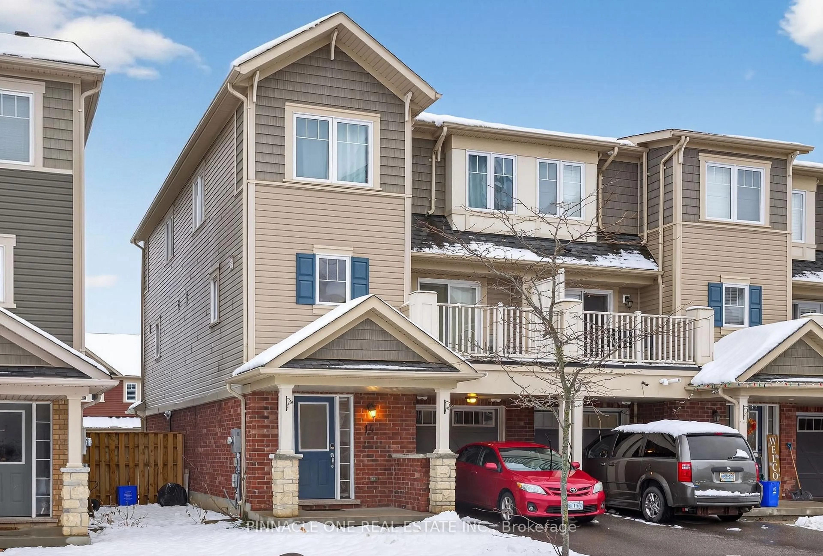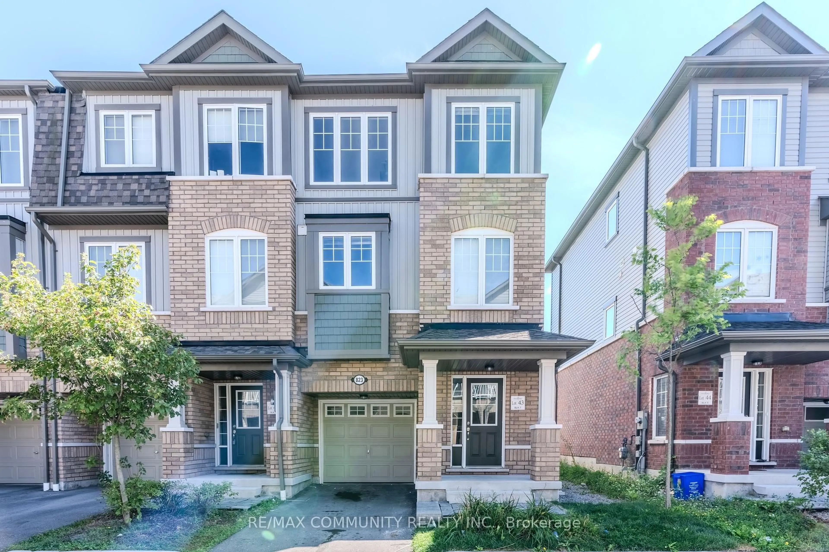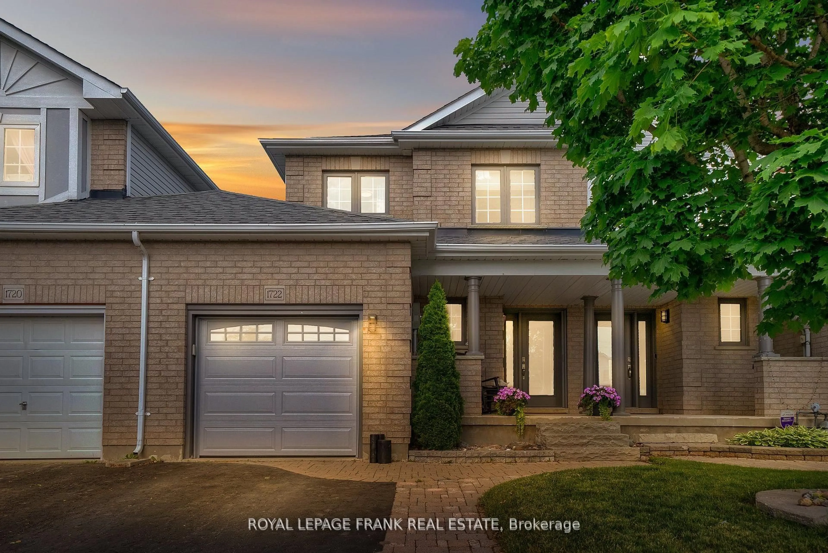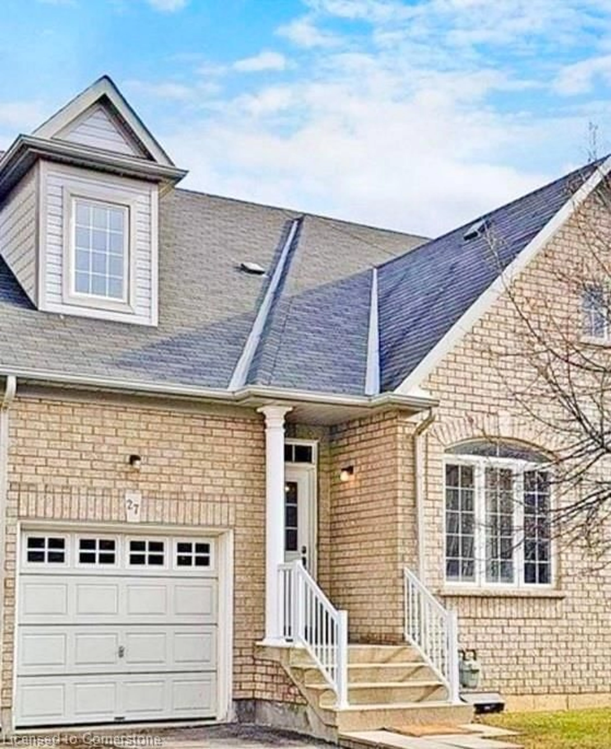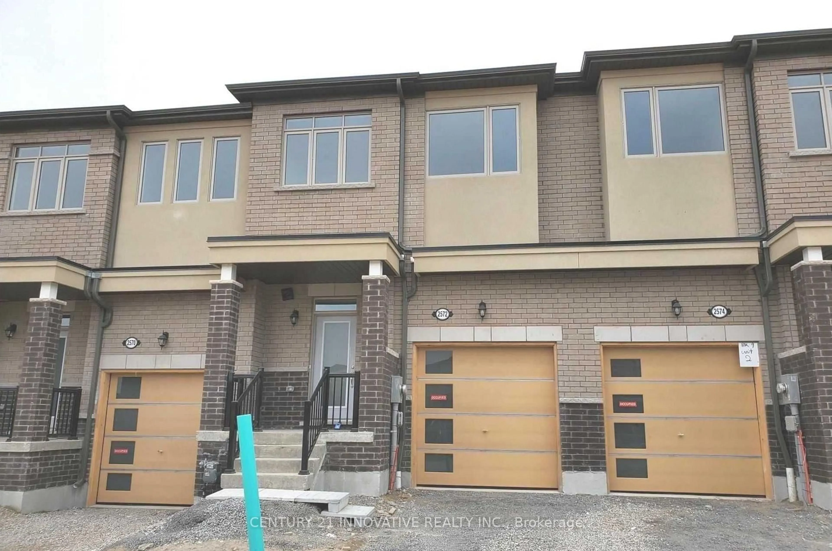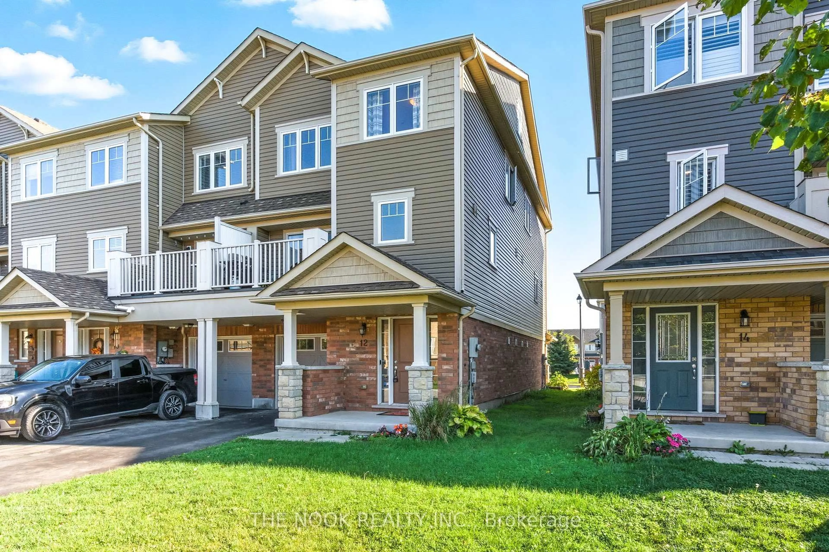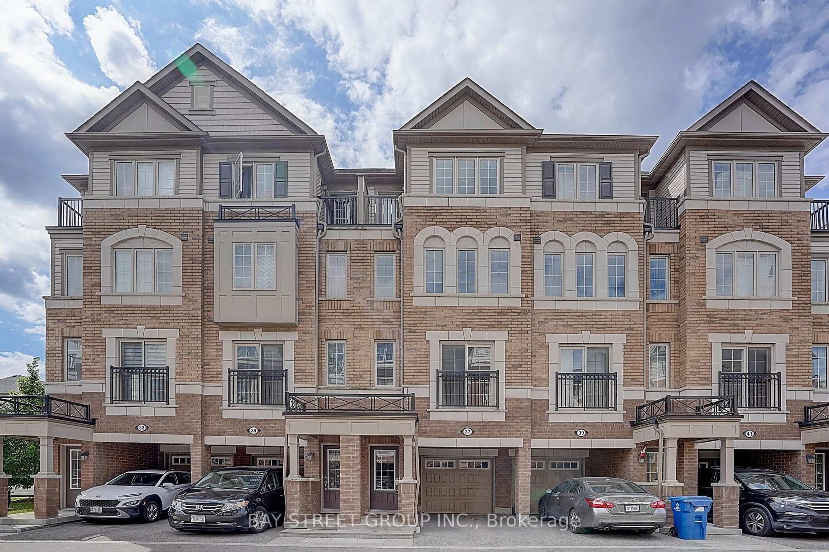Exceptional 3+1 Bed, 2-Bath Townhome in Oshawa's Established Farewell Neighbourhood. Welcome to this beautifully maintained townhome nestled in the desirable Farewell community, with Lakeview, Donevan, and Taunton just minutes away. Inside, you'll find an open-concept living room featuring large windows, a ceiling fan, and plenty of natural light. The modern eat-in kitchen boasts stylish countertops, stainless steel appliances, pot lights, and a center island. The bright breakfast area offers a walkout to a private deck, ideal for morning coffee or evening relaxation. Upstairs, the spacious primary bedroom includes a walk-in closet and semi-ensuite access to the main bath. The finished basement offers a cozy rec room complete with pot lights, built-in shelving, and above-grade windows, perfect for an additional living space, home office, or playroom. Step outside to a beautifully landscaped private backyard featuring lush greenery, a wooden deck with a pergola, and a hot tub your personal retreat for relaxation or entertaining. Close to parks, green spaces, and schools, this home is ideal for families. Enjoy easy access to the Oshawa Centre. Commuters will appreciate proximity to Durham Region Transit, GO Transit, and Highway 401. Don't miss this opportunity to own a stylish, move-in ready home in a fantastic location!
Inclusions: All furnishings are included in the sale along with Fridge, Stove, Washer & Dryer, Window coverings, Fridge in basement gas fireplace
