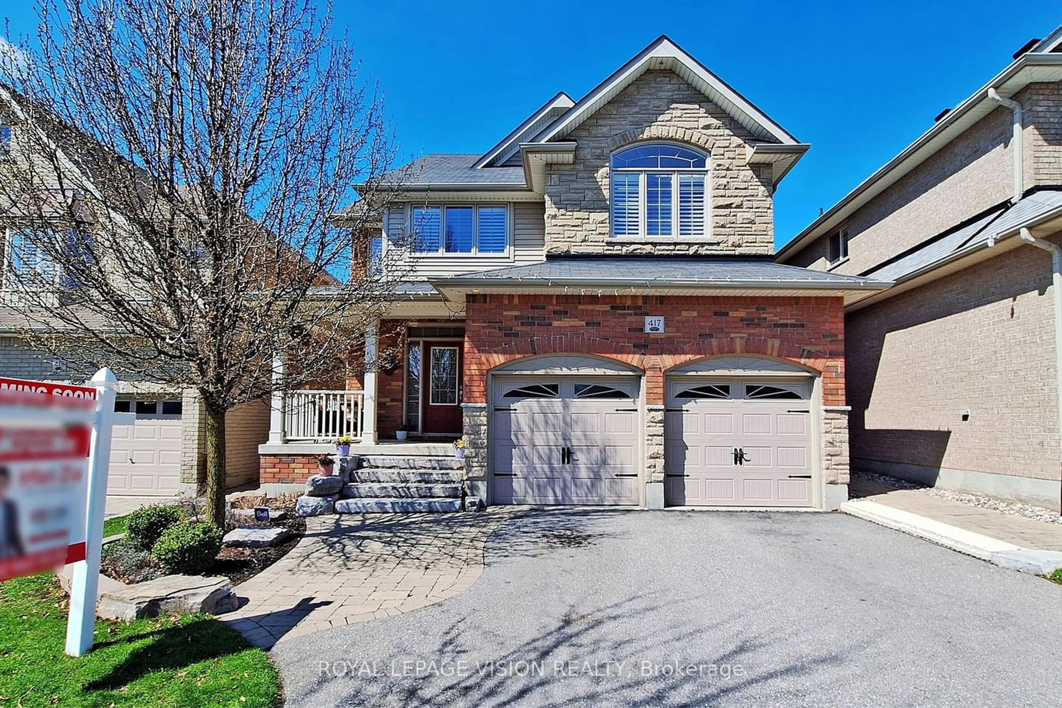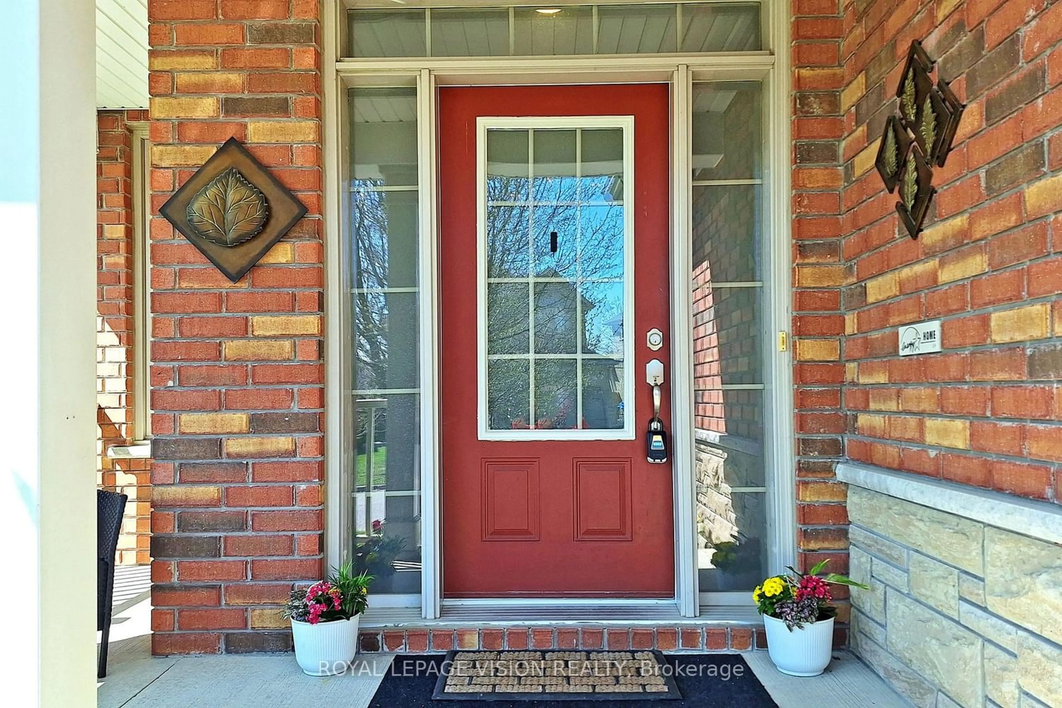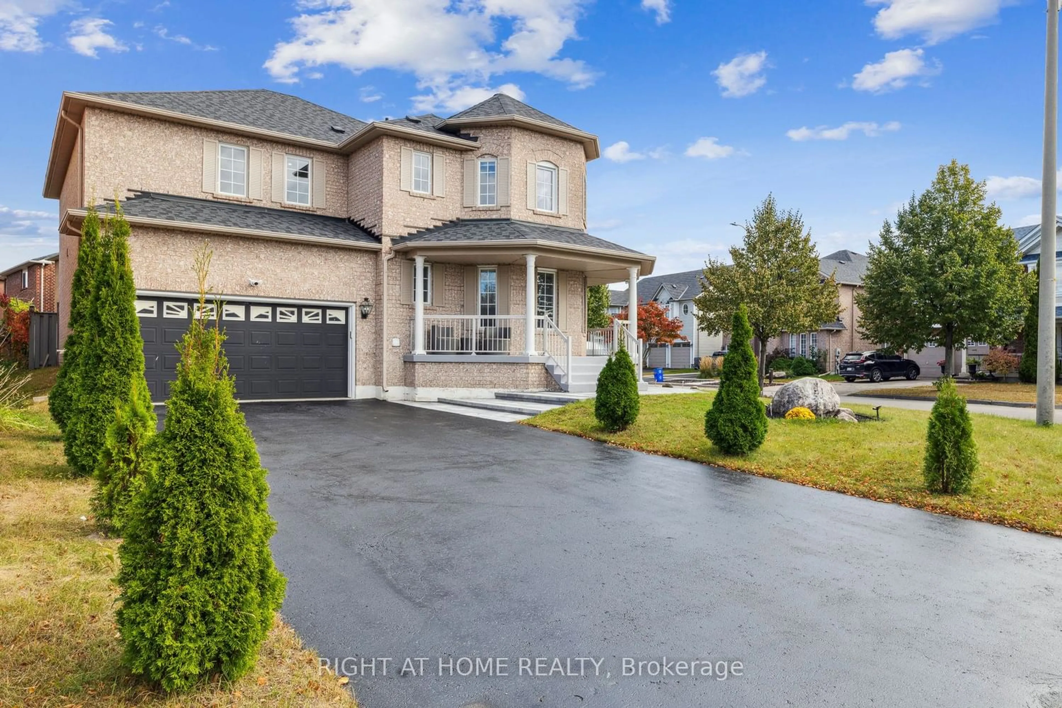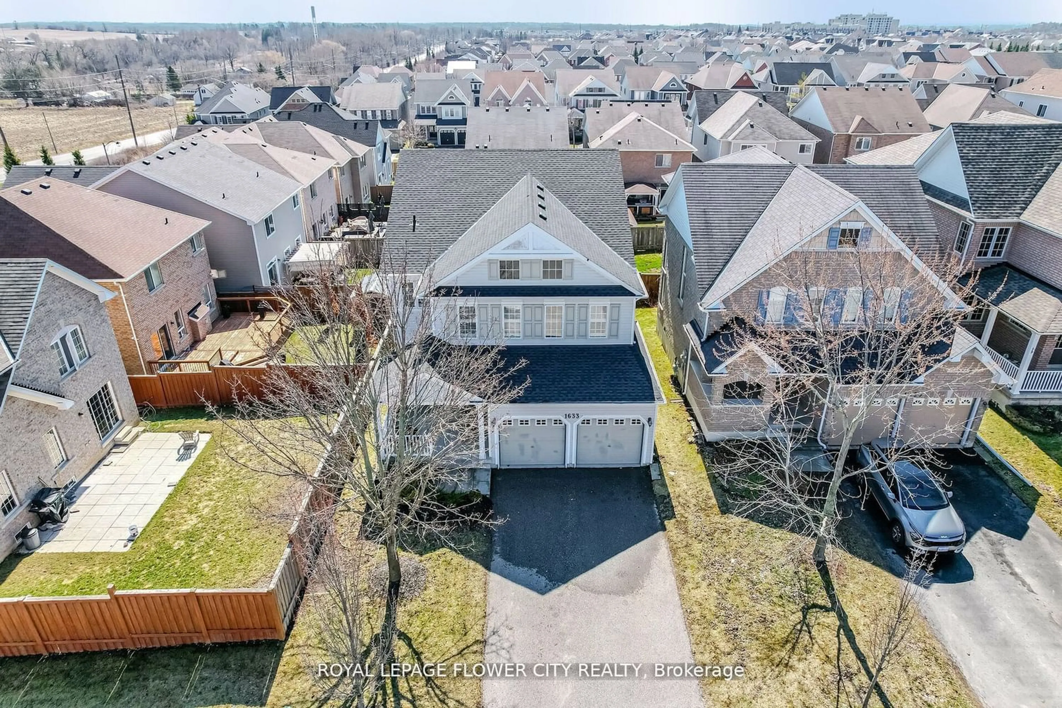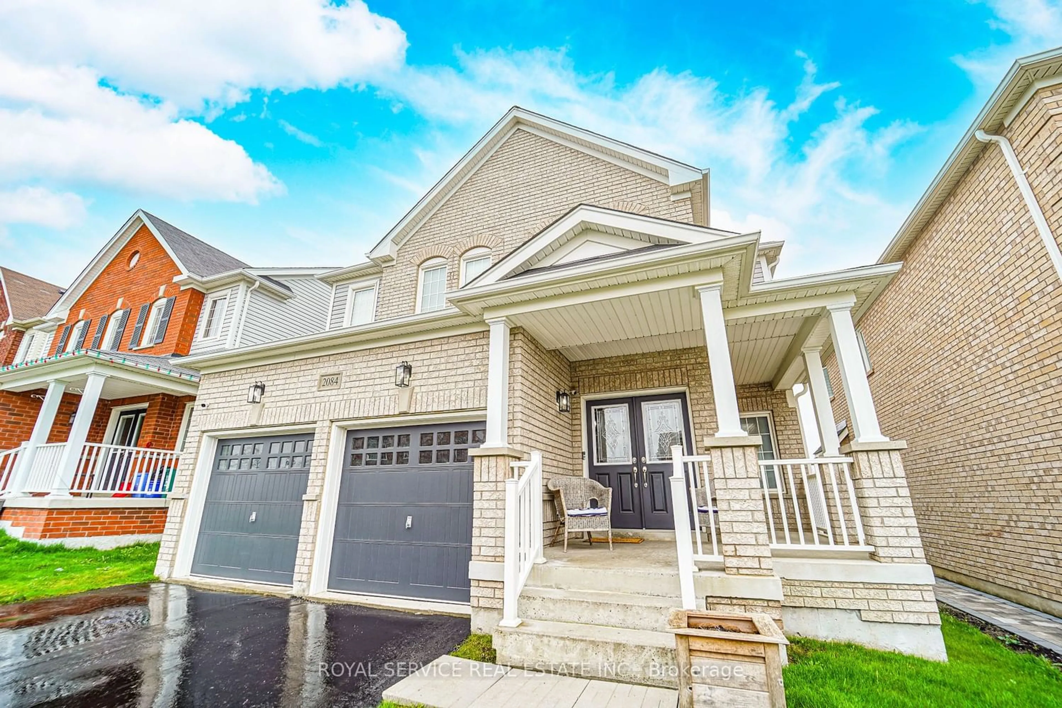417 Bovin Ave, Oshawa, Ontario L1L 0C6
Contact us about this property
Highlights
Estimated ValueThis is the price Wahi expects this property to sell for.
The calculation is powered by our Instant Home Value Estimate, which uses current market and property price trends to estimate your home’s value with a 90% accuracy rate.$1,253,000*
Price/Sqft-
Days On Market26 days
Est. Mortgage$5,579/mth
Tax Amount (2023)$7,776/yr
Description
Introducing 417 Bovin Ave. Stunning Jeffery Built, Energy-Star Home That Has So Much To Offer For Your Family! Located In The Heart Of Oshawa's Most Desirable Neighbourhood, Kedron Park. Over 3200 Sq. Ft. Of Updated Living Space. This Home Offers Luxury, Comfort & Unique Class Of Designer Finishes. An Inviting Open-Concept Main Floor Design, High Vaulted Ceilings, Hardwood Floors, Updated Lightings, Gas Fireplace, Bright Family/Dine-in Area & Much More. Enjoy your Breakfast Bar & Eat-In Kitchen Overlooking The Beautiful Backyard & Swimming Pool. Open Concept Kitchen Comes With Granite Countertops, S/S Appliances & Lots of Storage Space For The Chef Of Your Home. Entertain Yourself In The Backyard Oasis With An In-Ground Pool. This Beautiful Home Comes With 4 B/Rs & 4 WRs With Additional Office Space On The Second Floor To Work From Home. Large Primary B/R with Walk-In Closet & Ensuite. Lots Of Sunlight & Brightness Throughout the Home with Oversized Windows Covered With California Shutters. Separate Entrance To The Basement, In-Law Suit With Full Kitchen & A Washroom. Close to Golf Course & Kedron Park. A Treat To Watch!
Property Details
Interior
Features
Main Floor
Living
6.40 x 3.66Hardwood Floor / California Shutters / Window
Family
5.16 x 3.66Hardwood Floor / Gas Fireplace / Vaulted Ceiling
Kitchen
4.93 x 3.23Granite Counter / Stainless Steel Appl / Combined W/Br
Breakfast
4.93 x 2.21Hardwood Floor / Combined W/Kitchen / Vaulted Ceiling
Exterior
Features
Parking
Garage spaces 2
Garage type Attached
Other parking spaces 2
Total parking spaces 4
Property History
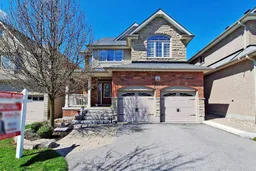 40
40Get an average of $10K cashback when you buy your home with Wahi MyBuy

Our top-notch virtual service means you get cash back into your pocket after close.
- Remote REALTOR®, support through the process
- A Tour Assistant will show you properties
- Our pricing desk recommends an offer price to win the bid without overpaying
