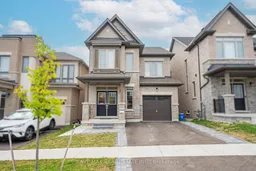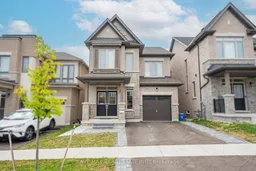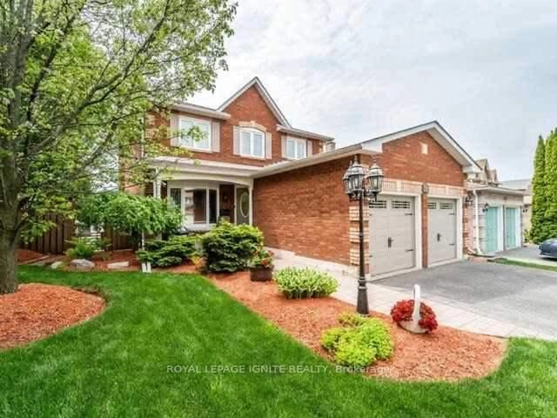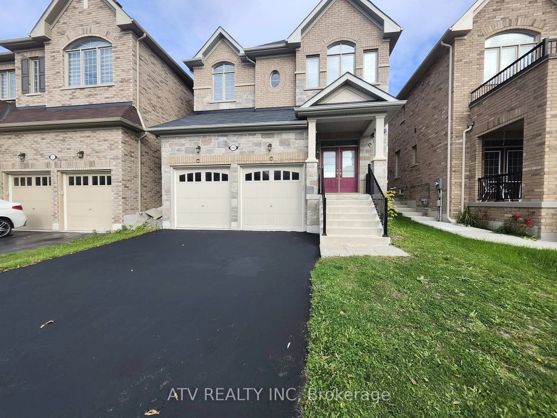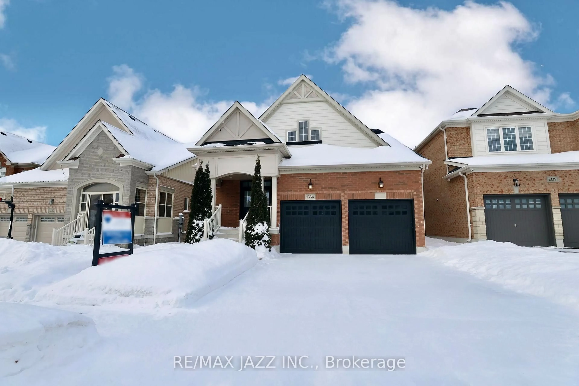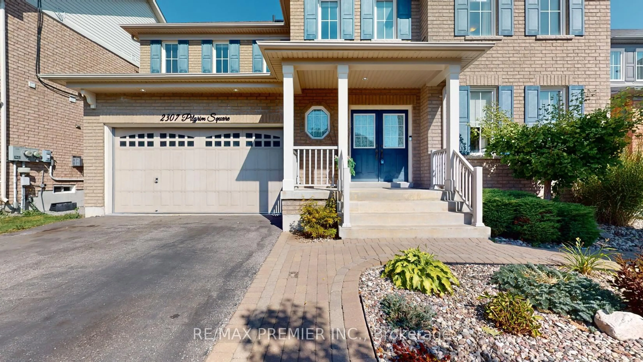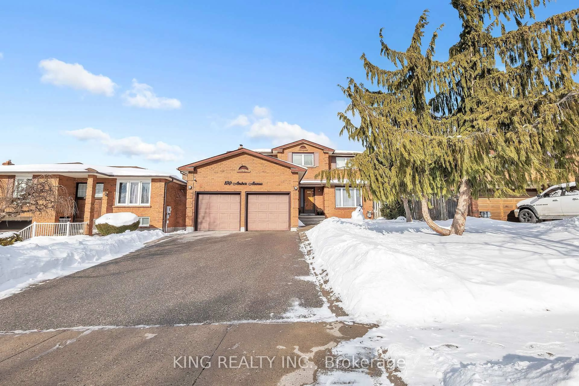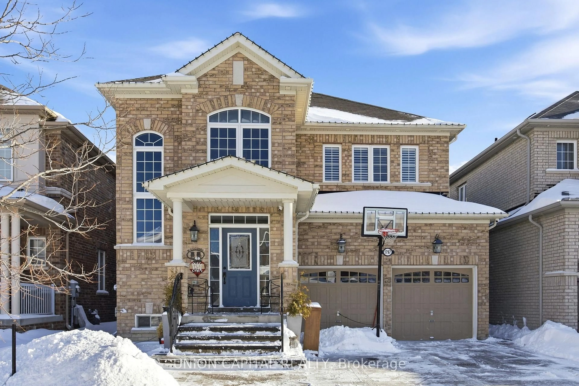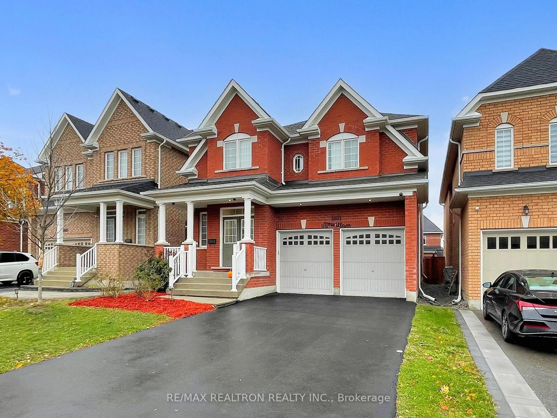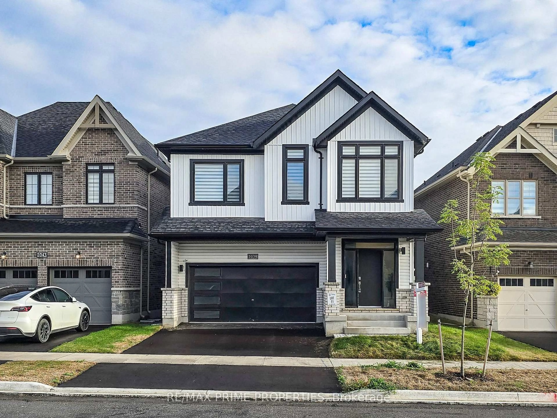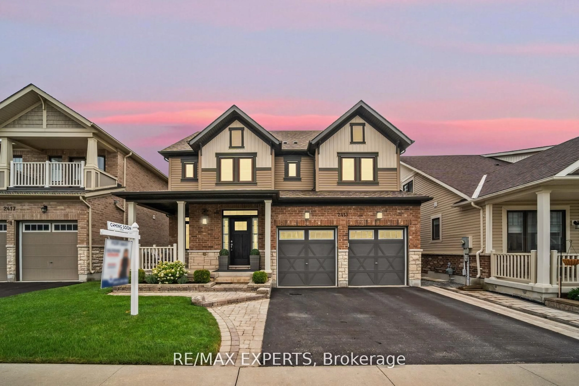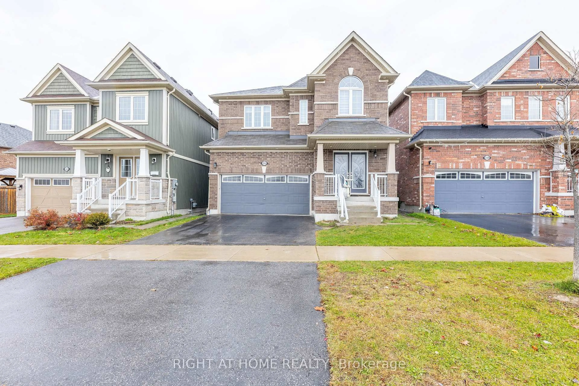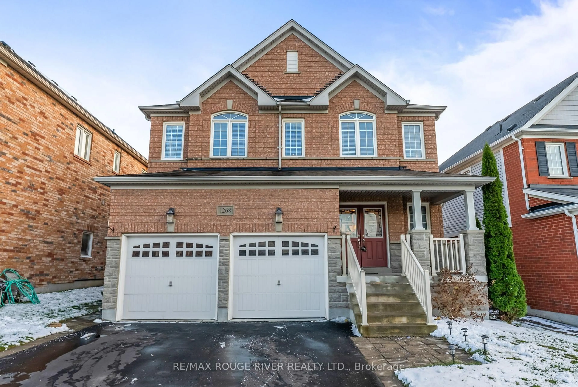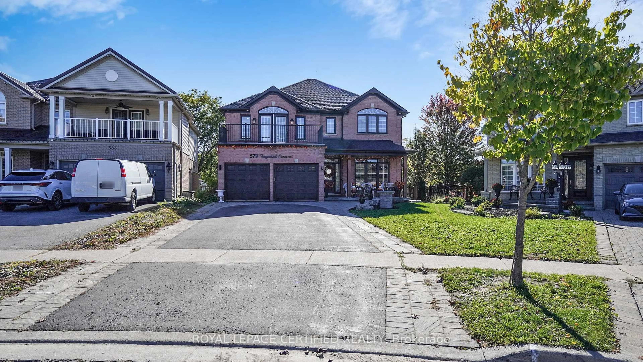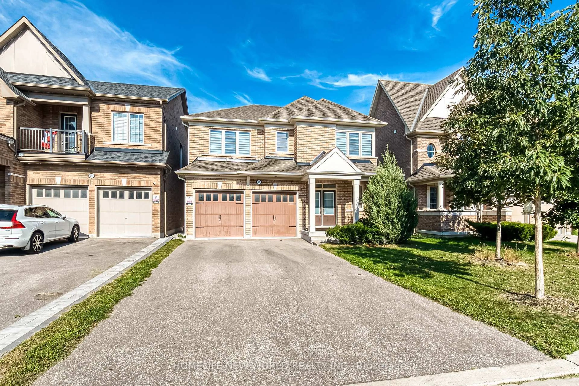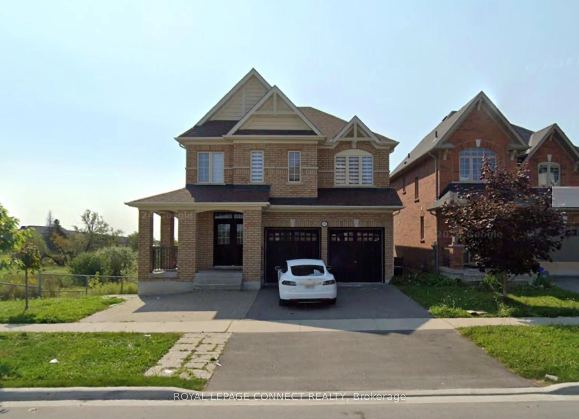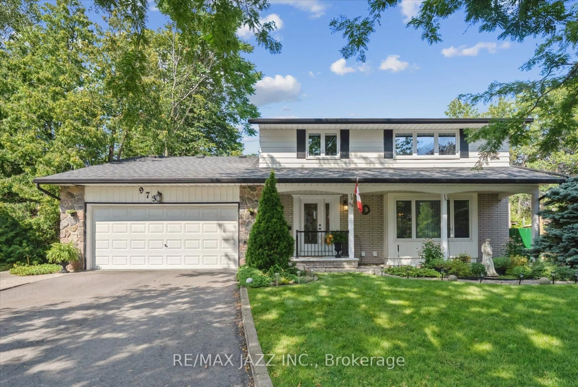Discover this stunning 2023-built detached home offering over 3,200 sq. ft. of total living space (including a spacious finished basement) and approximately 2,300 sq. ft. above grade, all upgraded with over $150,000 in premium finishes. Situated in a sought-after Oshawa neighbourhood, this 2-year-old gem blends modern elegance with exceptional functionality. The main floor boasts tray ceilings and smooth ceilings throughout, upgraded flooring, and separate living, dining, and family rooms that create distinct spaces for both entertaining and everyday comfort. The chef-inspired kitchen is appointed with premium cabinetry, quartz countertops, upgraded backsplash, and high-end appliances, flowing seamlessly into the bright family room. Upstairs, youll find 4 spacious bedrooms and 3 full washrooms, including a serene primary retreat with a walk-in closet and spa-like ensuite. The finished basement with in-law suite permit offers remarkable flexibility featuring a separate 1-bedroom unit + den space without window currently rented to AAA tenants for $2,000/month plus an additional storage space and full washroom, with only finishing touches left, exclusively for the main homes use. In total, this home provides 4+3 bedrooms(2 storage and 1 bed ) and 5 washrooms(potential), making it ideal for large families or multi-generational living. The extended driveway accommodates 4 vehicles, in addition to a single-car garage. This is a rare opportunity to own a move-in-ready, upgraded home in a vibrant, family-friendly community complete with a built-in income stream from quality tenants.
