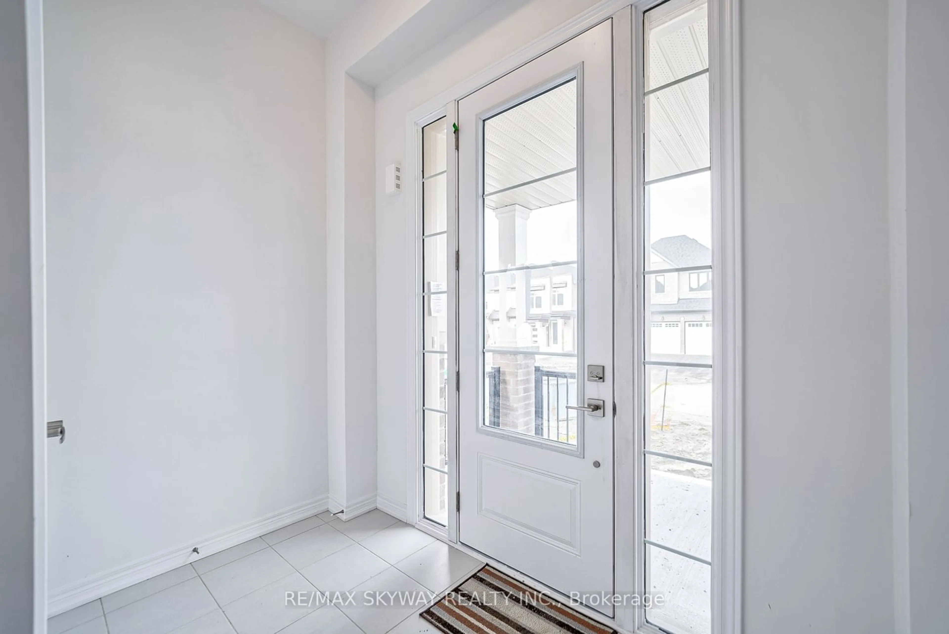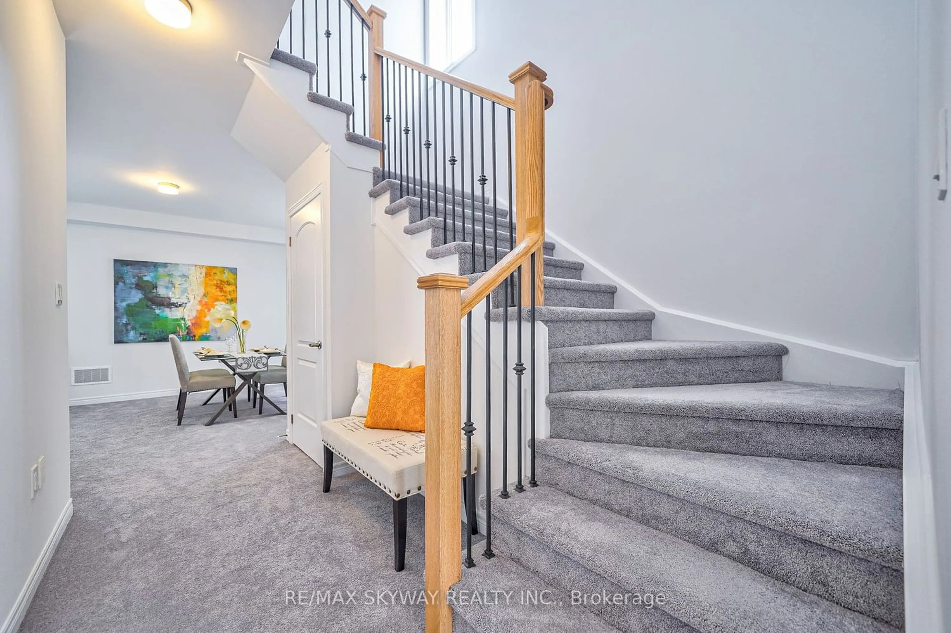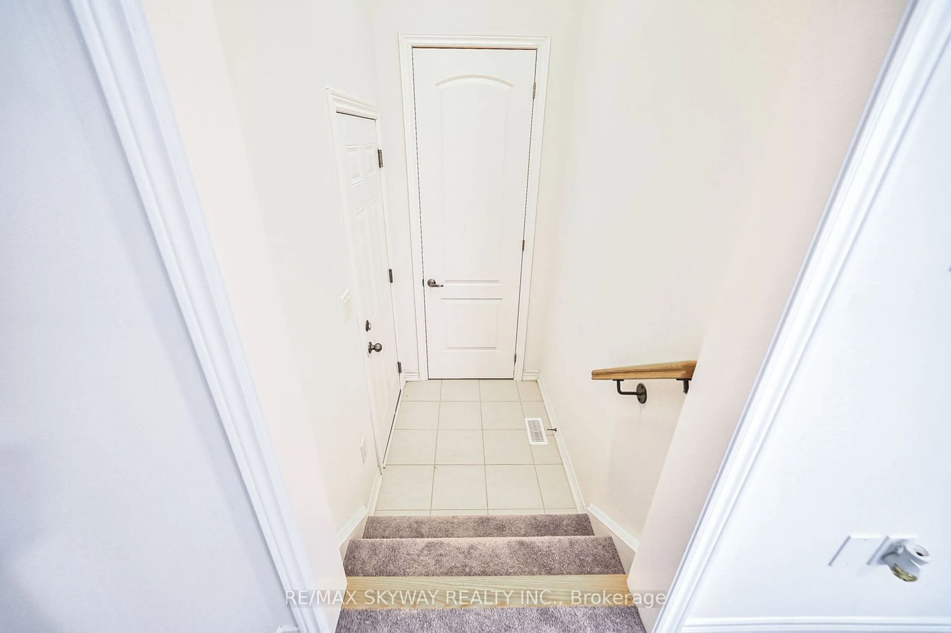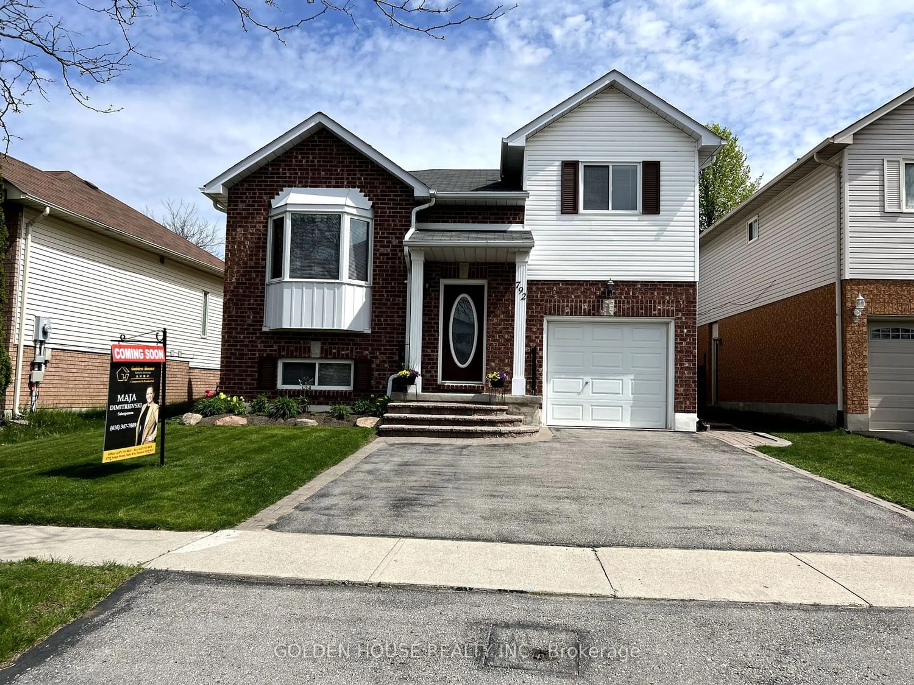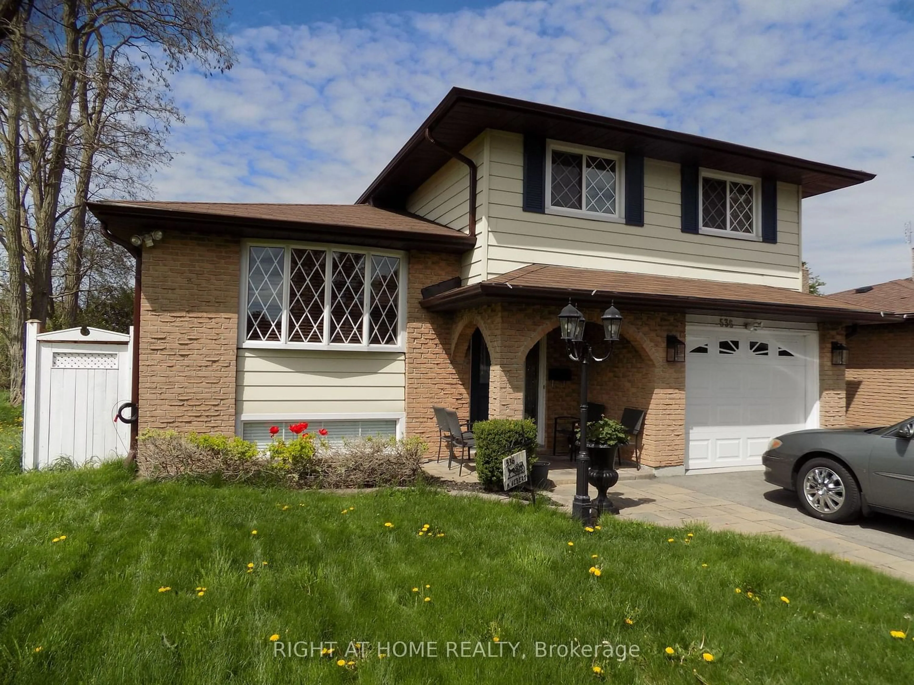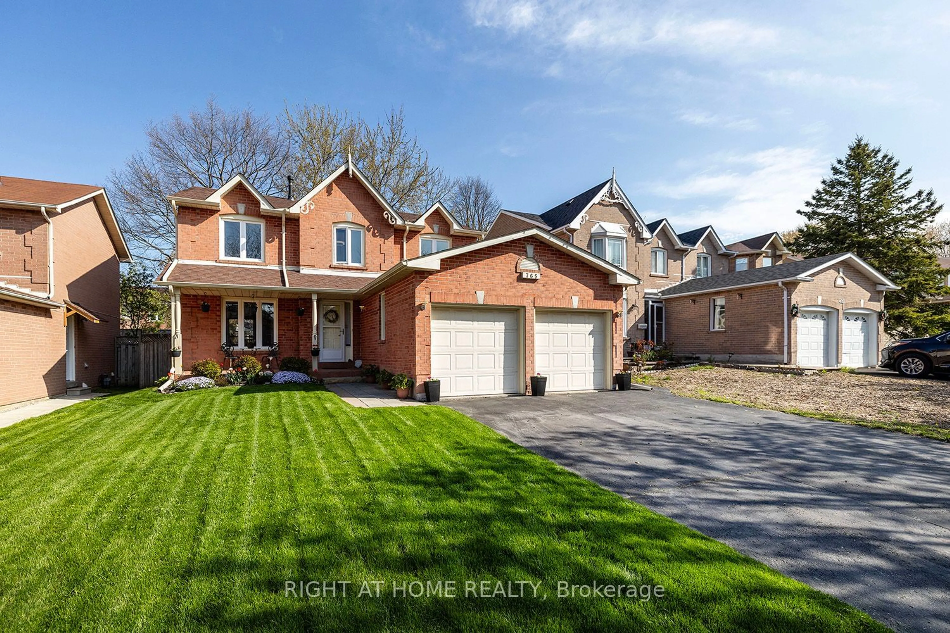2073 Chris Mason St, Oshawa, Ontario L1H 0S5
Contact us about this property
Highlights
Estimated ValueThis is the price Wahi expects this property to sell for.
The calculation is powered by our Instant Home Value Estimate, which uses current market and property price trends to estimate your home’s value with a 90% accuracy rate.$1,102,000*
Price/Sqft$467/sqft
Days On Market21 days
Est. Mortgage$5,471/mth
Tax Amount (2024)-
Description
Brand New & Never Lived in , Double car Garage in The Sought After community Of North Oshawa. Perfect for Growing family with ample space. Separate Living or formal Dining and spacious family room.Upgraded & modern concept kitchen with quartz Counter top, Centre island, Pantry and breakfast area w/access to backyard.Smooth Ceilings, 8 feet doors on main floor.This Stunning New Home Boasts 4 Bedrooms, 4 Washroom, 9ft Ceilings on main Floors. Master Bdrm has Upgraded Ensuite w/Double Sink, free standing Tub And Standing Shower With Frameless Glass.Other three bdrm are connected with full washroom.All Bdrm has walkin closet for Ease. Spacious Laundry room is conveniently located on second flor.Mins To Mall, School, Restaurants, Plaza, Entertainment, Public Transportation, Costco, Highway.
Property Details
Interior
Features
Main Floor
Kitchen
4.45 x 3.47Pantry / Quartz Counter
Dining
3.96 x 3.66Window
Family
5.06 x 3.60Window
Breakfast
3.53 x 3.35Overlook Patio / Breakfast Bar
Exterior
Features
Parking
Garage spaces 2
Garage type Built-In
Other parking spaces 2
Total parking spaces 4
Property History
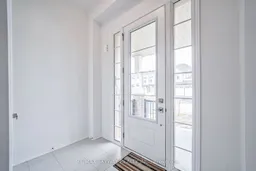 35
35Get an average of $10K cashback when you buy your home with Wahi MyBuy

Our top-notch virtual service means you get cash back into your pocket after close.
- Remote REALTOR®, support through the process
- A Tour Assistant will show you properties
- Our pricing desk recommends an offer price to win the bid without overpaying
