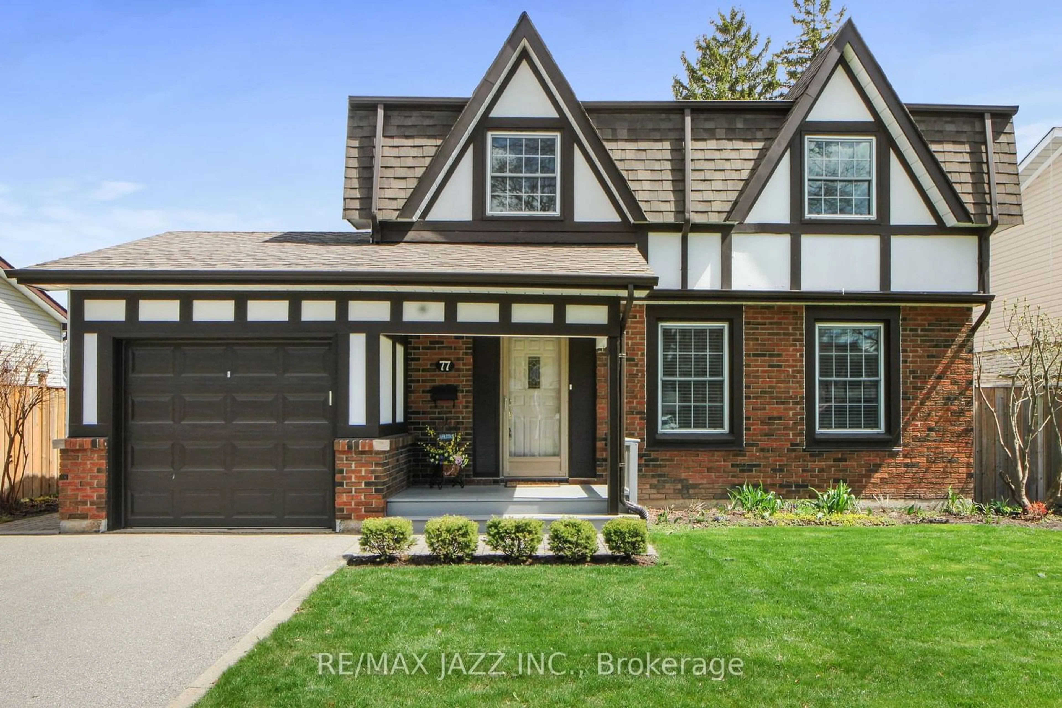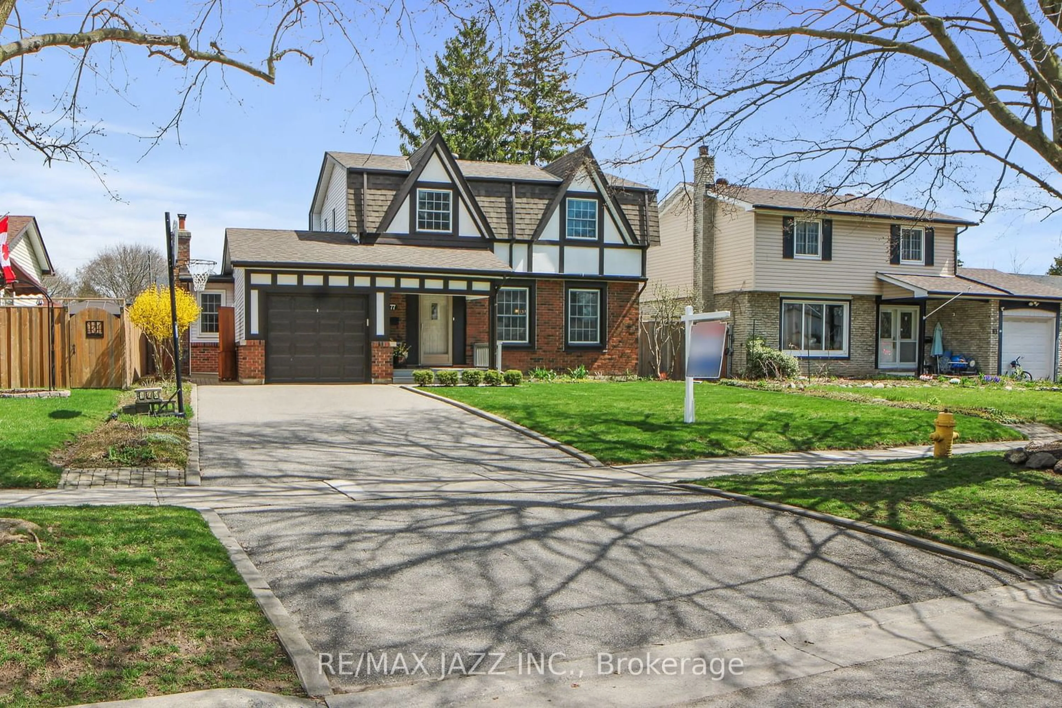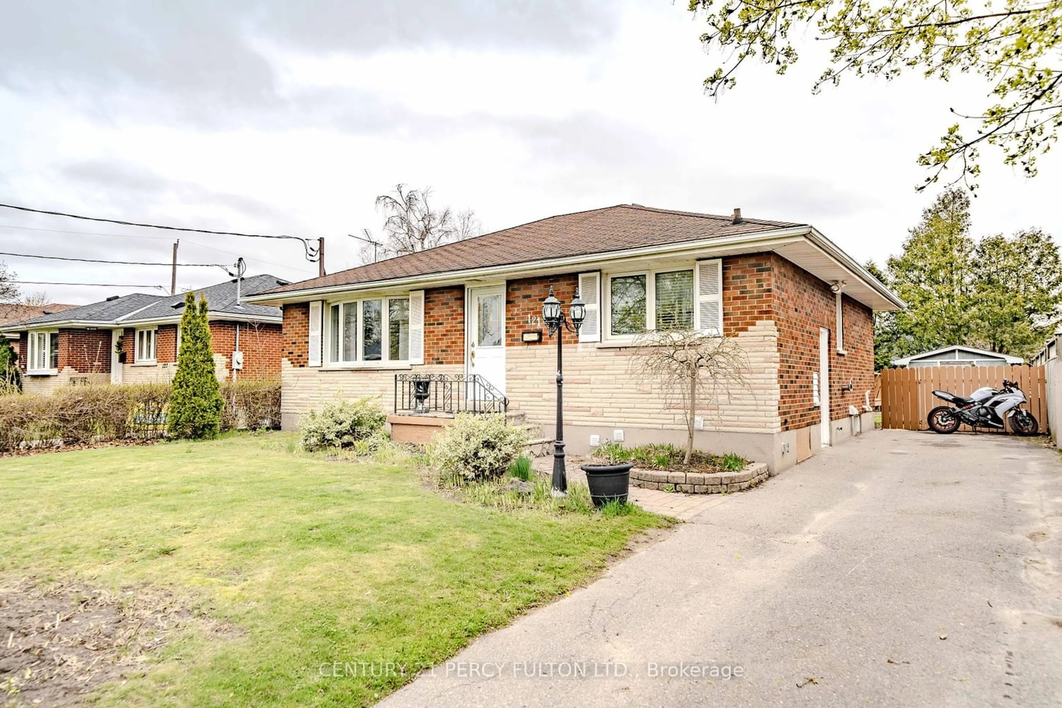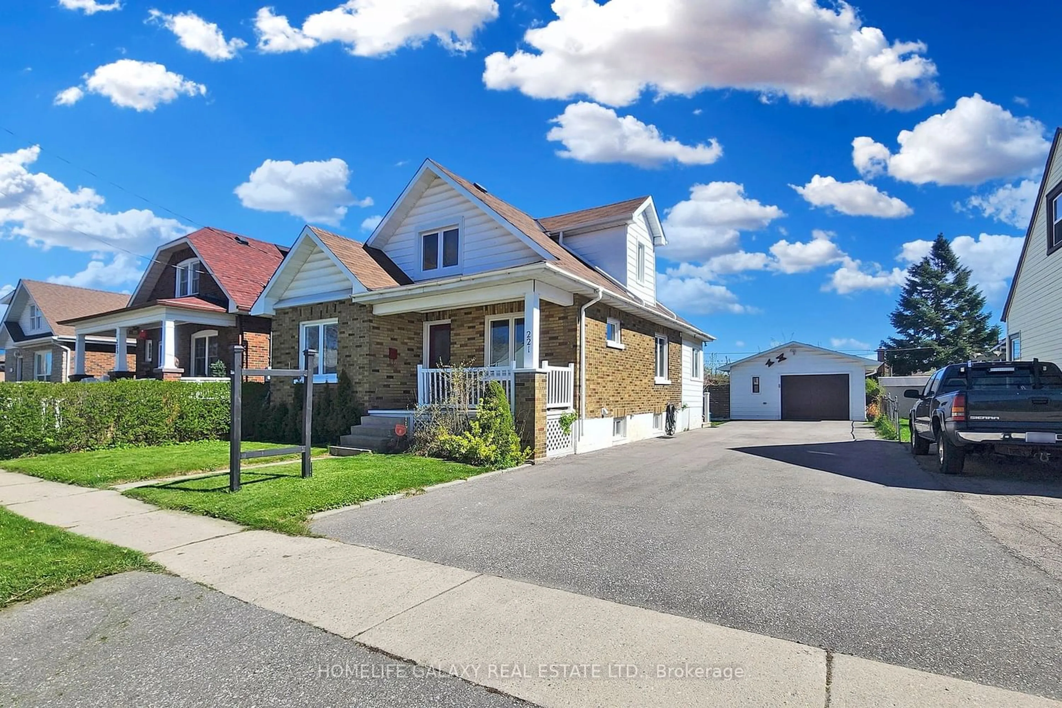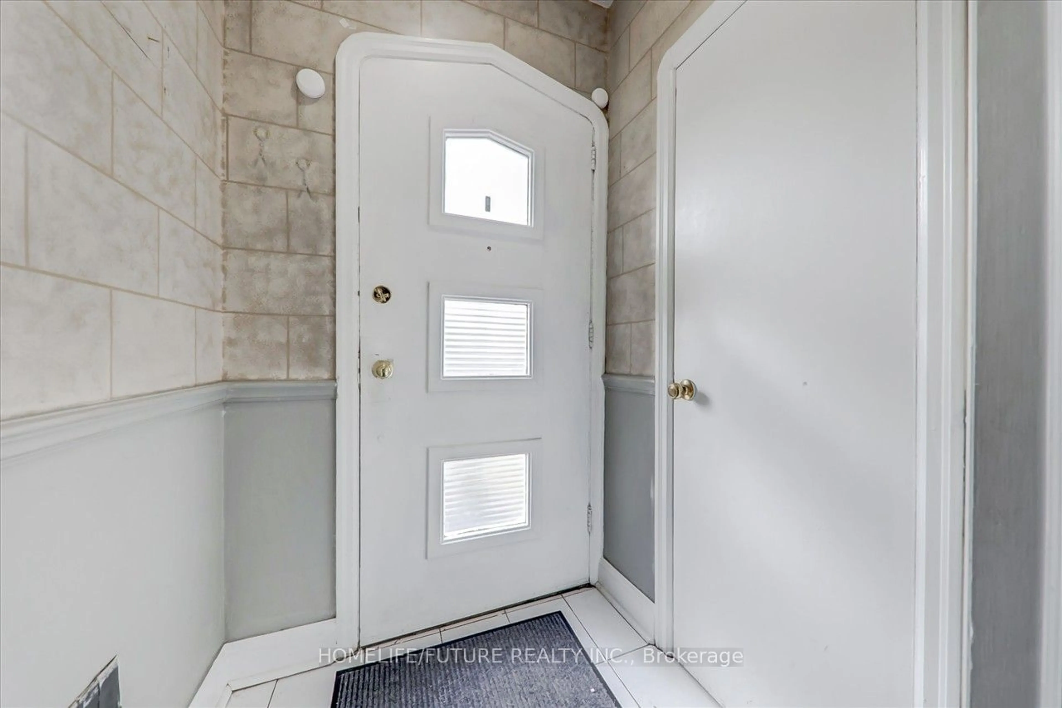77 Brunswick St, Oshawa, Ontario L1H 6P2
Contact us about this property
Highlights
Estimated ValueThis is the price Wahi expects this property to sell for.
The calculation is powered by our Instant Home Value Estimate, which uses current market and property price trends to estimate your home’s value with a 90% accuracy rate.$767,000*
Price/Sqft$510/sqft
Days On Market10 days
Est. Mortgage$3,758/mth
Tax Amount (2023)$4,638/yr
Description
** 4 Open Houses this weekend Sat Apr 27th and Sun Apr 28th from 10AM - 12PM & 2PM - 4PM BOTH DAYS** Come view your dream home, nestled in a mature tree-lined neighborhood! This impeccable residence is a testament to comfort and convenience ! Step inside this timeless Tudor-style abode into a welcoming foyer, leading to a spacious 16 ft. living room that seamlessly transitions to the open concept dining area with a walkout to an expansive deck. The combined kitchen boasts ample cabinetry, including wall-to-wall pantry. From the kitchen, dining area, or family room, enjoy views of your backyard oasis, ideal for hosting gatherings or unwinding in tranquility. Featuring four bedrooms, this home offers space for a growing family or the flexibility of a home office or den. The main floor family room is warmed by a gas fireplace, providing a cozy retreat for relaxation as well as additional access to your private fully fenced yard. Your convenient side door entry leads to a mudroom area, ensuring practicality for every day living. Entertainment awaits in the finished basement complete with an L-shaped rec room, providing space for a quiet retreat or for social activities. Outside, you will discover your private haven, complete with an inground heated salt water pool. Take time to relax under the shade of the gazebo, absorbing the private, serene atmosphere. Conveniently located near Parks, GO transit, HWY 401 and schools, offering amenities and accessibility - a truly exceptional living opportunity. Make this exquisite property your new home today! We welcome your call for private viewings!
Upcoming Open House
Property Details
Interior
Features
Main Floor
Living
4.93 x 3.40O/Looks Frontyard / Hardwood Floor
Kitchen
6.10 x 3.30Combined W/Dining / Centre Island / Pantry
Dining
6.10 x 3.30Combined W/Kitchen / W/O To Pool / Combined W/Living
Mudroom
3.01 x 1.22Side Door
Exterior
Features
Parking
Garage spaces 1
Garage type Attached
Other parking spaces 4
Total parking spaces 5
Property History
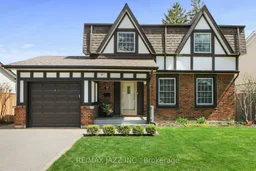 40
40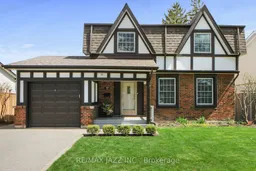 40
40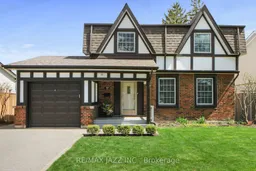 40
40Get an average of $10K cashback when you buy your home with Wahi MyBuy

Our top-notch virtual service means you get cash back into your pocket after close.
- Remote REALTOR®, support through the process
- A Tour Assistant will show you properties
- Our pricing desk recommends an offer price to win the bid without overpaying
