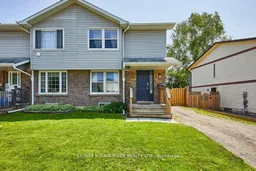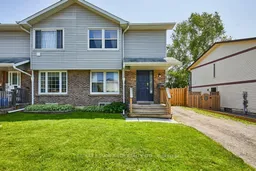Located in the family-friendly Galahad Park area in Oshawa/Eastdale. Well-priced, bright and breezy semi with no neighbours behind! Spacious living room + dining room combo, with the kitchen open to the dining room. Kitchen has all the essentials: lots of lights (6 potlights plus 2 LED disc lights); custom backsplash; stainless steel appliances including large 2-door fridge with water/ice dispenser; smooth-top stove; built-in microwave/range hood; & built-in dishwasher; and bonus corner cabinet for extra storage & counter space. Home was recently re-modeled: professionally painted throughout; new rear deck; updated main bathroom; new 3-pc basement bathroom; new light fixtures, receptacles & switches, also professionally installed. Spacious primary bedroom with extra-deep double closet. Basement is fresh and clean with finished ceilings and walls and new light fixtures. The exterior is private and leafy, and there's a spacious new deck accessed from the dining room. Nice home, great neighbourhood and quite affordable.





