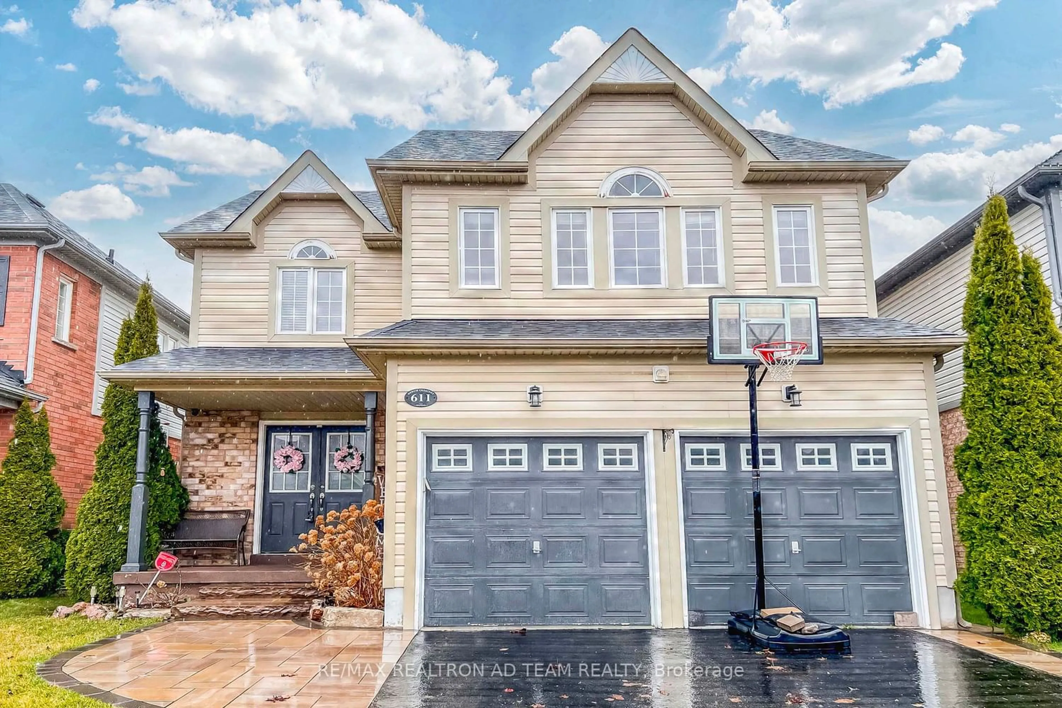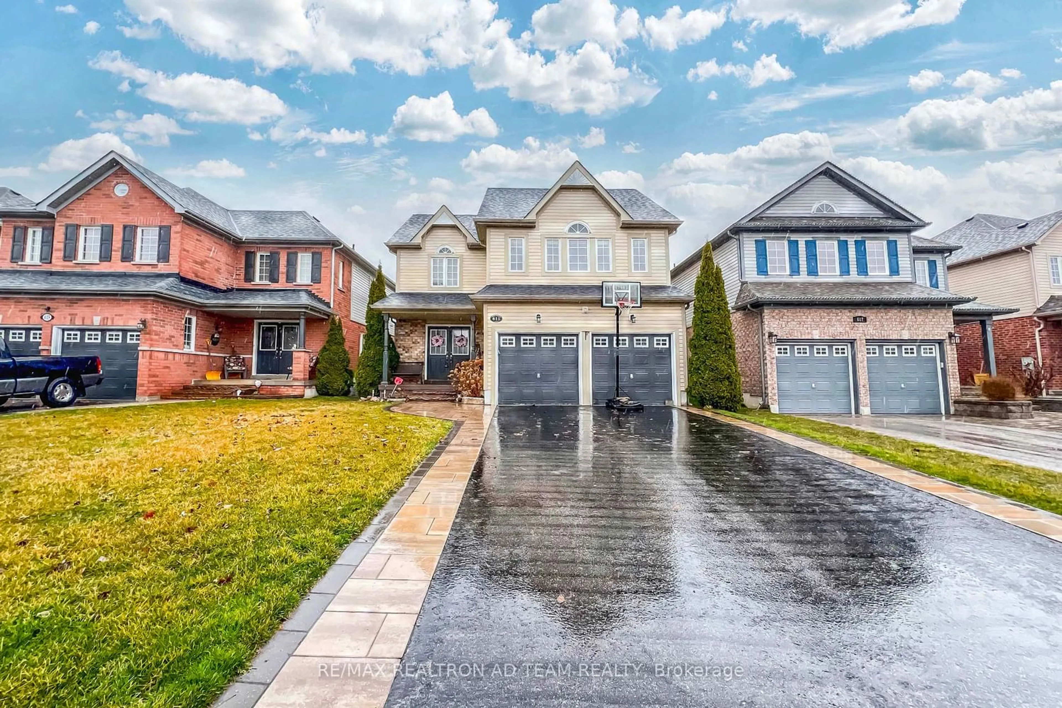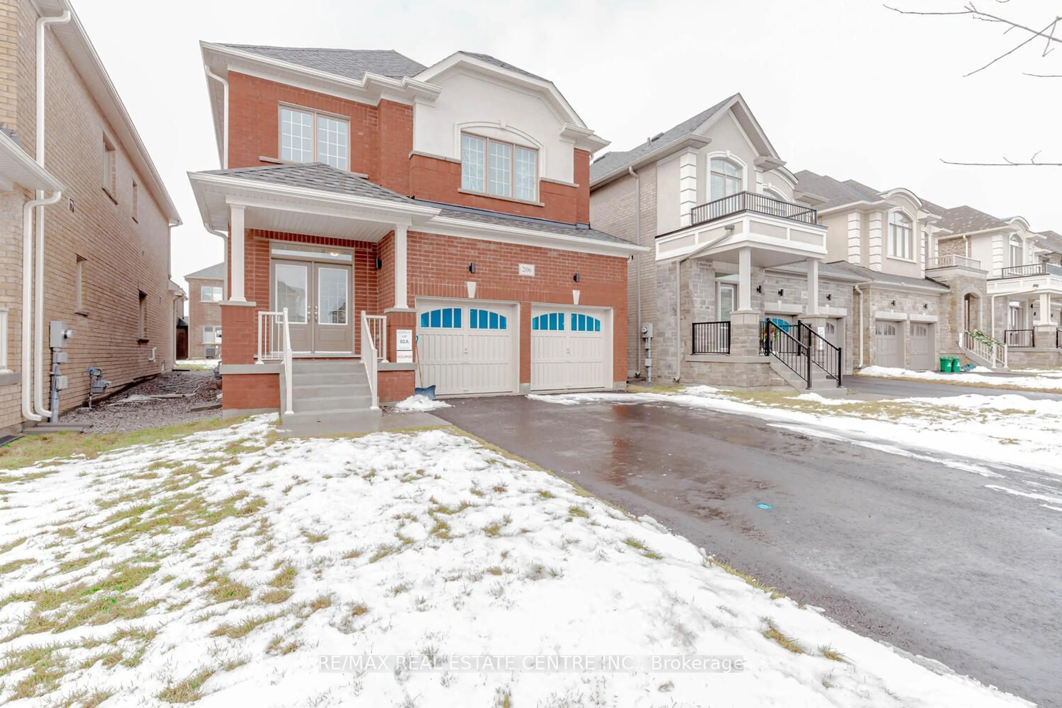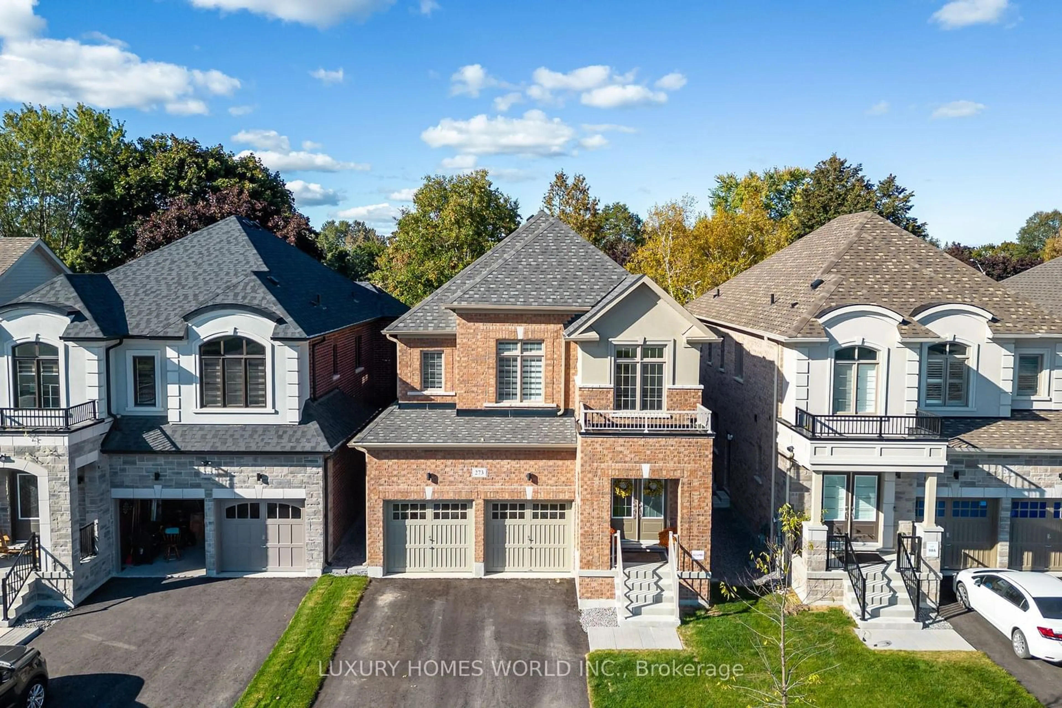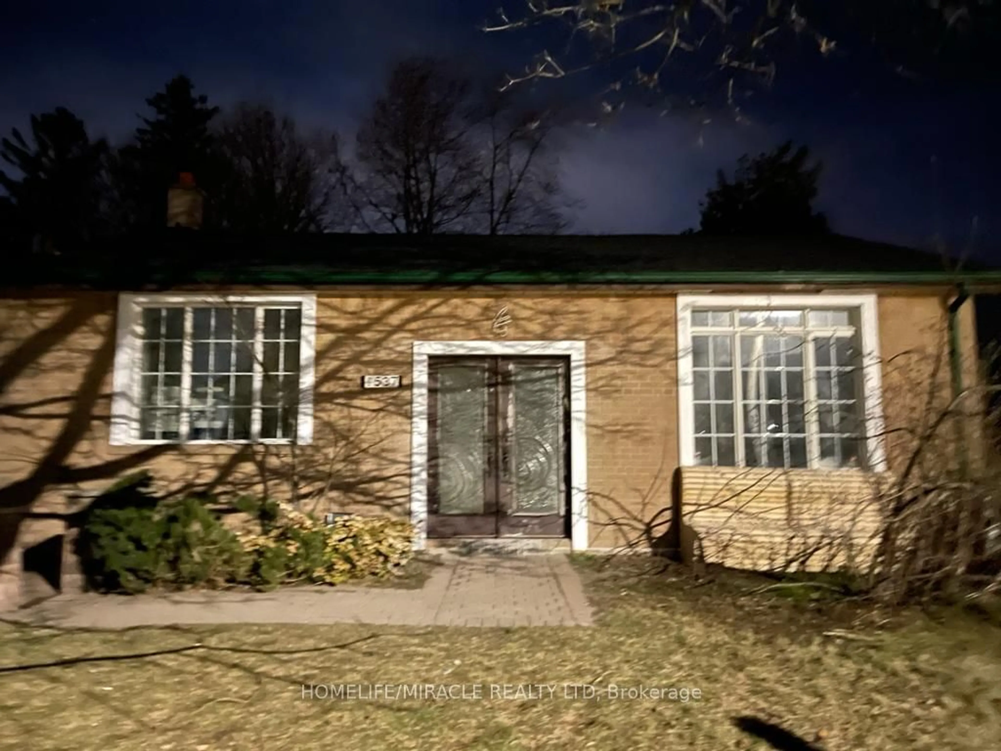611 Oxbow Cres, Oshawa, Ontario L1K 3A8
Contact us about this property
Highlights
Estimated ValueThis is the price Wahi expects this property to sell for.
The calculation is powered by our Instant Home Value Estimate, which uses current market and property price trends to estimate your home’s value with a 90% accuracy rate.$1,091,000*
Price/Sqft$449/sqft
Days On Market11 days
Est. Mortgage$4,294/mth
Tax Amount (2023)$6,633/yr
Description
Beautifully Upgraded 2395 Sq. Ft. 4 +1 Bed, 4 Bath Home With A Finished Basement & No Sidewalk, Located On A Quiet Family Friendly Neighbourhood In Eastdale Oshawa! This Home Features A Double Door Entry, An Open Concept Layout, Laminate Flooring On The Main Floor & 2nd Floor Hallway, Upgraded Oak Staircase And Iron Picket, Combined Living & Dining Room With Coffered Smooth Ceilings, Cozy Family Room With Fireplace. Modern Kitchen With Granite Counter Tops, Breakfast Bar, Central Island & Backsplash. Breakfast Area With W/O To Backyard, Perfect To Enjoy Your Summers. Primary Bedroom With Upgraded 5 Pc Ensuite With A Free Standing Bath Tub, Standup Shower With Shower Panel & W/I Closet. Upgraded Berber Carpet In All Bedrooms, All Bathrooms Are Upgraded. Finished Basement With A Large Rec Room, 1 Bedroom, Separate Office & A 3-Pc Bath. Partially Interlocked Driveway with landscaping in the front yard. Newer Roof (2023), Upgraded Light Fixtures, Access To Garage From Inside The House, Main Floor Laundry And So Much More. Conveniently Located Minutes To Highway 401, 407 & 418, Schools, Shopping, Parks, Restaurants & Much More!
Property Details
Interior
Features
Bsmt Floor
Br
4.92 x 2.95Laminate / Window / Closet
Office
3.27 x 3.02Laminate / Window / Pot Lights
Rec
9.69 x 4.76Laminate / Pot Lights / Open Concept
Exterior
Features
Parking
Garage spaces 2
Garage type Built-In
Other parking spaces 4
Total parking spaces 6
Property History
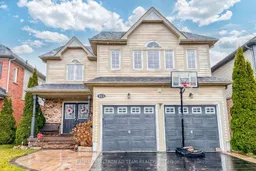 39
39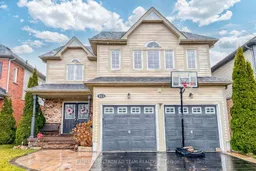 39
39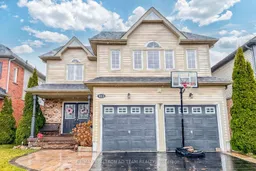 39
39Get an average of $10K cashback when you buy your home with Wahi MyBuy

Our top-notch virtual service means you get cash back into your pocket after close.
- Remote REALTOR®, support through the process
- A Tour Assistant will show you properties
- Our pricing desk recommends an offer price to win the bid without overpaying
