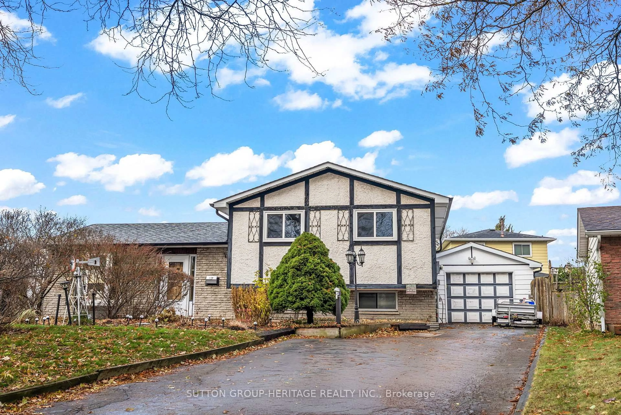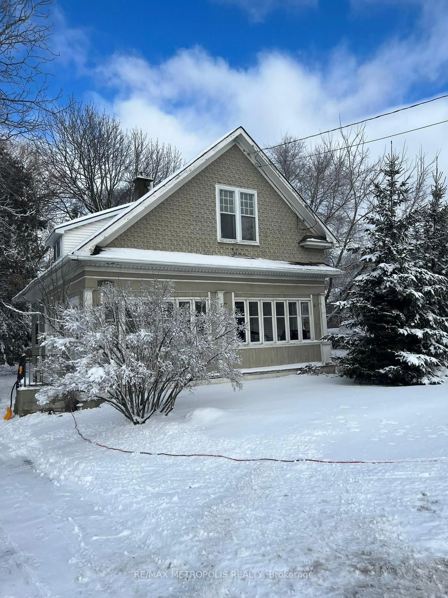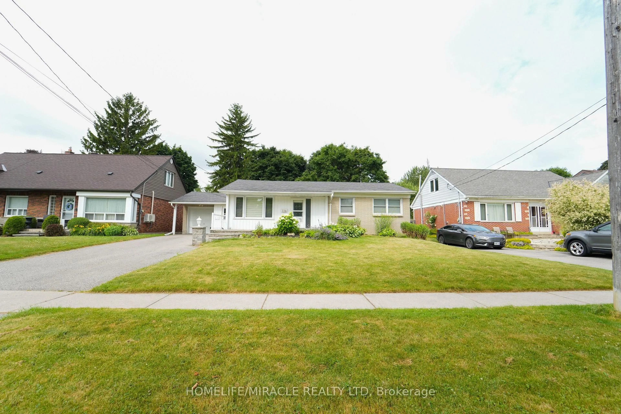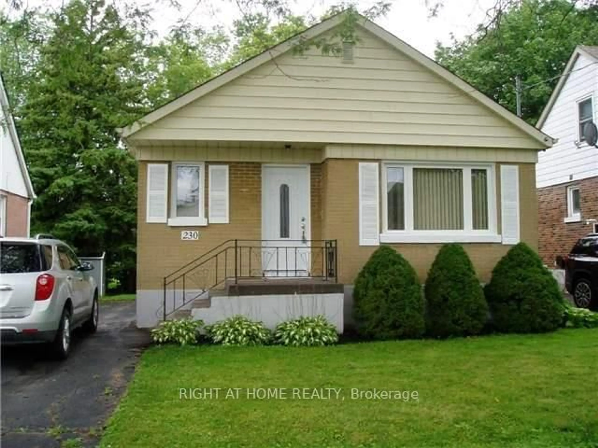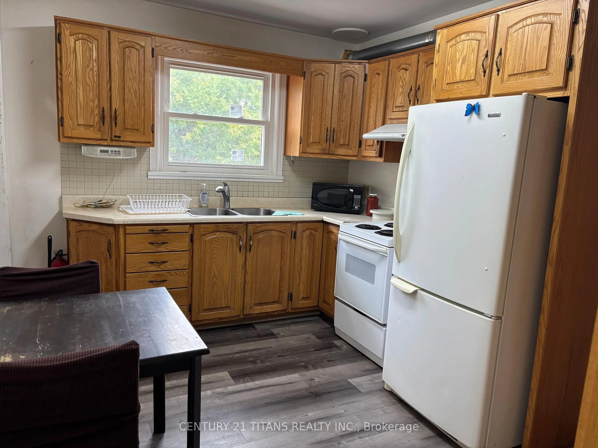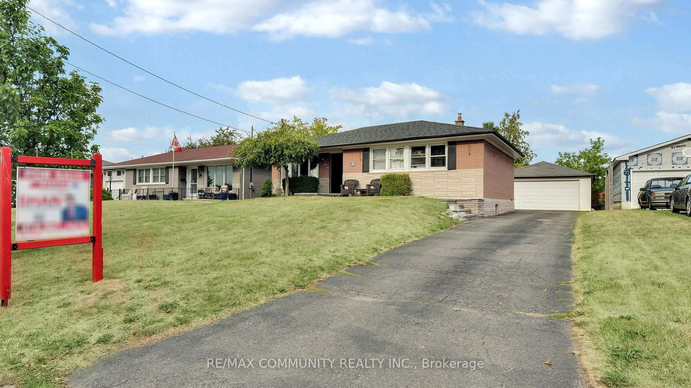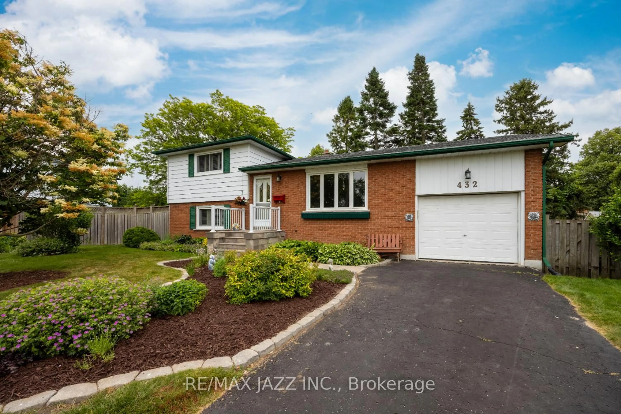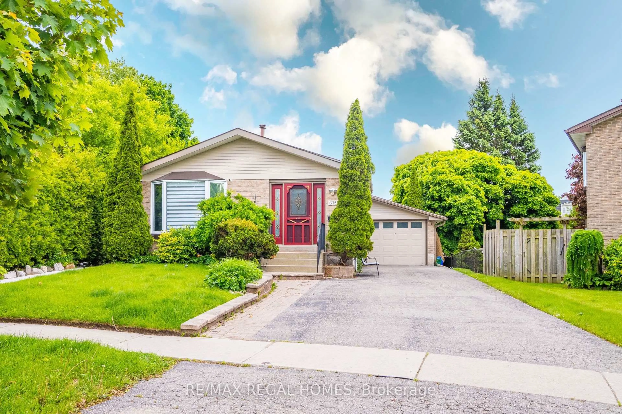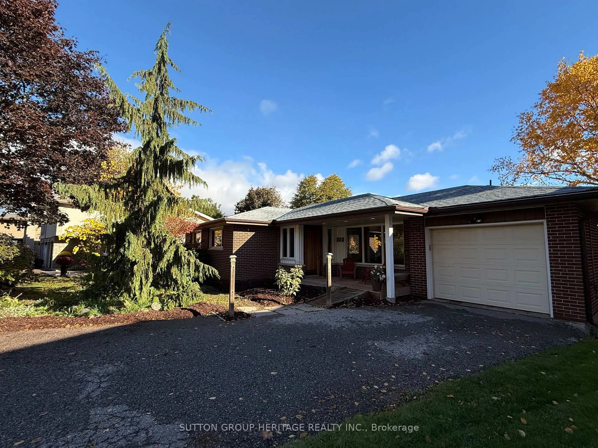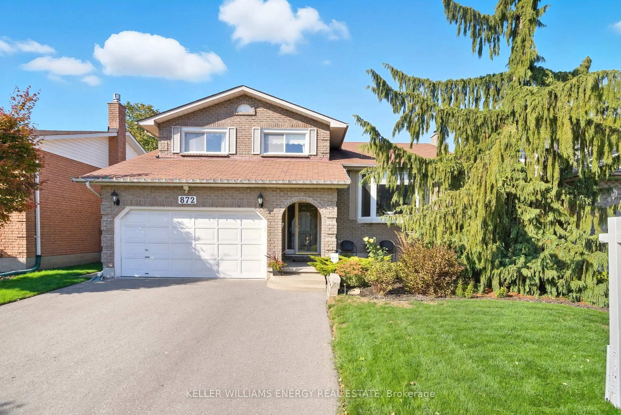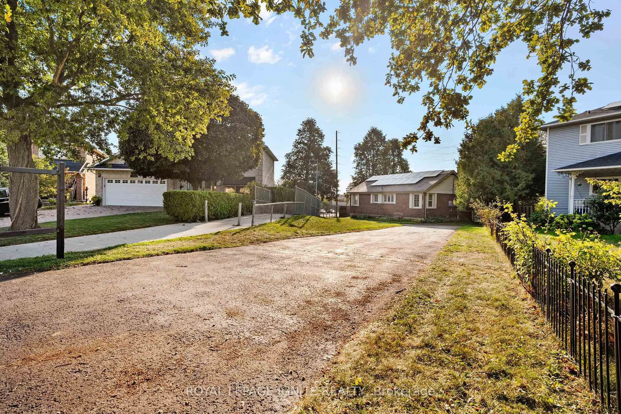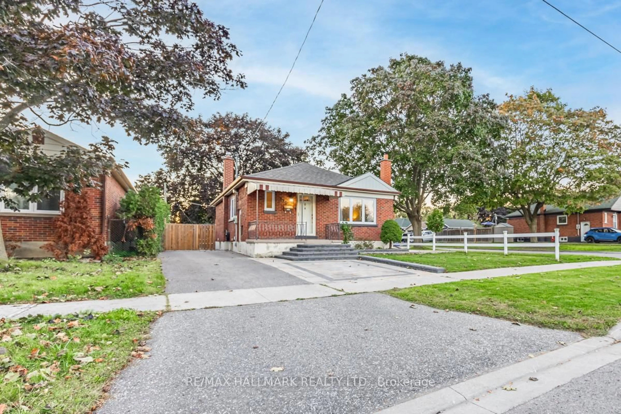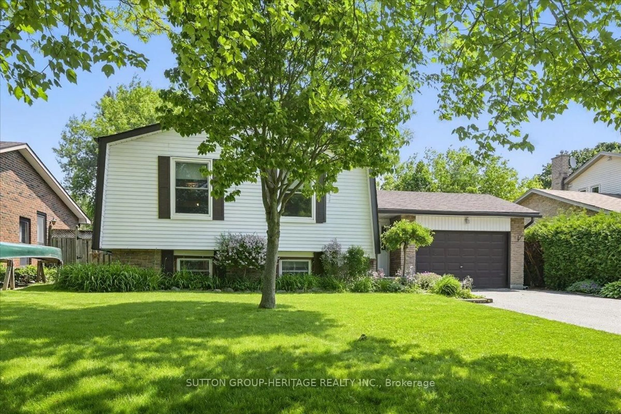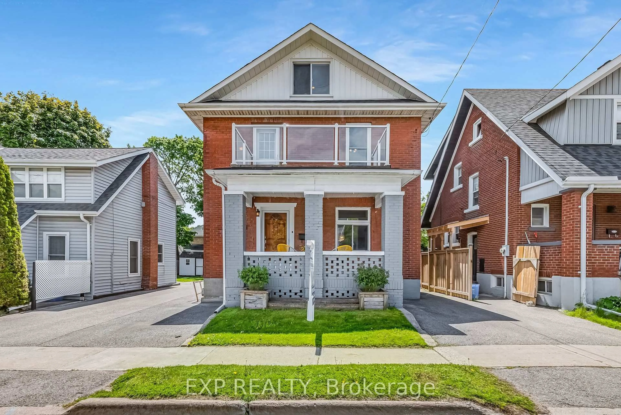Extremely Unique Opportunity. Solid Three Bedroom Two Bath Ranch Bungalow Including a Finished Basement, Situated on a 52 x 110 Foot Lot with a Huge Private Fully Fenced Backyard and Large Deck for Entertaining. This Property includes a Full Array of Solar Panels that Earn Between $9,000.00 - $10,000 a Year Selling Hydro by Transferable Contract (assignable), to the Ontario Hydro Authority and Continues Until April 23, 2032 at which time a new contract could be negotiated. Inside You will find an Open Concept Living/Dining Room with Picture Window, an Updated Kitchen with Oak Cupboards, 3 Bedrooms and 4 Piece Main Bathroom. The Finished Basement has In-law Potential and Features a Large Recreation and Games Room(s) W/Gas Fireplace, Office Area, 3 Piece Bath, Cold Room and Laundry Room. Many Upgrades and Updates Completed Over the Years Including Windows, Furnace & Air Conditioning 2021, Roof Shingles 2011, Breaker Panel, Solar Panels and Related Hydro Connections 2011, Sliding Glass Door Walk out and Large Deck 2012 and More. Property has been Tenanted Since 2014 and Requires Some Renovating/Updating!! Priced for a Quick Sale, Very Many Possibilities Here!!! Note: most pictures taken (2014). **EXTRAS** The property has a (assignable under conditions) 20 Year Contract, (FEED-IN TARIFF MICROFIT CONTRACT) to Sell Hydro to the Ontario Hydro Authority from April 23, 2012 to April 23, 2032. Contract has been Paying $9,000 to $10,000 per Year.
Inclusions: All Appliances .
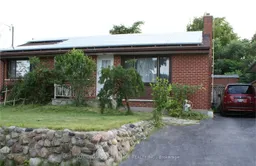 14
14

