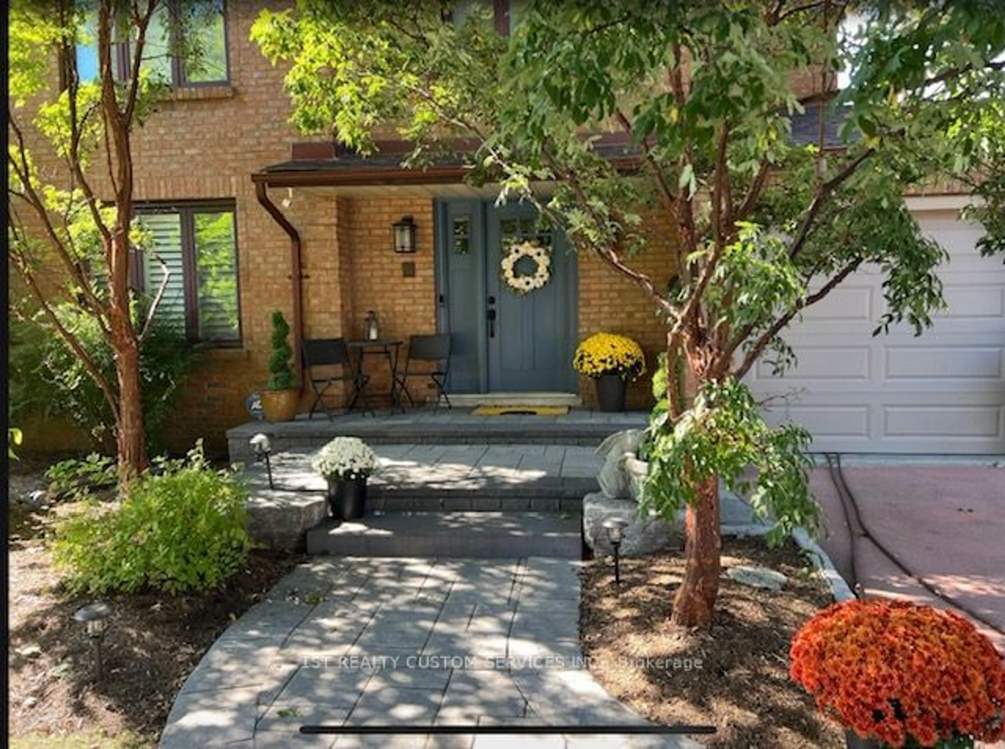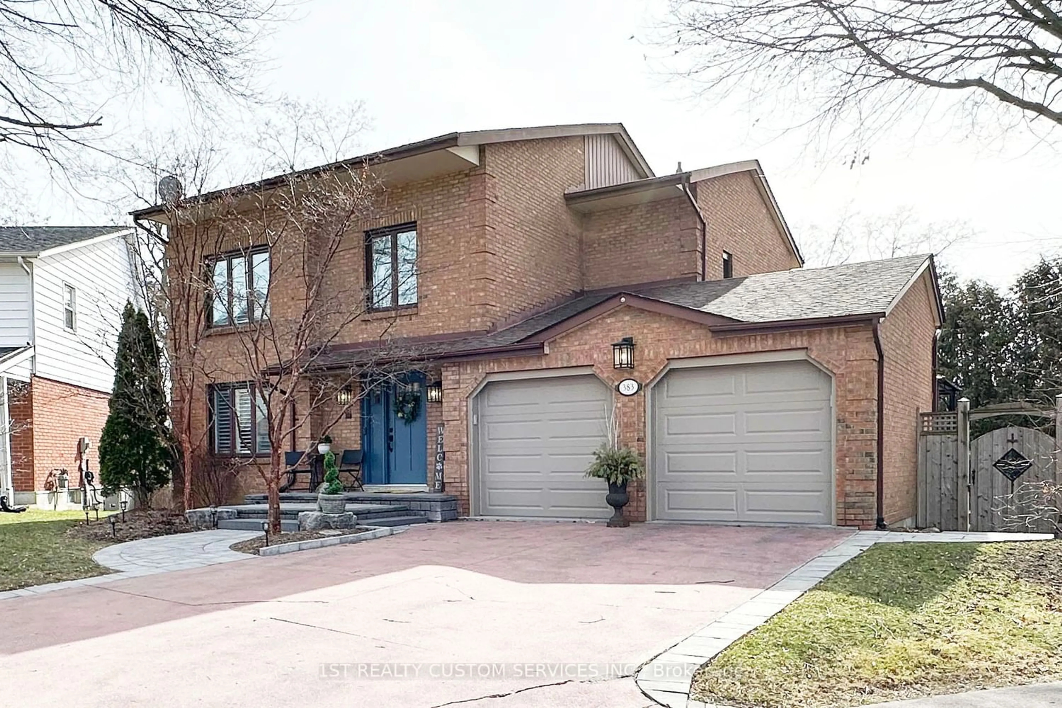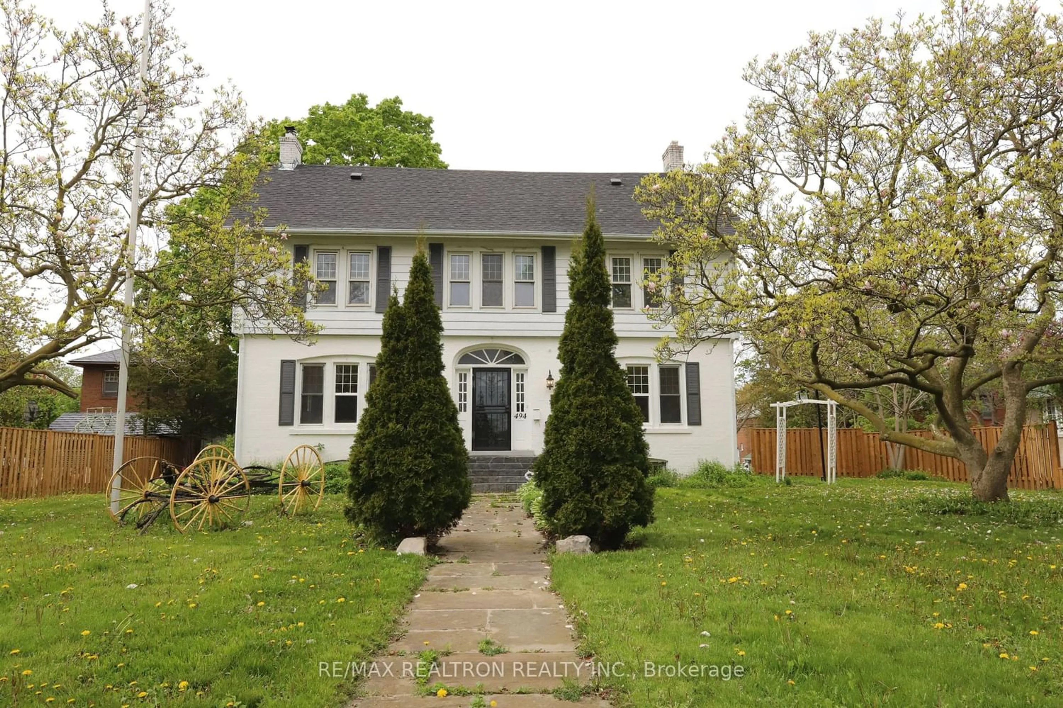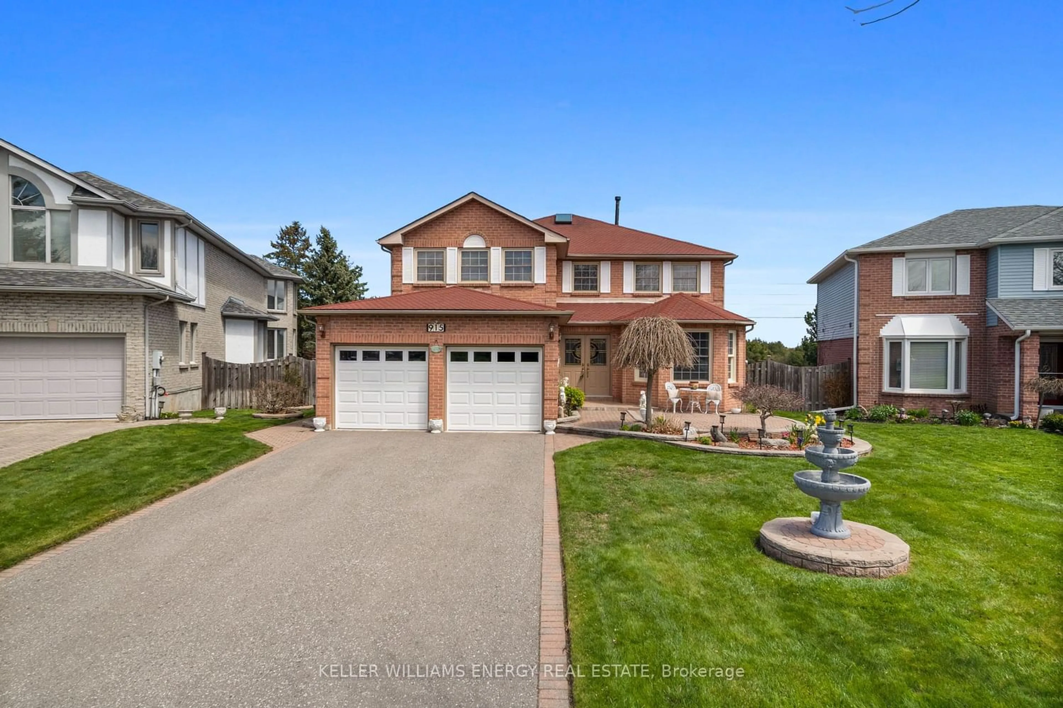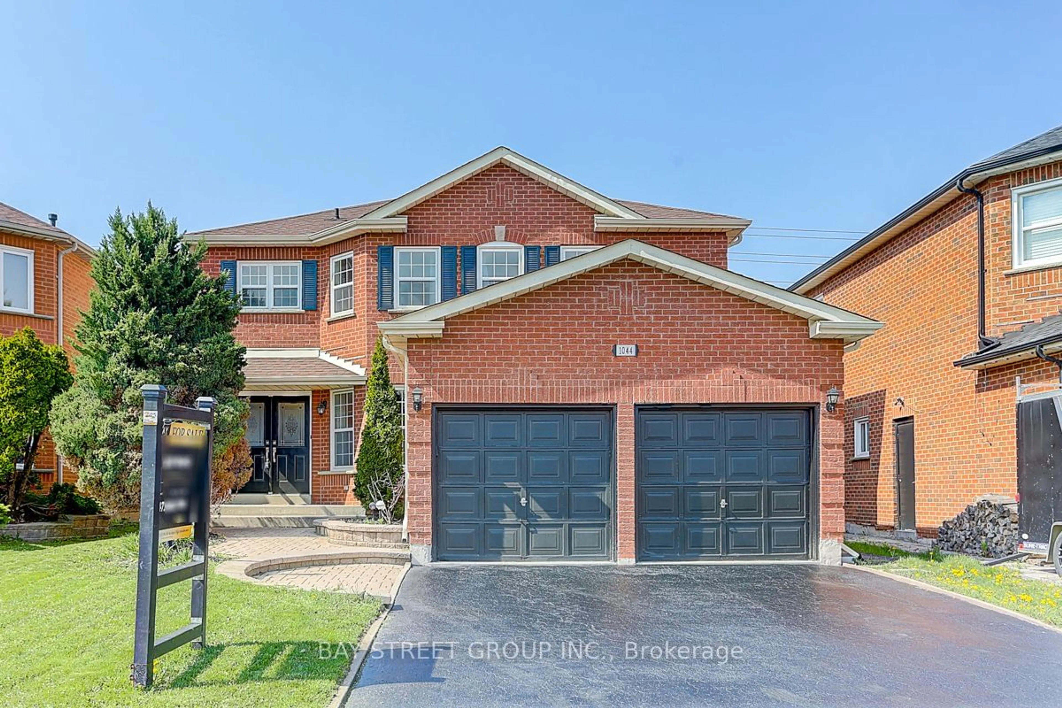383 Ellesmere Crt, Oshawa, Ontario L1H 8E6
Contact us about this property
Highlights
Estimated ValueThis is the price Wahi expects this property to sell for.
The calculation is powered by our Instant Home Value Estimate, which uses current market and property price trends to estimate your home’s value with a 90% accuracy rate.$1,137,000*
Price/Sqft$403/sqft
Days On Market30 days
Est. Mortgage$4,720/mth
Tax Amount (2023)$8,188/yr
Description
Let the sun shine in on this rarely available, stunning all brick home 4 + 1 bedrooms, 4 bathrooms located on a quiet court. Offering over 3,600 square feet of living space, additional 480 square feet of under garage storage plus a new custom built shed and additional storage under the outside deck. Open main floor with hardwood throughout, large sunken family room accentuated by a two sided stone fireplace between family room and kitchen. Lots of light pouring into the home from solarium taking advantage of that 9:00-3:00 pm sunlight due to skylights above. The living/dining room adds an elegant touch to the main floor with spacious seating for family and friends. The sun filled second floor with sky lights features four generous sized bedrooms, spacious master with soaker, jetted tub. The fully finished W/O basement - a great space for in-laws, extended families. Additional office space, beautifully finished 3 piece bath, cold cellar, huge living area with French doors (internal blinds) leading outside to the fully fenced in yard equipped with hot tub. California shutters on 3 floors, private relaxing deck with gazebo and direct gas bbq hook up. Ss gas stove, all stainless high end appliances, central air 2016, roof 2012, new washer/dryer 2024, new furnace 2024, freshly painted, professionally designed landscaping front and back. Located minutes from schools, highways, malls and restaurants. Fall in love with this incredible home today!
Property Details
Interior
Features
Main Floor
Kitchen
5.66 x 3.43Pot Lights / Eat-In Kitchen / Fireplace
Living
7.01 x 3.39Combined W/Dining / Hardwood Floor / California Shutters
Dining
7.01 x 3.39Combined W/Living / Hardwood Floor / California Shutters
Family
5.09 x 3.74Sunken Room / Hardwood Floor / Fireplace
Exterior
Parking
Garage spaces 2
Garage type Attached
Other parking spaces 4
Total parking spaces 6
Property History
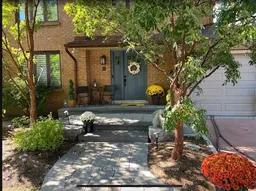 40
40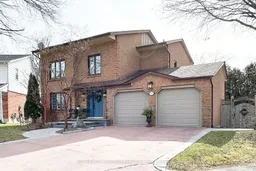 39
39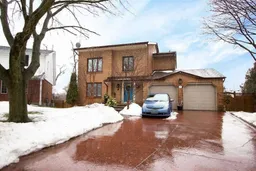 33
33Get an average of $10K cashback when you buy your home with Wahi MyBuy

Our top-notch virtual service means you get cash back into your pocket after close.
- Remote REALTOR®, support through the process
- A Tour Assistant will show you properties
- Our pricing desk recommends an offer price to win the bid without overpaying
