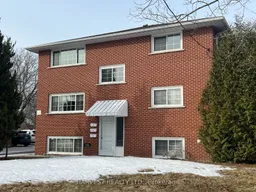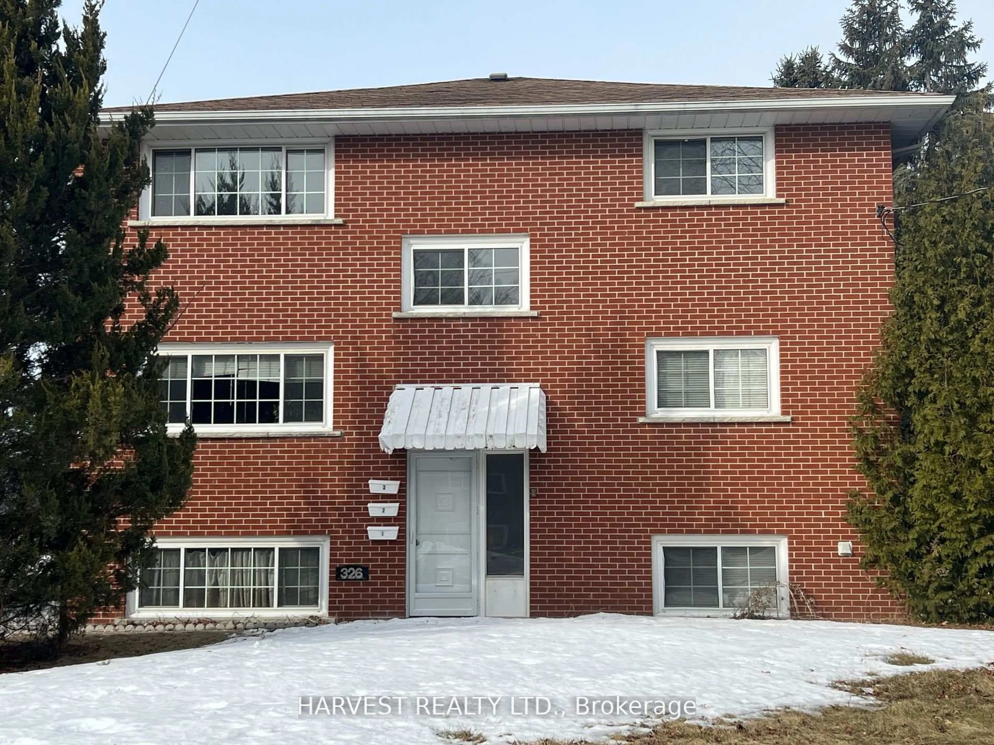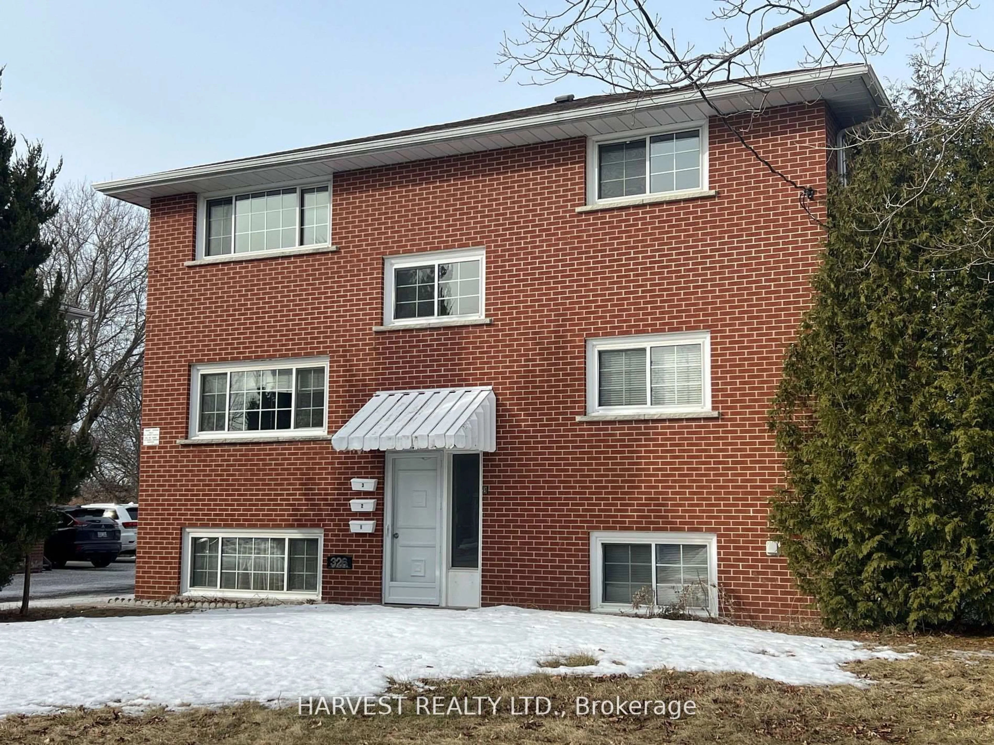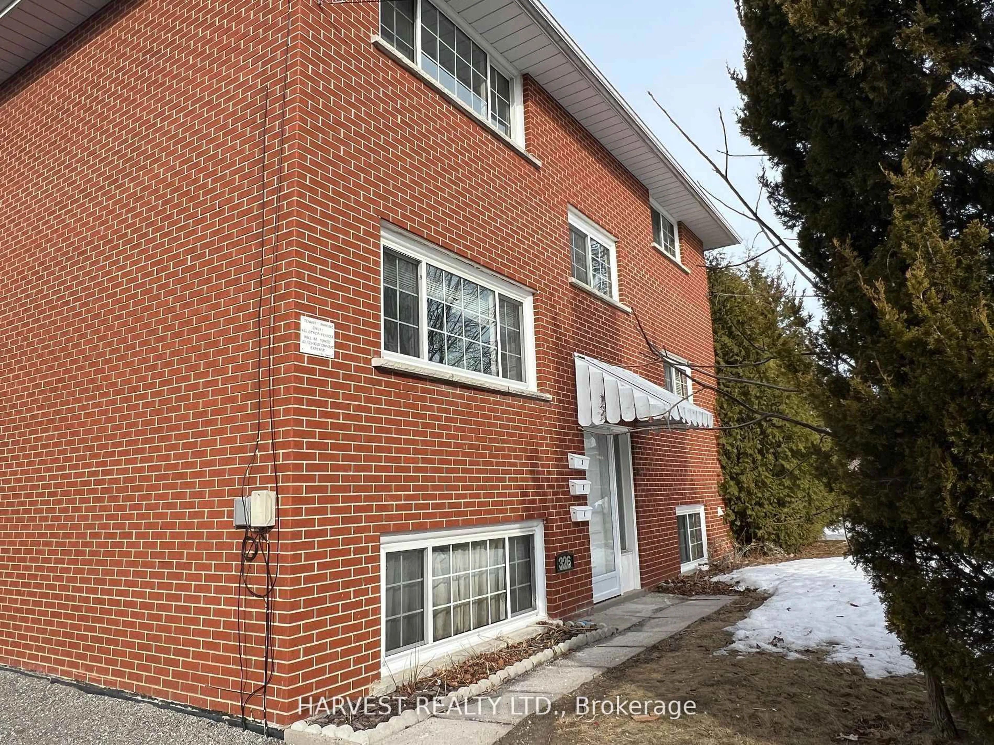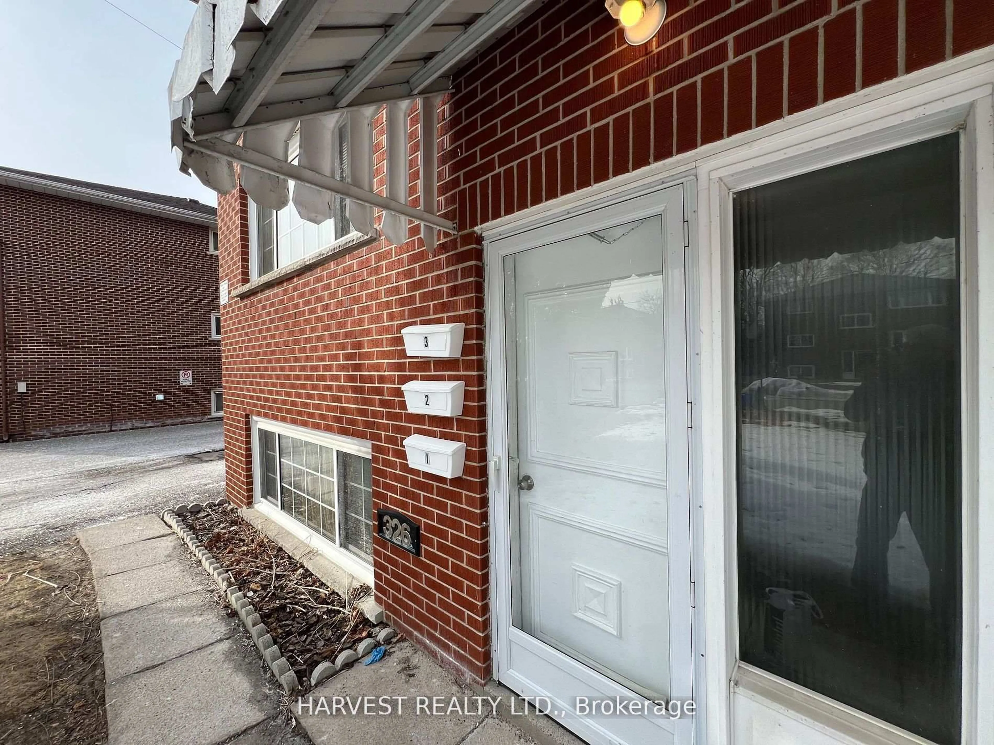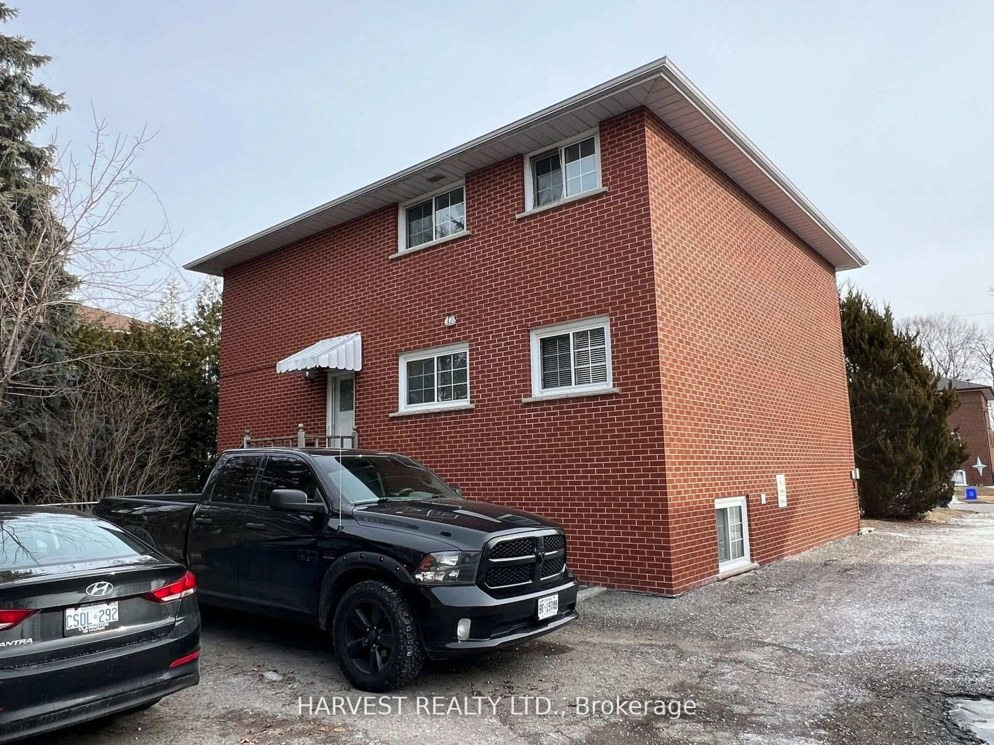326 Surrey Dr, Oshawa, Ontario L1G 6H1
Contact us about this property
Highlights
Estimated valueThis is the price Wahi expects this property to sell for.
The calculation is powered by our Instant Home Value Estimate, which uses current market and property price trends to estimate your home’s value with a 90% accuracy rate.Not available
Price/Sqft$569/sqft
Monthly cost
Open Calculator
Description
Look no further. Your search for investment property has just ended in this LEGAL TRIPLEX (CITY ZONING AVAILABLE). Nested on a quiet street and located in a prime location with easy access to 401, Costco, shopping, eateries, recreation and transit. ALL 3 UNITS ARE TENANTED. All 3 units are FULL 2 BEDROOM unit, each unit is self-contained with individual kitchen, hot mater tank, bathroom, front and back entrance, providing privacy and comfort for all occupants. Incredible land value. All electricals have been upgraded to breakers with individual new panel in each unit. Basement coin-op laundry provide extra income. Tenants pay own hydro and heat. NO AC. 3 outdoor parking and 3 storage shed included.
Property Details
Interior
Features
2nd Floor
Living
5.53 x 3.74Dining
3.87 x 2.39Kitchen
3.74 x 2.92Br
3.98 x 3.35Exterior
Features
Parking
Garage spaces -
Garage type -
Total parking spaces 3
Property History
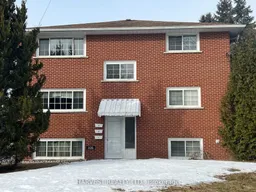 17
17